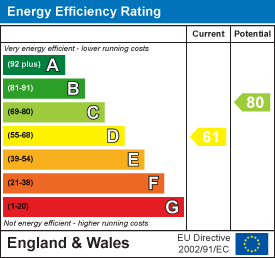
RE/MAX England & Wales
Tel: 0330 0536 919
121-123 High Street
Tendring
Dovercourt
CO12 3AP
Laurel Avenue, Dovercourt, Harwich
Price £275,000
3 Bedroom House - Semi-Detached
- Semi Detached Family Home
- 3 Bedrooms
- Convenient Location
- Open Plan Lounge/Kitchen/Diner
- Separate Utility Room
- 100ft Rear Garden
- 2 x Summer Houses with Power & Light
- Detached Double Workshop
- Off Road Parking for 3 Vehicles
- Well Presented Throughout
Perfectly located close to local schools, shops and other amenities, this 3 bedroom semi detached family home is mainly open plan on the ground floor with lounge, diner, kitchen and utility, upstairs has 3 well sized bedrooms and modern bathroom. Outside benefits from a block paved driveway with off road parking for 3 vehicles and a 100ft rear garden with 2 summer houses, detached double workshop and a further storage shed (all with power and light connected)
Well presented throughout
Council Tax Band: B
EPC: D
Gas Central Heating (combi boiler)
Fully Double Glazed
Entrance Porch
1.85 x 0.88 (6'0" x 2'10")UPVC entrance door and windows to both sides and front aspect, further door leading to:-
Entrance Hall
With stairs to first floor, door to kitchen and lounge/diner
Kitchen/Utility
5.95 x 3.31 (19'6" x 10'10")Fitted with a range of matching wall and base units, one and a half bowl stainless sink/drainer, wooden worktops and breakfast bar, induction hob with extraction hood, integrated eye level double oven, integral dishwasher, integral fridge, space and plumbing for washing machine, space for under-counter freezer, wall mounted Gas Boiler (combi). With 2 windows to side aspect and door leading to rear garden
Lounge/Diner
6.00 x 3.08 (19'8" x 10'1")With window to front aspect and French doors to the rear opening onto the back garden
First Floor Landing
With doors to all 3 bedrooms and bathroom, loft access hatch
Bedroom 1
4.06 x 3.25 (13'3" x 10'7")With window to front aspect and large storage cupboard
Bedroom 2
3.83 x 2.68 (12'6" x 8'9")Window to rear aspect
Bedroom 3
2.61 x 2.43 (8'6" x 7'11")With window to rear aspect
Family Bathroom
3.47 x 1.42 (11'4" x 4'7")Fully tiled, suite comprising 'P' bath with wall mounted shower, pedestal wash basin, low level WC, heated towel rail and opaque window to front aspect
Outside Areas:
The front of the property benefits from a block paved driveway allowing off road parking for 2-3 vehicles, side gated access to side and rear
The rear garden is over100ft, mainly laid to lawn with matures bushes and shrubs, 2 patio areas, 2 summer houses both with power and light connected, storage shed and a double garage/workshop to the rear of the garden with power and light connected
Energy Efficiency and Environmental Impact

Although these particulars are thought to be materially correct their accuracy cannot be guaranteed and they do not form part of any contract.
Property data and search facilities supplied by www.vebra.com

























