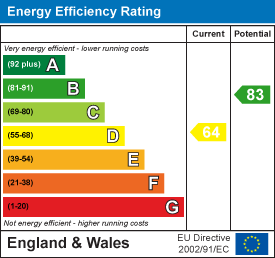
1 The Green, Kings Norton
Birmingham
West Midlands
B38 8SD
Pakefield Road, Birmingham
Offers In The Region Of £250,000 Sold (STC)
3 Bedroom House - Semi-Detached
- Three Bedrooms
- Two Reception Rooms
- Kitchen
- Garage
- First Floor Shower Room
- Majority Double Glazed (where specified)
- Central Heating
- No Upward Chain
- Off Road Parking
- Requiring Modernisation
**THREE BEDROOM HOME IN KINGS NORTON REQUIRING MODERNISIATION!!** We are delighted to offer to the market this three bedroom, semi detached home in Kings Norton located close to Kings Norton Green and good access to all local amenities, shopping facilities and transport links. The property accommodation briefly comprises; front driveway, porch, entrance hallway, two reception rooms, kitchen, garage and rear garden. To the first floor there are three bedrooms, and shower room. The property further benefits from majority double glazing, central heating and no upward chain. Energy Efficiency Rating C. To arrange your viewing to fully appreciate the accommodation on offer please contact our Kings Norton Office.
Approach
Approached via front driveway with garden area leading to obscured glazed front entrance door opening into porchway;
Porchway
Porchway with wall mounted central heating boiler, cupboard housing meters and further internal front door with accompanying windows opening into hallway;
Hallway
With stairs rising to the first floor accommodation, ceiling light points, central heating radiator, further door from hallway opening into useful understairs storage cupboard with obscured glazed window to the garage aspect and bi-fold door opening into the kitchen and doors opening into;
Reception Room One
3.182max x 2.808 min x 3.894 max (10'5"ax x 9'2" mWith double glazed bay window to the front aspect, central heating radiator and ceiling light point;
Reception Room Two
3.756 max x 3.183 max x 2.804 min (12'3" max x 10'With double glazed bay window to the rear garden aspect, central heating radiator and ceiling light point;
Kitchen
3.894 max x 1.907 max (12'9" max x 6'3" max)With a selection of matching wall and base units, two ceiling strip light points, double glazed window to the rear aspect, further double glazed window and door giving access into garage area, tiling to splash back area, tiled flooring space for washing machine, space for cooker, space facility for small fridge and central heating radiator;
Garage
1.779 max x 8.375 max (5'10" max x 27'5" max)Door and steps leading down to garage/utility area, with metal up and over door giving access to the front, single glazed window and door giving access to the rear garden and two ceiling light points;
First Floor Accommodation
Access via stairs rising from the hallway to first floor landing with an obscure double glazed window to the side aspect, ceiling light point, loft access point and doors opening into;
Bedroom One
3.051 max x 3.953 max (10'0" max x 12'11" max)With double glazed bay window to the front aspect, central heating radiator and ceiling light point;
Bedroom Two
3.913 max x 3.048 max (12'10" max x 9'11" max)With doubled glazed bay window to the rear aspect, central heating radiator, ceiling light point,
Bedroom Three
2.158 x 1.950 (7'0" x 6'4")With double glazed window to the front aspect, ceiling light point and central heating radiator;
Shower Room
With an obscure double glazed window to the rear aspects, ceiling light point, central heating radiator, tiling to walls and a three piece suite comprising: wash hand basin in vanity unit with mixer tap over, low flush push button WC and shower cubicle with wall mounted shower attachment.
Rear Garden
With block paved patio area leading to mature lawn with decorative plants and shrubs to borders, pathway leading to the rear of the garden and panelled fencing to borders;
Tenure
With believe the property to be Freehold subject to confirmation by a Solicitor.
Council Tax Band
According to the Direct Gov Website the Council Tax Band for 26 Pakefield Road, Kings Norton, Birmingham. B30 3RL is band C and the annual Council Tax amount is approximately £1,852.23 subject to confirmation from you legal representative.
Energy Efficiency and Environmental Impact

Although these particulars are thought to be materially correct their accuracy cannot be guaranteed and they do not form part of any contract.
Property data and search facilities supplied by www.vebra.com














