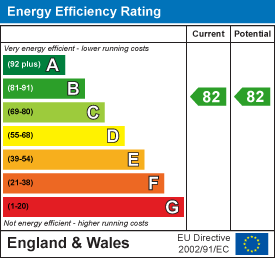
23 High Street
Rothwell
Northants
NN14 6AD
Proclamation Avenue, Rothwell, Kettering
£290,000 Sold (STC)
4 Bedroom House - Semi-Detached
- Spacious Four bedroom semi detached family home
- Built in stone
- Two separate reception rooms
- Impressive Kitchen/Breakfast room
- Refitted four piece family bathroom
- South facing wall/enclosed rear garden
**IN PERSON AND VIDEO VIEWS AVAILABLE** Offered to the market in excellent decorative order is this spacious FOUR bedroomed (potentially Five) semi detached family home, arranged over three floors. The property is built in stone with a south facing enclosed rear garden. Other benefits include two separate reception rooms, a refitted four piece bathroom suite, parking and garage (accessed from the rear elevation). The overall accommodation comprises entrance hall, dining room (bedroom five), guest WC and spacious kitchen with high gloss units and integrated appliances. The first floor has the lounge and bedroom four. Second floor provides three further double bedrooms with the main room boasting an en-suite shower room, plus a luxury refitted four piece family bathroom. All four bedrooms have built in wardrobes/storage. Outside is a walled south facing rear garden parking and single garage. Viewing is a must.
Entrance Hall
Entered via double glazed panel door, single radiator, staircase leading to the first floor landing and doors to understairs storage cupboard, guest WC, Dining room/Bedroom 5 and kitchen/breakfast.
Guest WC
White suite comprising pedestal wash hand basin and close coupled WC. Single radiator and extractor fan.
Kitchen/Breakfast Room
4.55 x 3.37 (14'11" x 11'0")Spacious room with a fitted range of high gloss wall and base level cupboard units with rolled edge work surfaces and drawer space below. Built in cooking facilities comprising a four ring gas hob with electric double oven and extractor fan. Plumbing and space for automatic washing machine and ample further appliance space. One and a half bowl stainless steel sink unit plus integrated appliances comprising of fridge, freezer and full size dishwasher. Breakfast bar, single radiator, Upvc double glazed window to rear enjoying views over the rear garden, Upvc double glazed door to rear garden. Spotligts and high gloss ceramic tiled floor.
Dining Room/Bedroom Five
3.27 x 2.20 (10'8" x 7'2")Upvc double glazed window to front and single radiator.
First floor landing
Upvc double glazed window to front, single radiator, staircase leading to the second floor landing and doors to bedroom four and Lounge/sitting room.
Lounge/Sitting Room
4.57 x 2.66 (14'11" x 8'8")With two x Upvc double glazed windows to rear, two x single radiators, Tv and telephone points.
Bedroom Four
3.80 x 2.66 (12'5" x 8'8")Double room with Upvc double glazed window to front, single radiator and built in open fronted storage unit.
Second floor landing
Single radiator, loft hatch and doors to three double bedrooms and family bathroom.
Main Bedroom
3.72 x 3.43 (12'2" x 11'3")Double room with Upvc double glazed window to front, single radiator, TV point, built in double wardrobes and door to en-suite.
Ensuite
Offering a white three piece suite comprising close coupled WC, pedestal wash hand basin and fully tiled shower cubicle with wall mounted shower over. Wall mounted heated towel rail and shaver point.
Bedroom Two
3.57 x 3.10 (11'8" x 10'2")x 2 Upvc double glazed windows to rear, single radiator and built in double wardrobes.
Bedroom Three
3.57 x 3.10 (11'8" x 10'2")Double room with x 2 Upvc double glazed windows to front, single radiator and built in wardrobes.
Family Bathroom
An impressive and refitted four piece suite comprising close coupled WC, pedestal wash hand basin, panelled bath and fully tiled shower cubicle with wall mounted shower over. Complimentary tiling to dado height to all walls and spot lights.
Outside (Front)
Communal paved area.
Outside (Rear).
Wall garden therefore enclosed with a southerly facing aspect, with large patio and sitting area then being lawned with raised flower beds.
Parking & Garage
Accessed from the rear is the garage with metal up and over door and having power and lighting connected. There is off road parking for one car in front of the garage.
Energy Efficiency and Environmental Impact

Although these particulars are thought to be materially correct their accuracy cannot be guaranteed and they do not form part of any contract.
Property data and search facilities supplied by www.vebra.com

















