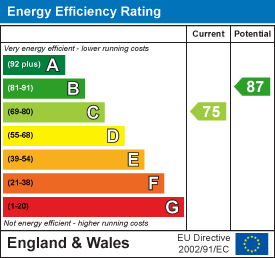
7 Langton Place
Bury St. Edmunds
Suffolk
IP33 1NE
Qwysson Avenue, Bury St. Edmunds
Offers In Excess Of £300,000
3 Bedroom House - Townhouse
- FREEHOLD home minutes from town amenities
- Perfect for couples, investment or downsizing
- Hall, cloakroom, bedroom 3/home office
- Large sitting room, fitted kitchen, dining area
- 2 Further bedrooms, modern bathroom
- Gas fired central heating, sealed unit glazing
- Enclosed rear gardens, single garage & parking
- NO UPWARD CHAIN - Early viewing advised
Located within easy walking distance of the town centre, this spacious and well-appointed home provides an impressive range of accommodation, including a very spacious first-floor sitting room, a fitted kitchen, two good-sized bedrooms and a modern bathroom. The ground floor includes a cloakroom and a further bedroom/home office.
Occupying a pleasant cul de sac setting, the house includes a single garage and an enclosed garden.
The house, which is being sold with the benefit of having NO UPWARD CHAIN, is served by gas-fired central heating, sealed unit glazing and has an alarm system.
The property has been successfully rented out for several years and has a current rental value of between £1,300 and £1,400 PCM, making it a worthy addition to anyone's investment portfolio.
In more detail, the accommodation comprises:
On the ground floor:
The entrance hall includes a staircase to the first floor, a cloakroom and a 3rd bedroom, which has previously been used as a home office. This room also has a large storage cupboard and a stable door to a small courtyard garden.
On the first floor:
A light and bright landing area includes 2 fitted wardrobes. The sitting room is of a very generous size and has a dual aspect. The dining area leads into the kitchen, which has a range of fitted units, worktop surfaces and an integrated oven and hob. There are 2 well proportioned bedrooms and a modern bathroom.
Outside:
To the front of the house are small gardens planted with mature shrubs. A parking area leads up to the single garage. The garage has light. power and water connected and provides the potential for conversion - subject of course to consent. To the rear of the property is a fully fenced small courtyard garden providing the perfect spot to relax with a glass of wine and a good book.
COUNCIL TAX - BAND - C
ENERGY PERFORMANCE RATING - C
COUNCIL - West Suffolk
Ofcom - Broadband Ultra fast available / Mobile coverage - All likely
What 3 Words -///gurgling.winds.prom
Entrance Hall
Cloakroom
Bedroom 3 /Study
 3.12m x 2.34m (10'3 x 7'8)
3.12m x 2.34m (10'3 x 7'8)
First Floor
Sitting/Dining Room
 5.72m x 4.98m max (18'9 x 16'4 max)
5.72m x 4.98m max (18'9 x 16'4 max)
Kitchen
 2.92m x 2.90m (9'7 x 9'6)
2.92m x 2.90m (9'7 x 9'6)
Bedroom 1
 3.58m x 2.90m (11'9 x 9'6)
3.58m x 2.90m (11'9 x 9'6)
Bedroom 2
 3.76m x 1.98m (12'4 x 6'6)
3.76m x 1.98m (12'4 x 6'6)
Bathroom

Single Garage
4.98m x 3.00m (16'4 x 9'10)
Courtyard Garden

An easily maintained home, close to all town centre amenities.
Energy Efficiency and Environmental Impact

Although these particulars are thought to be materially correct their accuracy cannot be guaranteed and they do not form part of any contract.
Property data and search facilities supplied by www.vebra.com







