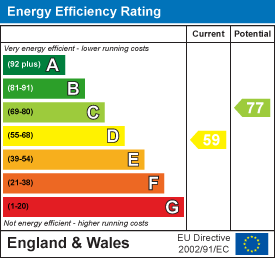
Horts
9, Regent Street
Rugby
CV21 2PE
Lawford Road, Rugby
£235,000
3 Bedroom House - Mid Terrace
- Three Double Bedroom
- Tradional Mid Terrace
- Seperate Reception Rooms
- Attic Room with Remote Loft Access
- Remodelled Garden
- Refitted Shower Room
- No Onward Chain
- Energy Efficiency Rating: D
A three double bedroom, traditional mid terrace home located in the residential area of New Bilton with easy access to amenities. The property has had a refitted shower room and the garden has been remodelled. There is also the addition of an attic room with velux window accessed by remote control with automatic hatch and ladder. In brief the accommodation comprises; entrance hall, lounge, dining room, fitted kitchen, ground floor W.C / utility. To the first floor are three well proportioned bedrooms and shower room. This property additionally benefits from upvc double glazing, gas radiator central heating. Located within easy reach of Rugby town centre and benefitting from excellent transport links to include regular bus routes, the M1/M6 and M45 motorways. It is only a short drive to Rugby Railway station which operates mainline services to Birmingham New Street (38 minutes) and London Euston (48 minutes). Early viewing is highly recommended. No Onward Chain.
Accommodation Comprises
Entry via part glazed front entrance door to:
Entrance Hall
Stairs rising to first floor. Minton tile floor. Door to:
Lounge
4.39m x 3.28m max (14'4" x 10'9" max)Bay window to front. Feature fireplace with multi fuel burner. Hard wood flooring. Radiator. Door to:
Dining Room
3.61m x 3.35m (11'10" x 10'11")Window to rear. Hard wood flooring. Under stairs storage cupboard. Radiator. Door to:
Kitchen
4.39m x 2.49m (14'4" x 8'2")Fitted with a range of base and eye level units with work surface space incorporating a stainless steel sink and drainer unit with mixer tap over. Integrated electric oven, hob and extractor. Space for an upright fridge freezer. Space and plumbing for a washing machine. Space and plumbing for a dishwasher. Ceramic tile floor. Radiator. Window to side. Part glazed Ddor to side. Door to:
Ground floor W.C.
With suite to comprise; low level w.c. and wash hand basin. Ceramic tile floor. Window to rear.
First Floor Landing
Remote control access to attic room with automatic hatch and ladder. Doors off to:
Bedroom One
4.45m x 4.34m max (14'7" x 14'2" max)Bay window to front. Radiator.
Bedroom Two
3.61m x 2.72m (11'10" x 8'11")Window to rear. Radiator.
Bedroom Three
3.61m x 2.49m (11'10" x 8'2")Window to rear. Radiator.
Shower Room
Refitted with suite to comprise; Double shower enclosure with mixer shower. low level w.c and wash hand basin set in a vanity unit. Tiled walls and flooring. Opaque window to the side.
Front Garden
Low maintenance gravel area with path leading to the front entrance. Hedgerow and brick walls to boundaries.
Rear Garden
Remodelled with decking, gravel and paved pathway, new fencing. Timber panel fencing to the boundary. Pedestrian gate to rear.
Agents Note
Local Authority: Rugby
Council Tax Band: B
Energy Efficiency Rating: D
Energy Efficiency and Environmental Impact

Although these particulars are thought to be materially correct their accuracy cannot be guaranteed and they do not form part of any contract.
Property data and search facilities supplied by www.vebra.com















