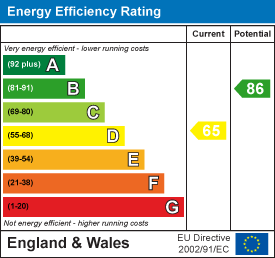
15 Cornfield Road
Eastbourne
East Sussex
BN21 4QD
Wordsworth Drive, Eastbourne
£370,000
3 Bedroom House - Detached
- Immaculate Detached House
- Three Bedrooms
- Cloakroom
- Lounge
- Contemporary Kitchen/Diner
- Double Glazed Conservatory
- Modern Bathroom/WC
- Landscaped Rear Garden
- Garage & Parking
- High Specification Throughout
*** GUIDE PRICE £370,000 - £380,000 ***
This beautifully presented three-bedroom detached family home, situated in the ever-popular Langney area of Eastbourne. Having undergone extensive modernisation and refurbishment, the property features a spacious kitchen/dining area living that flows seamlessly into a stunningly landscaped rear garden. The ground floor cloakroom and spacious lounge adds to the properties long list of features. Additionally, there is a garage/gym located at the back of the property. Viewing is highly recommended to truly appreciate the quality and finish of this home.
Entrance
Double glazed front door to-
Hallway
Radiator. Karndean flooring. Decorative panelling. Understairs cupboard. Double glazed window to side aspect.
Cloakroom
WC with concealed cistern. Wall mounted wash hand basin with mixer tap. Part tiled walls and tiled floor. Heated towel rail. Frosted double glazed window.
Lounge
4.34m x 3.20m (14'3 x 10'6)Column radiator. Decorative panelling. Carpet. Double glazed window to front aspect.
Kitchen/Diner
5.31m x 2.57m (17'5 x 8'5)Range of wall and base units, worksurfaces with bowl and a half sink unit and cupboards and drawers under. Breakfast island with electric hob. Electric oven. Integrated microwave and fridge freezer. Space and plumbing for washing machine, dishwasher and tumble dryer. Karndean flooring. Radiator.
Double Glazed Conservatory
4.78m x 2.21m (15'8 x 7'3)UPVC construction. Radiator. Karndean flooring. Double doors to rear garden.
Stairs from Ground to First Floor Landing
Storage cupboard. Decorative panelling. Loft access (not inspected). Double glazed window to side aspect.
Bedroom 1
3.76m x 2.64m (12'4 x 8'8)Radiator. Built in wardrobe. Decorative panelling. Carpet. Double glazed window to rear aspect.
Bedroom 2
3.10m x 2.39m (10'2 x 7'10)Radiator. Carpet. Double glazed window to front aspect.
Bedroom 3
2.72m x 2.16m (8'11 x 7'1)Radiator. Carpet. Desk area. Double glazed window to front aspect.
Bathroom/WC
Bath with shower screen and double shower over. Wall mounted wash hand basin with mixer tap. WC with concealed cistern. Illuminating mirror. Tiled walls and tiled floor. Heated towel rail. Frosted double glazed window.
Outside
The front garden is laid to lawn with a porcelain tiled path to the front door. There is also a side gate for access to the rear garden. The rear garden is mainly laid to lawn with stoned and fenced boundaries. There is also a seating area and direct access to the garage.
Garage
The garage has been converted partly into a home gym with spotlights, insulated and plastered walls and the front half of the garage is storage with an up and over door.
EPC = D
COUNCIL TAX BAND = D
Energy Efficiency and Environmental Impact

Although these particulars are thought to be materially correct their accuracy cannot be guaranteed and they do not form part of any contract.
Property data and search facilities supplied by www.vebra.com




























