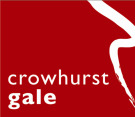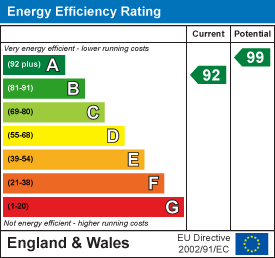
31 The Green,
Bilton
Rugby
Warwickshire
CV22 7LZ
Gold Avenue, Cawston, Rugby
£675,000 Sold (STC)
5 Bedroom House - Detached
- Executive Detached Property
- Five Bedrooms (Two En-Suites)
- Lounge & Separate Dining Room
- Kitchen/Breakfast
- Ground Floor WC
- Large Rear Garden
- William Davis Build 2002
- Highly Sought After Area
- Double Glazed
- Gas Heating To Radiator
Crowhurst Gale Estate Agents are delighted to offer for sale this beautifully presented detached property built by William Davis Homes in 2002. 12 Gold Avenue is one of the original houses to be built on the development which is just a short walk from Bilton village centre which offers a good range of schooling, shops, takeaways, salons, and excellent transport links. The accommodation comprises in brief of entrance hall, cloakroom/WC, lounge, dining room, conservatory, study/office, kitchen/breakfast room and utility on the ground floor. The first floor features a galleried landing area, family bathroom, and five bedrooms with two en-suites. The property offers versatile family living accommodation across two floors, and is further enhanced by solar panels, double glazing and gas central heating to radiators. The rear garden is of a southerly orientation with three patio areas. The property also benefits from off road parking and a double garage of which half has been converted to a treatment room.
Frontage
Block paved driveway leading to double integral garage. Side pedestrian gate giving access to the rear garden. Storm porch over front door.
Entrance Hall
Double-glazed front door. Under stairs cupboard. Radiator.
Guest WC
Low flush wc and pedestal wash hand basin.
Lounge
5.60 x 3.75 (18'4" x 12'3" )Double-glazed bay window to front. Feature gas fireplace. Two radiators.
Dining Room
3.06 x 3.29 (10'0" x 10'9")French doors to :
Conservatory
5.17 x 3.64 (16'11" x 11'11")Double glazed with a pitched polycarbonate roof.
Office
2.84 x 2.19 (9'3" x 7'2" )Double glazed window to rear. Radiator.
Kitchen/Breakfast
5.23 x 3.29 (17'1" x 10'9")Fitted with a range of units comprising wall mounted storage cupboards and work surfaces with base units and drawer space beneath. Tiled splashbacks. One and a half bowl sink drainer with mixer tap. Integrated dishwasher and freezer. Built in gas hob with extractor fan over and built in double oven. Ceramic tiled floor. Double glazed window. Double glazed french doors opening onto patio area. Radiator. Door into -
Utility Room
1.75 x 3.21 (5'8" x 10'6")Continuation of tiled flooring. Fitted with a sink and drainer. Storage cupboard. Gas boiler. Plumbing for washing machine and space for tumble dryer. Extractor fan. Radiator. Double glazed door leading outside.
Galleried Landing
Double glazed window to front aspect. Radiator. Loft access. Door into airing cupboard housing hot water cylinder and slatted linen shelving. Door into storage cupboard with shelving. Doors into all further accommodation.
Principal Bedroom
5.32 x 3.35 (17'5" x 10'11")Two leaded double glazed windows to the front aspect overlooking fields. Double panelled wall mounted radiator. Built-in double door wardrobe. Door to:
En-suite Shower Room
Obscure double glazed window to the side aspect. Radiator. Extractor fan. Low level toilet and bidet. Wash hand basins and tiled splashbacks. Shower cubicle with power shower.
Bedroom Two
3.20 x 4.56 (10'5" x 14'11")Double glazed window to the rear aspect. radiator. A range of built-in fitted wardrobes with shelves and hanging rails. Door to:
En-Suite Shower Room
Radiator. Extractor fan. Low level toilet, pedestal wash hand basin with mixer taps and shower cubicle.
Bedroom Three
3.92 x 3.70 (12'10" x 12'1")Double glazed leaded window to the front aspect. Radiator. Built-in double door
wardrobe.
Bedroom Four
2.65 x 4.23 (8'8" x 13'10")Double glazed window to the rear aspect. Radiator. Built-in double door wardrobe.
Bedroom Five
2.88 x 3.07 (9'5" x 10'0")Double glazed window to the rear aspect. Radiator.
Bathroom
Obscure double glazed window to the rear aspect. Suite comprising of: panelled bath, shower, low level toilet and pedestal wash hand basin. Radiator.
Rear Garden
Enclosed with timber panelled fencing. The garden is southerly facing and is mainly laid to lawn with a patio area.
Garage
2.67 x 5.93 (8'9" x 19'5")One half of the garage has been converted into a treatment room (2.91 x 2.48) but could be used as a home office etc. Power and light points. Gas Boiler. Electric consumer unit. Double glazed pedestrian door to the side.
Energy Efficiency and Environmental Impact

Although these particulars are thought to be materially correct their accuracy cannot be guaranteed and they do not form part of any contract.
Property data and search facilities supplied by www.vebra.com






















