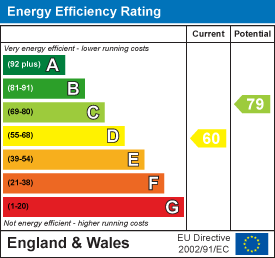
24 Station Road
Cuffley
Potters Bar
Hertfordshire
EN6 4HT
Grove Lea, Hatfield
£1,750 p.c.m. To Let
3 Bedroom House - End Terrace
- Gas Central Heating
- Double Glazing
- Separate Lounge and Dining room
- Large corner plot garden
- 3 Bedrooms with storage in each
- Two shower rooms
- new kitchen doors, worktops and Sink
- Easy to clean flooring - inc. solid oak wooden floor
Conveniently located near local shops and amenities, this well-presented three-bedroom end-of-terrace house is perfect for families.
The ground floor features a comfortable living room, a separate dining area, and a modern kitchen. Upstairs you'll find a generously sized double bedroom with a built in wardrobe, along with two well-proportioned single bedrooms, both featuring built-in storage. The property also benefits from two shower rooms both with W/C.
Additional highlights include a large private garden. This fantastic home is available immediately—don’t miss out!
Entrance
Entrance via double glazed opaque UPVC door To hallway.
Hallway
Opaque double glazed window to the front. Stairs with Anti-slip luxury vinyl treads and aluminium nose trim to the first floor. Doors to-
Front Room
 3.3 x 2.8 (10'9" x 9'2")Double glazed window to the front. Double radiator. Wooden flooring.
3.3 x 2.8 (10'9" x 9'2")Double glazed window to the front. Double radiator. Wooden flooring.
Kitchen
 A double glazed opaque window to the front. Opaque Double glazed door and double glazed window to the garden. Radiator. Range of fitted wall and base units with work surface over incorporating stainless steel sink, with drainer and mixer tap. Electric Cooker with gas Hob and extractor fan over. American Style Fridge Freezer. Washer/dryer. Cupboard housing boiler. Tiled floor
A double glazed opaque window to the front. Opaque Double glazed door and double glazed window to the garden. Radiator. Range of fitted wall and base units with work surface over incorporating stainless steel sink, with drainer and mixer tap. Electric Cooker with gas Hob and extractor fan over. American Style Fridge Freezer. Washer/dryer. Cupboard housing boiler. Tiled floor
Back Room
 3.3 x 2.85 (10'9" x 9'4")Double glazed upvc door to garden with double glazed Windows Either side. Double radiator. Wooden flooring.
3.3 x 2.85 (10'9" x 9'4")Double glazed upvc door to garden with double glazed Windows Either side. Double radiator. Wooden flooring.
Bedroom 2
 3 x 2 to the built in storage (9'10" x 6'6" to theDouble glazed windows to the front. Double radiator. Good size built-in storage with hanging clothes space. Wooden flooring.
3 x 2 to the built in storage (9'10" x 6'6" to theDouble glazed windows to the front. Double radiator. Good size built-in storage with hanging clothes space. Wooden flooring.
Shower Room 1
 Double glaze opaque window to the rear. Chrome heated towel rail. Extractor fan. Suite comprising: low flush WC, Pedestal wash hand Basin with mixer tap. Glass shower cubicle with shower attachment over. Extensively tiled walls.
Double glaze opaque window to the rear. Chrome heated towel rail. Extractor fan. Suite comprising: low flush WC, Pedestal wash hand Basin with mixer tap. Glass shower cubicle with shower attachment over. Extensively tiled walls.
Shower Room 2
 Double glazed window to the rear. Chrome heated towel rail. Suite comprising: Low flush WC, Wall hung wash hand Basin with mixer tap. Glass shower cubicle with shower attachment over. Extractor fan. Extensively tiled walls. Tiled floor.
Double glazed window to the rear. Chrome heated towel rail. Suite comprising: Low flush WC, Wall hung wash hand Basin with mixer tap. Glass shower cubicle with shower attachment over. Extractor fan. Extensively tiled walls. Tiled floor.
Bedroom 3
 2.4 x 2.35 (7'10" x 7'8")Double glazed window to the rear. Double radiator. Built-in wardrobe. Laminate floor
2.4 x 2.35 (7'10" x 7'8")Double glazed window to the rear. Double radiator. Built-in wardrobe. Laminate floor
Bedroom 1
 3.3 maximum x 3.1 (10'9" maximum x 10'2")Double glazed window to the front. Double radiator. Built-In wardrobe. Wooden flooring.
3.3 maximum x 3.1 (10'9" maximum x 10'2")Double glazed window to the front. Double radiator. Built-In wardrobe. Wooden flooring.
Garden
 Large corner plot garden.
Large corner plot garden.
Energy Efficiency and Environmental Impact

Although these particulars are thought to be materially correct their accuracy cannot be guaranteed and they do not form part of any contract.
Property data and search facilities supplied by www.vebra.com








