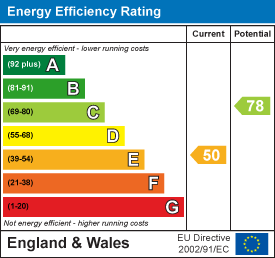.png)
Charles Louis Homes Ltd
4 Bolton Street
Ramsbottom
Bury
BL0 9HQ
Southfield Road, Ramsbottom, Bury
Price £259,700
3 Bedroom House - Terraced
- Three-bedroom, middle quasi semi-detached property offering comfort and convenience.
- Bright, airy hallway leading to a generous living area, perfect for relaxation or entertaining.
- Adjacent kitchen with ample storage and workspace, ideal for family meals or hosting.
- Three well-proportioned bedrooms and a family bathroom, catering to daily needs.
- Neutral décor throughout, allowing easy personalization and a modern living environment.
- Neat garden area at the front and a private rear space suitable for outdoor dining or gardening.
- Peaceful residential location in BL0 9ST, close to shops, supermarkets, reputable schools, and excellent transport links.
- Council Tax - Bury Band B
***SOLD WITH NO CHAIN**THREE BEDROOM QUASI SEMI DETACHED**LOCATED IN A WELL SOUGHT AFTER AREA***A delightful three-bedroom, middle quasi semi-detached property that promises both comfort and convenience. Step through the front door into a bright and airy hallway that leads to a generous living area, perfect for relaxing or hosting guests. The adjacent kitchen offers ample storage and workspace, providing a practical layout for family meals or entertaining. Upstairs, three well-proportioned bedrooms and a family bathroom cater to all your daily needs.
Outside, a neat garden area frames the front of the property, while a private rear space provides an ideal spot for outdoor dining. Further to the rear is gated vehicular access for parking.
Situated in the well sought after area of Holcombe brook, this property enjoys a peaceful residential setting while remaining well-connected to nearby amenities. Local shops, supermarkets, and charming cafés are just a short distance away, ensuring that daily essentials and leisure activities are easily accessible. Families will appreciate the presence of reputable schools within the catchment area, as well as nearby parks and green spaces that offer opportunities for recreation and relaxation. Thanks to convenient public transport options and road links, commuting to surrounding towns and major city centres is both quick and straightforward. Whether you’re drawn by the community spirit or the close proximity to nature, 19 Southfield truly benefits from the best of both worlds.
Living Room
 4.88m x 3.66m (16 x 12)uPVC double glazed window to the front offering ample natural light into the room, Electric fire with feature surround, stairs to the first floor, gas central heating radiator power points and a central ceiling light.
4.88m x 3.66m (16 x 12)uPVC double glazed window to the front offering ample natural light into the room, Electric fire with feature surround, stairs to the first floor, gas central heating radiator power points and a central ceiling light.
Dining Room
 2.21m x 3.25m (7'3 x 10'8)uPVC double glazed window to the rear and open plan to the kitchen. Gas central heating radiator, power points and a central ceiling light.
2.21m x 3.25m (7'3 x 10'8)uPVC double glazed window to the rear and open plan to the kitchen. Gas central heating radiator, power points and a central ceiling light.
Kitchen
 2.44m x 3.40m (8' x 11'2)uPVC double glazed patio doors leading to the rear garden and parking, Fully fitted kitchen comprising of a range of red gloss wall and base units with brushed steel handles and a contrasting work surfaces. Inset sink with mixer tap, induction hob with over head extractor and a stainless steel splash back, integrated fan assisted oven, plumbing for washing machine and dishwasher, wood effect laminate flooring.
2.44m x 3.40m (8' x 11'2)uPVC double glazed patio doors leading to the rear garden and parking, Fully fitted kitchen comprising of a range of red gloss wall and base units with brushed steel handles and a contrasting work surfaces. Inset sink with mixer tap, induction hob with over head extractor and a stainless steel splash back, integrated fan assisted oven, plumbing for washing machine and dishwasher, wood effect laminate flooring.
First Floor Landng
1.78m x 1.75m (5'10 x 5'9)Access to all three double bedrooms and family bathroom
Bedroom One
 3.02m x 3.66m (9'11 x 12)uPVC double glazed window to front elevation, central ceiling light, gas central heating radiator and power points.
3.02m x 3.66m (9'11 x 12)uPVC double glazed window to front elevation, central ceiling light, gas central heating radiator and power points.
Bedroom Two
3.02m x 3.18m (9'11 x 10'5)uPVC double glazed window to rear elevation, central ceiling light, gas central heating radiator and power points.
Bedroom Three
1.78m x 2.69m (5'10 x 8'10)uPVC double glazed window to front elevation, central ceiling light, gas central heating radiator and power points.
Bathroom
 1.78m x 2.24m (5'10 x 7'4)Fully tiled wet room with a walk in shower and thermostatic shower, WC and hand wash basin with pedestal, gas central heating radiator.
1.78m x 2.24m (5'10 x 7'4)Fully tiled wet room with a walk in shower and thermostatic shower, WC and hand wash basin with pedestal, gas central heating radiator.
Rear Garden and Parking
 Patio area to rear, with an extended area which can be used for parking or as garden space.
Patio area to rear, with an extended area which can be used for parking or as garden space.
Front Garden
Set behind a dwarf wall with hedge, footpath to the front door and gravelled area.
Energy Efficiency and Environmental Impact

Although these particulars are thought to be materially correct their accuracy cannot be guaranteed and they do not form part of any contract.
Property data and search facilities supplied by www.vebra.com






















