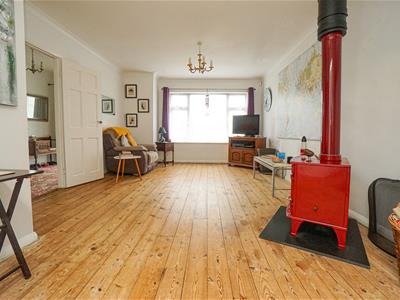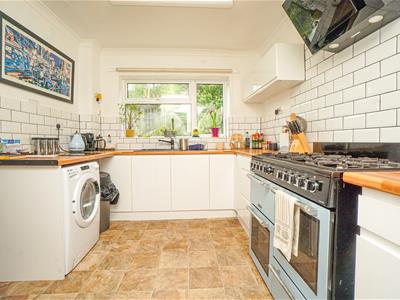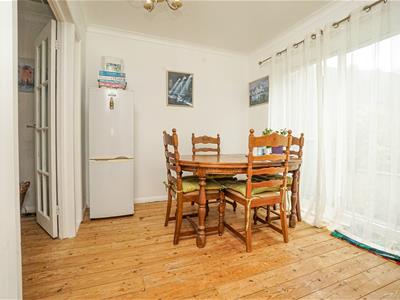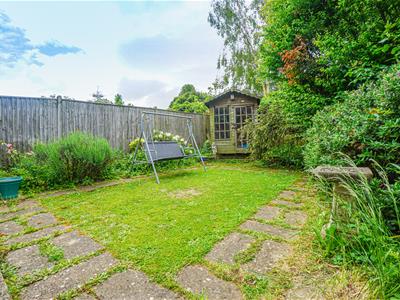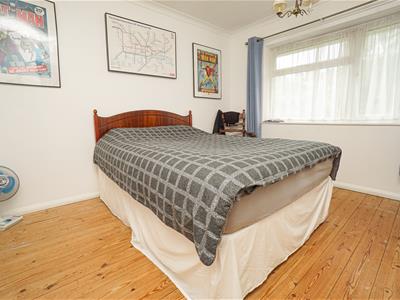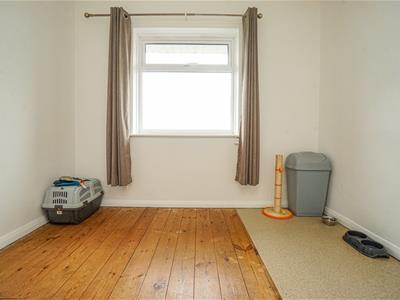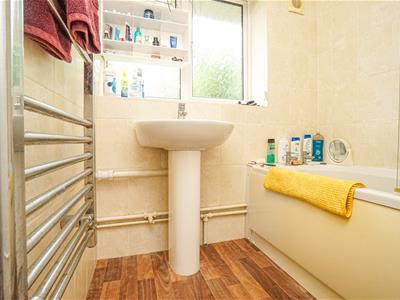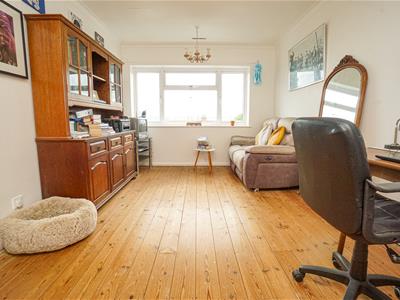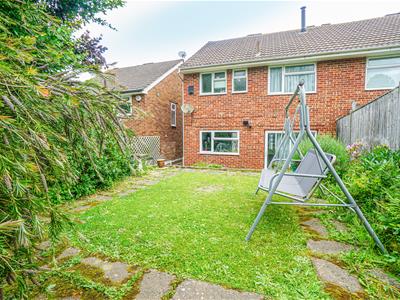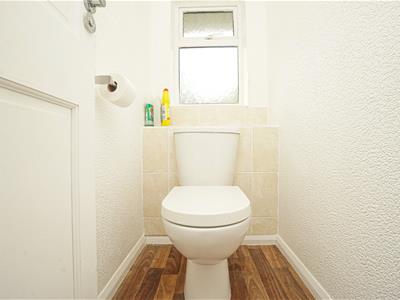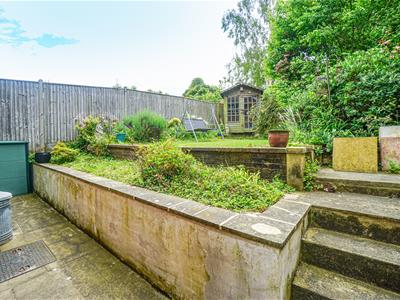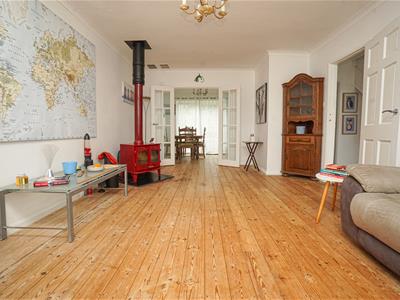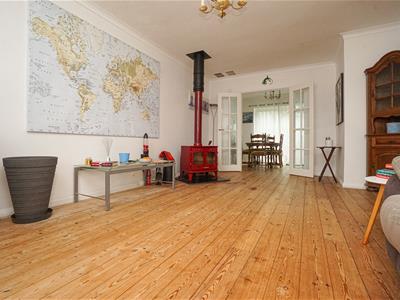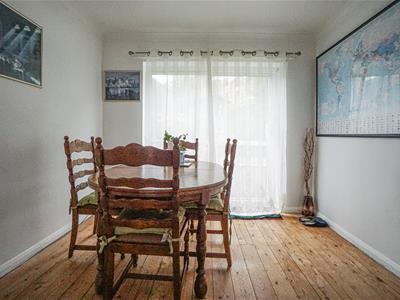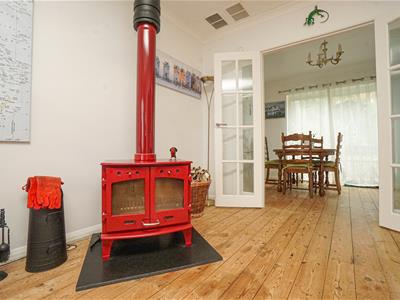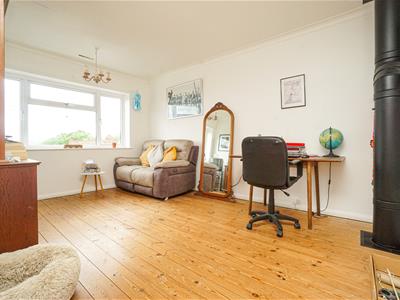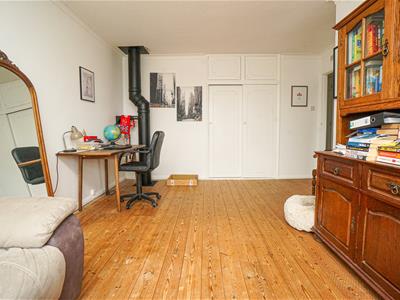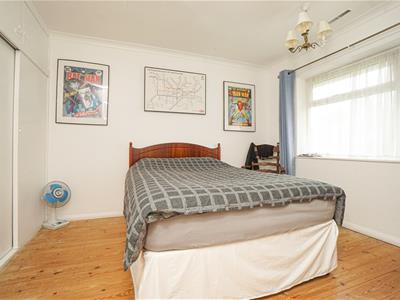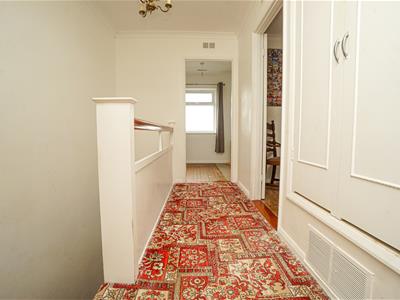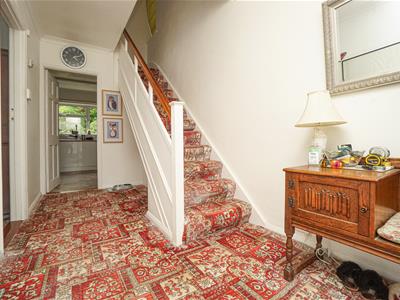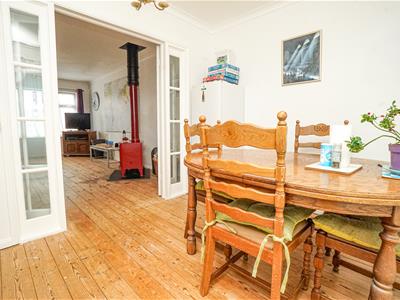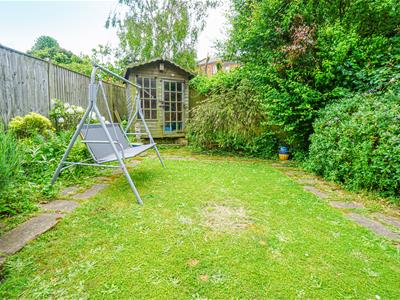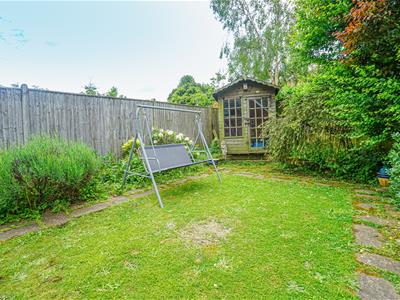
39 Havelock Road
Hastings
East Sussex
TN34 1BE
Amherst Road, Hastings
£375,000 Price
3 Bedroom House - Semi-Detached
- Semi-Detached Townhouse
- Lounge with Feature Log Burner
- Separate Dining Room
- Three Bedrooms
- Bathroom and Separate WC
- Garage & Parking
- Private and Secluded Garden
- Council Tax Band C
PCM Estate Agents are delighted to offer for sale this well-presented THREE BEDROOMED SEMI-DETACHED TOWNHOUSE located on this incredibly sought-after road within close proximity to the picturesque Alexandra Park, whilst also being within easy reach of Hastings town centre.
The property offers spacious accommodation throughout comprising a porch, entrance hallway, 18ft LOUNGE with FEATURE LOG BURNER, kitchen and SEPARATE DINING ROOM, whilst to the upper floor there are THREE BEDROOMS, a bathroom and a separate WC. On the ground floor there is a spacious 18ft GARAGE with a driveway in front providing OFF ROAD PARKING, and the property also benefits from a PRIVATE AND SECLUDED REAR GARDEN.
Conveniently located within reach of the town centre and Silverhill with its range of amenities and local schooling. Please call PCM Estate Agents now to arrange your immediate viewing to avoid disappointment.
PRIVATE FRONT DOOR
Leading to:
ENTRANCE PORCH
Double glazed windows to front and side aspects, door to:
SPACIOUS ENTRANCE HALLWAY
Stairs rising to first floor accommodation, under stairs storage area and cupboard.
LOUNGE
5.59m x 3.78m max (18'4 x 12'5 max )Feature log burner, double glazed window to front aspect, exposed wooden floorboards, double doors to:
DINING ROOM
2.97m x 2.59m (9'9 x 8'6)Double glazed sliding doors to rear aspect leading out to the garden, exposed wooden floorboards, doorway to:
KITCHEN
3.33m x 2.72m (10'11 x 8'11)Comprising a range of eye and base level units with worksurfaces over, range cooker with extractor above, space and plumbing for washing machine, double glazed window to rear aspect overlooking the garden, return door to hallway.
LANDING
Loft hatch, two cupboards providing ample storage.
BEDROOM
4.42m x 3.78m narrowing to 3.00m (14'6 x 12'5 narrBuilt in wardrobes, double glazed window to front aspect, exposed wooden floorboards.
BEDROOM
3.33m x 2.97m (10'11 x 9'9)Built in wardrobe, double glazed window to rear aspect, exposed wooden floorboards.
BEDROOM
2.72m x 1.98m (8'11 x 6'6)Double glazed window to front aspect, exposed wooden floorboards.
BATHROOM
Panelled bath with mixer tap and shower attachment, shower screen, wash hand basin, chrome ladder style radiator, tiled walls, extractor fan, double glazed obscured window to rear aspect.
SEPARATE WC
Dual flush wc, part tiled walls, double glazed obscured window to rear aspect.
REAR GARDEN
Private and secluded tiered garden, mainly laid to lawn with a patio area ideal for seating and entertaining, a range of mature shrubs, plants and trees, storage shed, side access to the front of the property.
GARAGE
5.61m x 2.87m (18'5 x 9'5)Electric roller door, power and lighting.
OUTSIDE - FRONT
Driveway providing off road parking.
Energy Efficiency and Environmental Impact

Although these particulars are thought to be materially correct their accuracy cannot be guaranteed and they do not form part of any contract.
Property data and search facilities supplied by www.vebra.com

