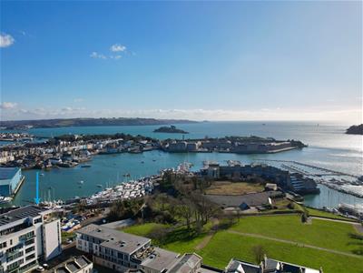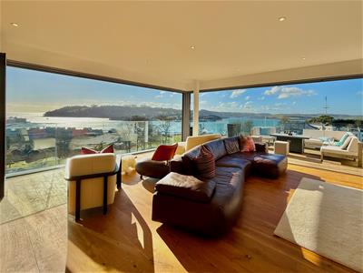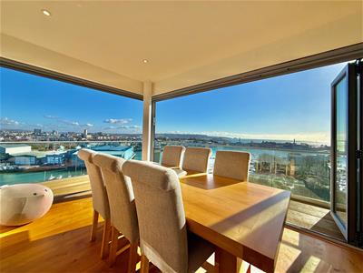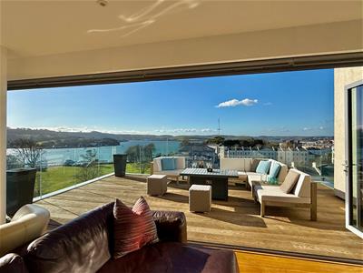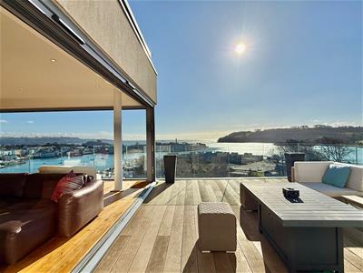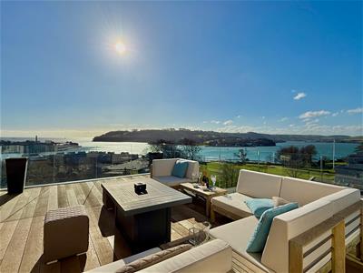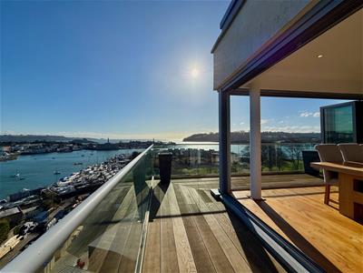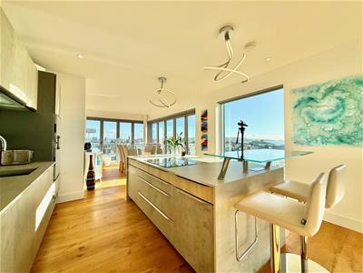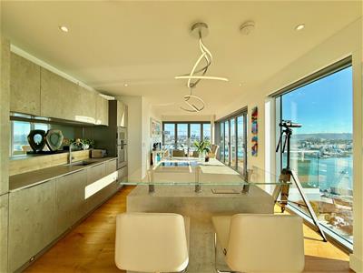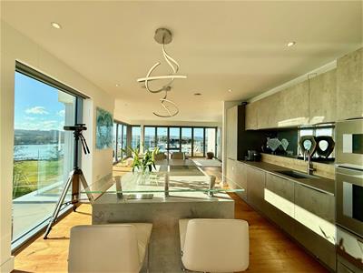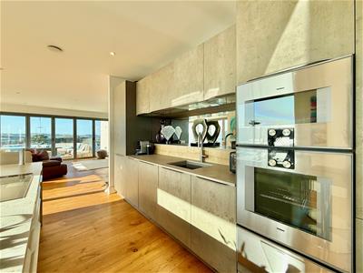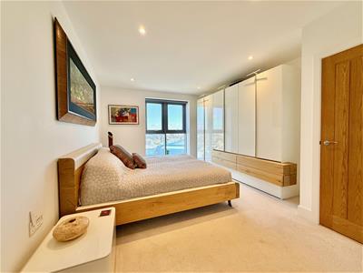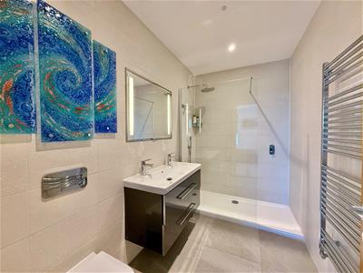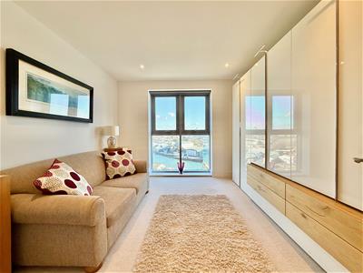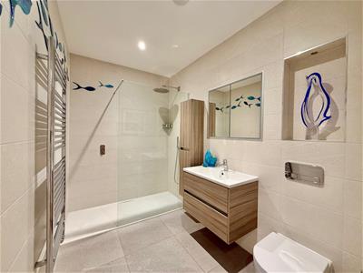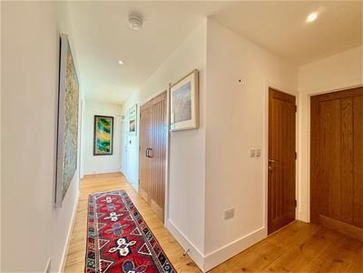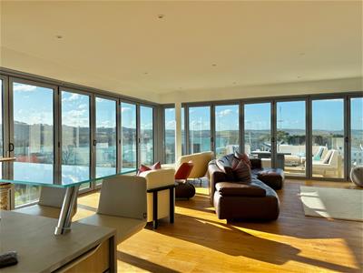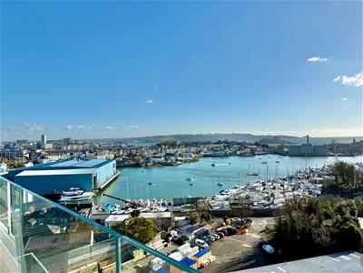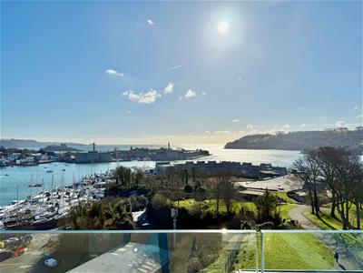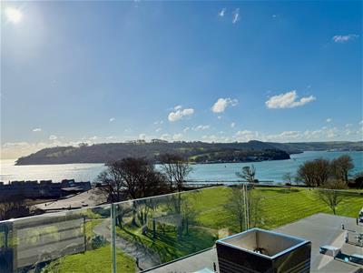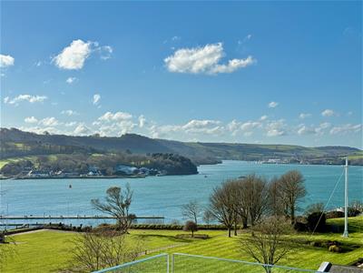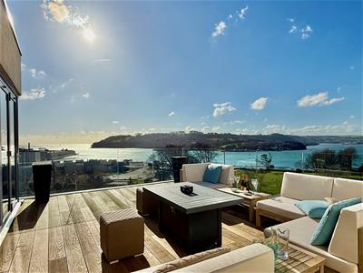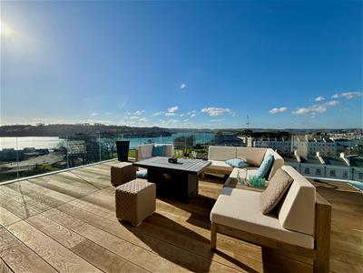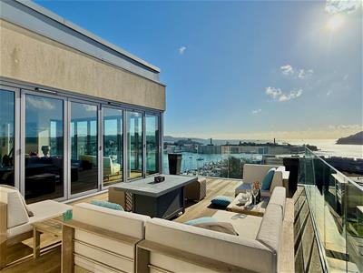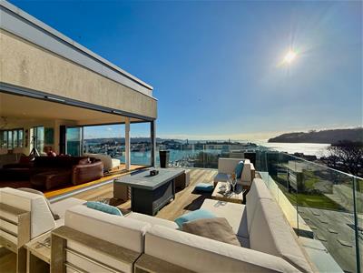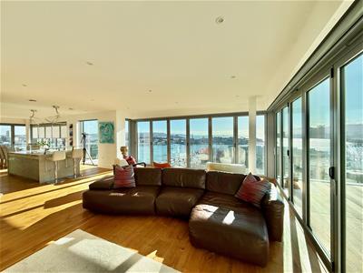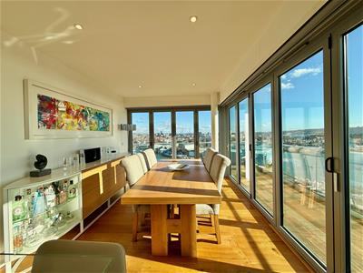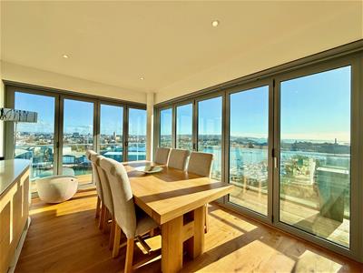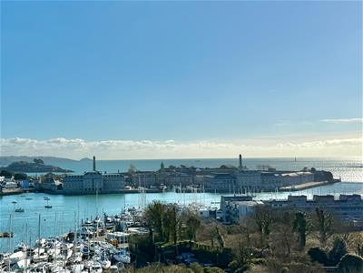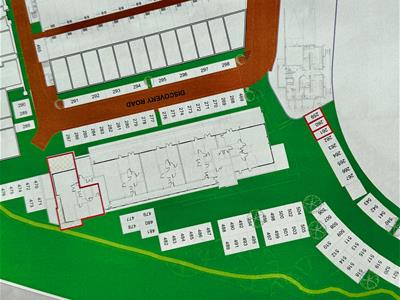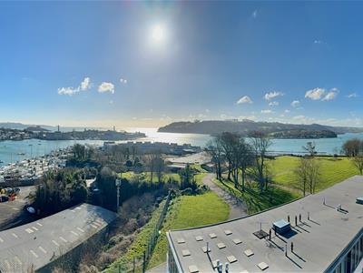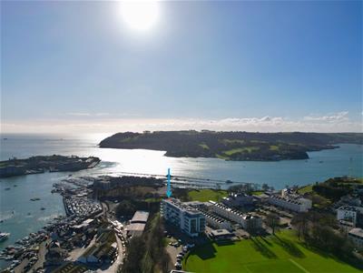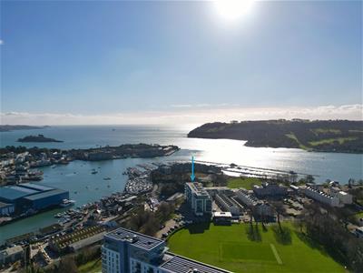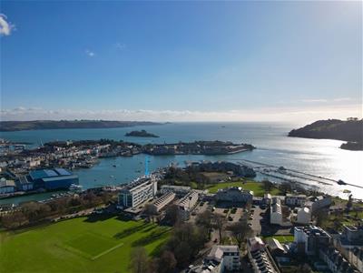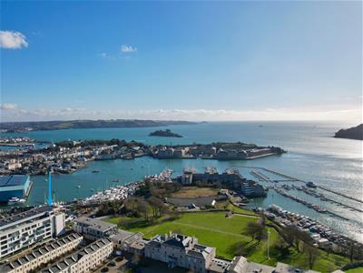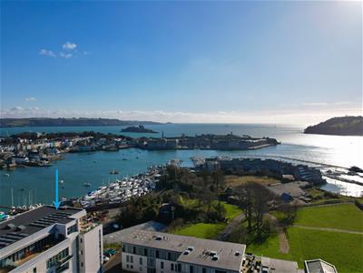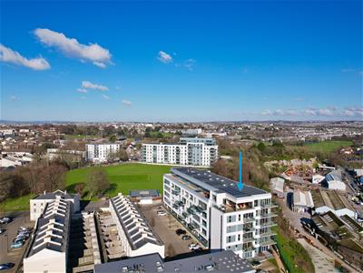Julian Marks
Tel: 01752 401128
2a The Broadway
Plymstock
PL9 7AW
Mount Wise, Plymouth
Offers Over £1,000,000 Sold (STC)
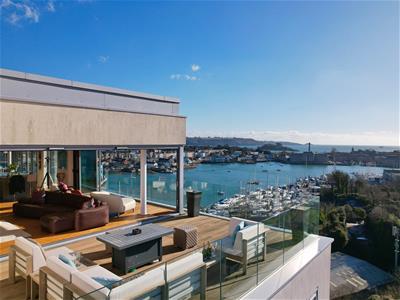
2 Bedroom Flat - Penthouse
- Penthouse apartment
- Arguably the best views from any property in Plymouth
- Incredible open-plan full-width living room & kitchen
- 2 double bedrooms
- Master ensuite shower room & family shower room
- Oak flooring with underfloor heating
- Double-glazing throughout
- Generous private outside terrace
- Beautifully finished throughout
- 3 parking spaces
Beautifully-presented penthouse apartment with arguably the best views from any property in Plymouth. The accommodation is superbly-presented throughout & briefly comprises a large open-plan living room & kitchen with bi-folding doors opening onto a private outside terrace, 2 double bedrooms & 2 shower rooms. 3 parking spaces. Communal store. Features include: oak flooring, underfloor heating & double-glazing.
LEEWARD HOUSE, MOUNT WISE, PL1 4PR
ACCOMMODATION
Front door opening into the hallway.
HALLWAY
Double doors opening to a large storage cupboard with shelving and plumbing for a washing and also housing the boiler and consumer unit. Oak flooring. Underfloor heating. Inset ceiling spotlights. Double-glazed double doors opening into the living space.
OPEN-PLAN LIVING ROOM/KITCHEN
14.02m x 6.71m max dimensions (46' x 22' max dimenA stunning open-plan triple aspect south-westerly facing room to include 4 sets of bi-folding doors opening onto balconies plus the stunning outdoor terrace. From the room there are panoramic views of Plymouth, Staddon Heights, the Royal William Yard, Dartmoor, Plymouth Sound, the Tamar, Mount Edgecumbe and the Cornish coastline. There is oak flooring throughout and underfloor heating. There is a large lounge area, a dining area and a bespoke Ralph Winter fitted kitchen with a matching island. The kitchen is fitted with a range of matching cabinets and work surfaces. 2 glass breakfast bars. High-end appliances including a Gaggenau hob with an electronic extractor, built-in Gaggenau ovens and microwave plus plate warmer. Inset sink with a mixer tap and a Quooker boiling tap. Integral Gaggenau dishwasher. Integral fridge-freezer. Integral drinks fridge. Within the dining area there is ample space for dining table and chairs and bi-folding doors to 2 elevations opening onto a balcony with LED lighting, a glass balustrade and fabulous views.
OUTSIDE TERRACE
A stunning outdoor terrace with composite decking and enclosed by a glass balustrade. Fantastic views with a south-westerly aspect.
BEDROOM ONE
4.85m x 3.71m (15'11 x 12'2)Full-height window with fantastic views over Plymouth towards Dartmoor. Inset ceiling spotlights. Doorway opening into the ensuite shower room.
ENSUITE SHOWER ROOM
2.95m x 1.68m (9'8 x 5'6)Comprising a large walk-in shower with fixed glass screen, wall-mounted controls, over-head shower plus an additional rinsing attachment, large basin with drawer storage beneath and wall-mounted wc with a concealed cistern and a push-button flush. Chrome towel rail/radiator. Wall-mounted cabinet. Recessed mirrored bathroom cabinet with integral lighting. Fully-tiled walls. Tiled floor. Inset ceiling spotlights.
BEDROOM TWO
3.71m x 3.56m (12'2 x 11'8)Full-height window with views over Plymouth towards Dartmoor. Inset ceiling spotlights.
FAMILY SHOWER ROOM
2.84m x 1.78m (9'4 x 5'10)Comprising a large walk-in shower with fixed glass screen, wall-mounted controls, over-head shower plus an additional rinsing attachment, basin with drawer storage and a wall-mounted wc with a concealed cistern and a push-button flush. Wall-mounted cabinet. Chrome towel rail/radiator. Recessed mirrored bathroom cabinet. Fully-tiled walls. Tiled floor. Inset ceiling spotlights.
OUTSIDE
3 parking spaces. Communal bike store. Communal bin store. Visitor parking bays.
AGENT'S NOTE
The property is leasehold with 985 years remaining on a 999 lease. There is an annual service charge of £4266.39 and annual ground rent of £350.
COUNCIL TAX
Plymouth City Council
Council tax band F
Energy Efficiency and Environmental Impact
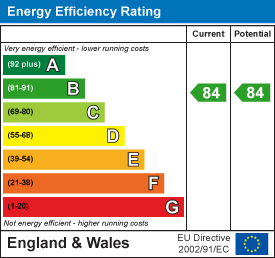
Although these particulars are thought to be materially correct their accuracy cannot be guaranteed and they do not form part of any contract.
Property data and search facilities supplied by www.vebra.com
