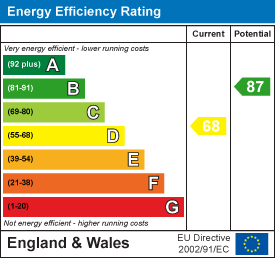
Aspire Estate Agents (Aspire Agency LLP T/A)
Tel: 01268 777400
Fax: 01268 773107
227 High Road
Benfleet
Essex
SS7 5HZ
Watlington Road, Benfleet
Guide price £350,000 Sold (STC)
3 Bedroom Bungalow - Detached
- Detached three-bedroom bungalow in a highly sought-after Benfleet location
- No onward chain, making it ideal for a quick and hassle-free purchase
- Bright and spacious living area, perfect for relaxation and entertaining
- Separate dining room, providing a great space for family meals
- Well-equipped modern kitchen, offering ample storage and workspace
- Three well-proportioned bedrooms, providing comfort and flexibility
- Contemporary bathroom, designed with style and functionality in mind
- Large driveway and garage, offering ample parking and additional storage
- Close to local amenities, schools, and excellent transport links for added convenience
- Fantastic opportunity for downsizers, families, or buyers looking for a move-in-ready home
*Charming DETACHED Bungalow in a Prime Benfleet Location – NO ONWARD CHAIN- CLOSE PROXIMITY TO TRAIN STATION- SEMI-RURAL LOCATION*
Aspire Estate Agents are delighted to present this well-maintained three-bedroom detached bungalow, perfectly positioned in a sought-after area of Benfleet. Offering a fantastic opportunity for downsizers, families, or those seeking a hassle-free move, this property is available with no onward chain, ensuring a smooth and straightforward purchase.
Stepping inside, you'll find a bright and inviting living space, designed for comfort and practicality. The spacious lounge provides the perfect setting to relax, while the separate dining area creates a great space for family meals and entertaining. The modern kitchen is well-equipped with plenty of storage and workspace, catering to everyday needs.
The bungalow benefits from three well-proportioned bedrooms, all offering a peaceful retreat at the end of the day. The contemporary bathroom is stylish and functional, complementing the home’s overall appeal.
Externally, the property boasts a generous driveway and garage, ensuring ample parking and additional storage options. The location is another standout feature—situated close to local amenities, reputable schools, and excellent transport links, including the nearby train station for easy access to surrounding areas.
With its combination of convenience, comfort, and move-in-ready condition, this bungalow is a fantastic opportunity in today’s market. Early viewing is highly recommended to avoid disappointment.
For more information or to arrange a viewing, contact Aspire Estate Agents today.
Guide Price £350,000-£375,000
Living Room: 4.63m x 3.22m (15'2" x 10'7")
Dining Room: 2.35m x 2.88m (7'9" x 9'5")
Kitchen: 2.43m x 3.17m (8'0" x 10'5")
Bedroom 1: 3.46m x 3.02m (11'4" x 9'11")
Bedroom 2: 2.82m x 3.22m (9'3" x 10'7")
Bedroom 3: 2.05m x 2.96m (6'9" x 9'8")
Bathroom: 1.50m x 2.18m (4'11" x 7'2")
Garage: 5.26m x 2.96m (17'3" x 9'8")
Hallway:
Total area: Approx. 80.1 sq. metres (861.8 sq. feet)
Energy Efficiency and Environmental Impact

Although these particulars are thought to be materially correct their accuracy cannot be guaranteed and they do not form part of any contract.
Property data and search facilities supplied by www.vebra.com












