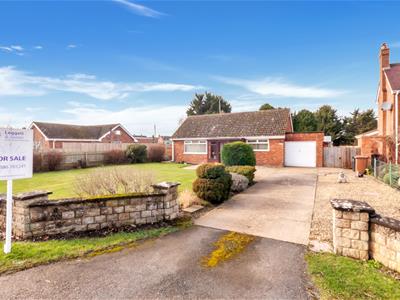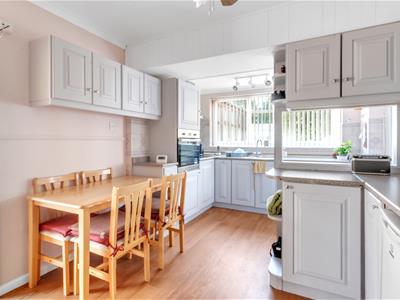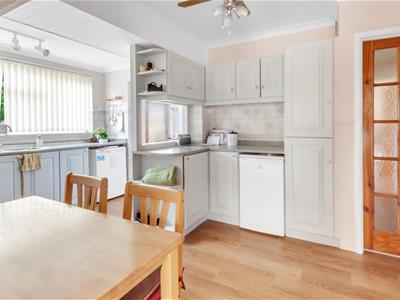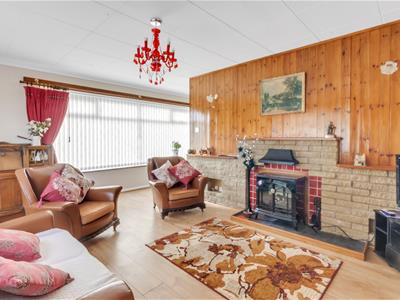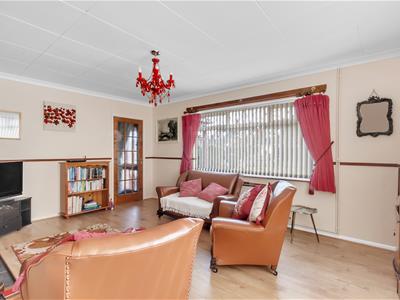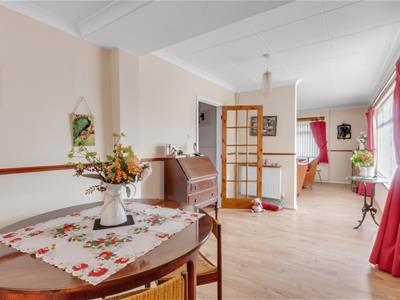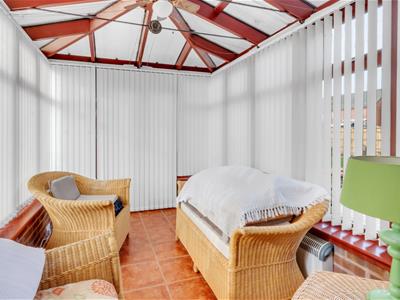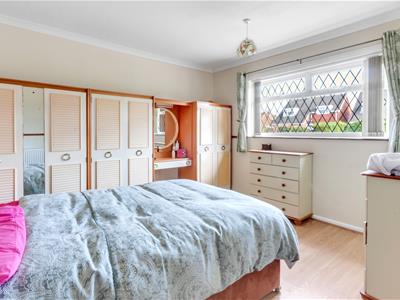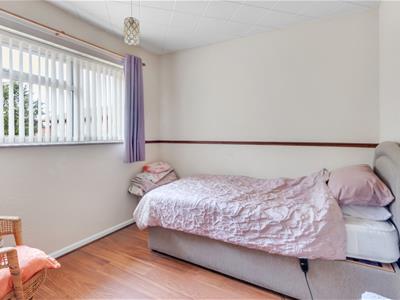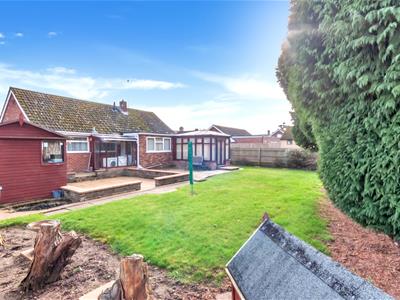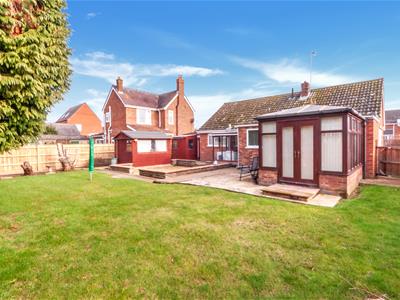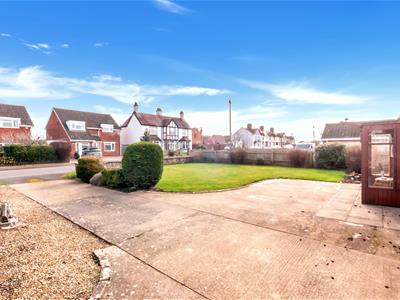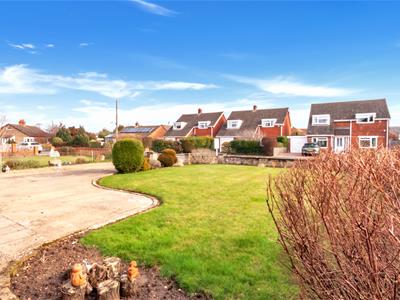
7 Merstow Green
Evesham
Worcestershire
WR11 4BD
Main Street, Offenham, Evesham
Asking Price £350,000 Sold (STC)
2 Bedroom Bungalow - Detached
- Established Detached Bungalow
- Set in a Generous Established Plot
- Popular Village Location
- Open Plan Living Dining Room
- Conservatory Overlooking the Rear Garden
- Two Bedrooms
- Kitchen & Shower Room
- Off Road Parking and a Garage
- Vacant with No Onward Chain
- EPC RATING: D COUNCIL TAX BAND D
This detached bungalow stands in a generous plot within the heart of Offenham village and offers a great opportunity to create a prefect long term home.
The accommodation enjoys an open plan living dining room, a conservatory, kitchen and two bedrooms.
Outside has much to offer with plenty of off road parking, a garage and established gardens to the front and rear.
Entrance
At the front of the property, an enclosed porch has a further door opening to:
Entrance Hall: with a panel radiator, fitted store cupboards and doors to:
Living Room
5.08m x 3.51m (16'8 x 11'6)with two picture windows, a panel radiator, TV connection and a fireplace. The room is open plan and leads to:
Dining Area
4.67m x 2.54m (15'4 x 8'4)having a panel radiator, a door to the kitchen and double glazed sliding doors to:
Conservatory
3.05m x 2.44m (10' x 8')this purpose built room enjoys double glazed windows and doors that overlook and open to the rear garden and enjoys a ceramic tiled floor.
Kitchen
4.32m z 3.05m (14'2 z 10')with a double glazed window to the rear and fitted with a range of cupboards, drawers and work surfaces, a single drainer sink and a four ring electric cooker hob with an extractor hood above and oven below, a TV aerial point and a panel radiator. A further door opens to an enclosed rear porch.
Bedroom One
3.76m x 3.53m (12'4 x 11'7)having a double glazed window to the front and a panel radiator.
Bedroom Two
2.74m x 2.57m (9' x 8'5)having a double glazed window to the rear and a panel radiator.
Shower Room
having an obscure double glazed window to the rear and fitted with a modern white suite comprising a low level WC, a vanity wash basin with cupboard below and a glass shower enclosure.
Outside
the property enjoys a generous plot with pleasant established gardens to the front side and rear. At the front a driveway provides off road parking and access to the Garage: 19'9 x 8'6 with an up and over door, power and a door to the rear garden.
There is access on both sides of the property to the rear garden, which is laid out to lawn and paved terrace along with two useful timber built sheds.
Referrals
We routinely refer to the below companies in connection with our business. It is your decision whether you choose to deal with these. Should you decide to use a company below, referred by Leggett & James ltd, you should know that Leggett & James ltd would receive the referral fees as stated. Team Property Services £100 per transaction on completion of sale and £30 of Love2Shop vouchers on completion of sale per transaction.
Energy Efficiency and Environmental Impact
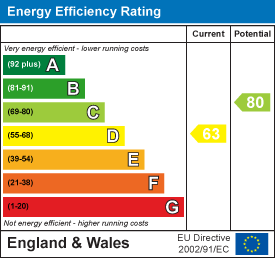
Although these particulars are thought to be materially correct their accuracy cannot be guaranteed and they do not form part of any contract.
Property data and search facilities supplied by www.vebra.com
