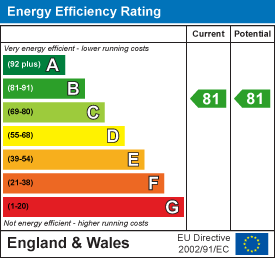King Edwards Wharf, 25 Sheepcote Street, Birmingham
PCM £3,000 p.c.m. To Let
3 Bedroom Apartment - Penthouse
- Rare and high-specification penthouse with canal views
- Spaced out over 2 top floors (6 & 7)
- Secure and allocated parking for two cars
- 3 bedroom apartment with study, with flexible living options
- Plenty of outdoor space with multiple balconies and terraces
- 2 bathrooms with additional WC; one walk-in shower and shower over bath
- 24 hour concierge service
- Ample fitted storage and utility room
- Brindleyplace location
- Managed by FleetMilne
This duplex penthouse apartment is something of a 'celebrity' property, having featured in several magazines highlighting its high spec, superb design and unique appeal; it demands an internal viewing to be appreciated. Split across two floors (6th & 7th), it offers flexible spaces which means it can be presented as either a two-bed or three-bed. The large entrance hall with pretty Moroccan inspired tiling to the floor gives access to all the first-floor accommodation. There is a large utility/storage cupboard and a turning staircase leading to the second floor.
The kitchen has an extensive range of high gloss floor and wall mounted units with modern integrated appliances and a Quartz finish. The dining area sits in front of two sets of bi-fold doors that open out to the fabulous wrap-around terrace. The living area is very spacious with French doors to the terrace and the gallery landing from the second floor. It then flows on through a sliding door to the study which can also double as a third bedroom. The main bedroom is elegant and has sliding doors, giving access to a lovely terrace and a separate balcony. Bedroom two is on the other side of the landing area and has an en-suite shower over bath room.
The master bedroom boasts air conditioning, and private outdoor space, as well as two extra terraces/balconies, mood lighting, two secure parking spaces, 24-hour concierge and security and is furnished to the highest of standards. The penthouse is simply one of the very best to be found in Birmingham.
King Edwards Wharf is an exclusive development in the heart of Birmingham. It is situated just 0.3 miles from the vibrant Brindleyplace, which is home to a wide variety of bars and restaurants as well as the Sea Life Centre and Utilita Arena. The property is also just 1 mile from Five Ways railway station, as well as many convenient transport links on Broad Street.
Living Area
 Generous living area complete with floor to ceiling windows, also with access to a terrace and an outdoor sitting area.
Generous living area complete with floor to ceiling windows, also with access to a terrace and an outdoor sitting area.
Terrace/Outdoor Sitting Area
 Outdoor spaces offered by this luxurious penthouse.
Outdoor spaces offered by this luxurious penthouse.
Kitchen
 Spacious open plan kitchen with Quartz surface finishing.
Spacious open plan kitchen with Quartz surface finishing.
Sitting Room
 Second living area with direct access to the WC. Can also be converted into a third bedroom
Second living area with direct access to the WC. Can also be converted into a third bedroom
WC/Utility Room
 Downstairs WC also serves as utility room with washer and separate dryer.
Downstairs WC also serves as utility room with washer and separate dryer.
Main Bedroom
 Spacious double bedroom with walk-in warbrobe and access to an en-suite shower room.
Spacious double bedroom with walk-in warbrobe and access to an en-suite shower room.
En-Suite to Main Bedroom
 En-Suite bathroom to the main bedroom.
En-Suite bathroom to the main bedroom.
Bedroom 2
 Second double bedroom with access to an en-suite bathroom.
Second double bedroom with access to an en-suite bathroom.
En-Suite to Bedroom 2
 En-suite bathroom to the second bedroom.
En-suite bathroom to the second bedroom.
Study Room
 Spacious study landing
Spacious study landing
Contact the FleetMilne office using the links above to arrange your viewing. Tenancies at this property will be fully managed by FleetMilne.
FleetMilne is a member of Client Money Protect, which is a client money protection scheme, and also a member of The Property Ombudsman which is a redress scheme. You can find out more details on the agent’s website or by contacting the agent directly.
Energy Efficiency and Environmental Impact


Although these particulars are thought to be materially correct their accuracy cannot be guaranteed and they do not form part of any contract.
Property data and search facilities supplied by www.vebra.com






















