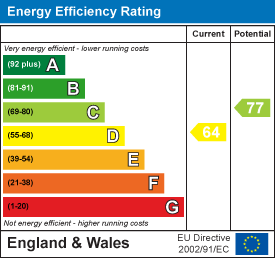
Oxford House, Stanier Way, Wyvern Business Park
Derby
DE21 6BF
Mountford Close, Oakwood, Derby
£339,950
4 Bedroom House - Detached
A very spacious and well presented quality four bedroom detached family home in this ever popular location.
The gas central heated and UPVC double glazed accommodation comprises, entrance hallway, guest cloakroom, lounge, dining room and conservatory, fitted kitchen and extra reception room (formally garage) with useful laundry room. To the first floor are four well proportioned bedrooms, the main with en-suite and built in wardrobe, finally a main bathroom
Externally, there is a front driveway and to the rear there is a large decked patio dropping down to an area of lawn
A quality property and location worthy of a detailed internal viewing at the earliest of opportunities.
ACCOMMODATION
GROUND FLOOR
HALLWAY
Main front door, laminate flooring.
CLOAKROOM
Low level WC and wash basin.
LOUNGE
 4.75m x 4.45m max (15'7 x 14'7 max)A spacious room with UPVC double glazed bay window, media connections, stairs to first floor and radiator.
4.75m x 4.45m max (15'7 x 14'7 max)A spacious room with UPVC double glazed bay window, media connections, stairs to first floor and radiator.
DINING ROOM
 3.00m x 2.51m (9'10 x 8'3)Ample space for a dining table and chairs, radiator and UPVC double glazed doors into:
3.00m x 2.51m (9'10 x 8'3)Ample space for a dining table and chairs, radiator and UPVC double glazed doors into:
CONSERVATORY
3.30m x 3.05m (10'10 x 10'0)Of brick base construction with UPVC double glazed windows and doors to decking, radiator.
KITCHEN
 3.45m x 2.29m (11'4 x 7'6)Fitted with a range of wall and base units with matching cupboard and drawer fronts, work surfaces, stainless steel and drainer, integrated oven with gas hob, space for all appliances, UPVC double glazed window and radiator.
3.45m x 2.29m (11'4 x 7'6)Fitted with a range of wall and base units with matching cupboard and drawer fronts, work surfaces, stainless steel and drainer, integrated oven with gas hob, space for all appliances, UPVC double glazed window and radiator.
STUDY
 3.07m x 2.49m (10'1 x 8'2)UPVC double glazed window, radiator, access into:
3.07m x 2.49m (10'1 x 8'2)UPVC double glazed window, radiator, access into:
LAUNDRY ROOM
 With wall mounted boiler, space for additional appliances, rear UPVC double glazed door.
With wall mounted boiler, space for additional appliances, rear UPVC double glazed door.
FIRST FLOOR
LANDING
BEDROOM ONE
 4.75m x 2.54m (15'7 x 8'4)Spacious main bedroom area with front and rear windows, radiator.
4.75m x 2.54m (15'7 x 8'4)Spacious main bedroom area with front and rear windows, radiator.
Dressing area with deep built in wardrobes and access into:
ENSUITE
 Shower cubicle with electric shower, wash basin and WC, chrome towel radiator, UPVC double glazed window.
Shower cubicle with electric shower, wash basin and WC, chrome towel radiator, UPVC double glazed window.
BEDROOM TWO
 3.51m x 2.64m (11'6 x 8'8)A spacious double bedroom with wardrobe recess, UPVC double glazed window and radiator.
3.51m x 2.64m (11'6 x 8'8)A spacious double bedroom with wardrobe recess, UPVC double glazed window and radiator.
BEDROOM THREE
 3.07m x 2.64m (10'1 x 8'8)Built in wardrobe, UPVC double glazed window and radiator.
3.07m x 2.64m (10'1 x 8'8)Built in wardrobe, UPVC double glazed window and radiator.
BEDROOM FOUR
2.57m x 2.01m (8'5 x 6'7 )UPVC double glazed window and radiator.
BATHROOM
 Fitted with a classic three piece white suite comprising a panelled bath, wash basin and WC, chrome towel radiator, UPVC double glazed window.
Fitted with a classic three piece white suite comprising a panelled bath, wash basin and WC, chrome towel radiator, UPVC double glazed window.
OUTSIDE
 Externally, there is a front driveway and to the rear there is a large decked patio dropping down to an area of lawn.
Externally, there is a front driveway and to the rear there is a large decked patio dropping down to an area of lawn.
Energy Efficiency and Environmental Impact

Although these particulars are thought to be materially correct their accuracy cannot be guaranteed and they do not form part of any contract.
Property data and search facilities supplied by www.vebra.com


