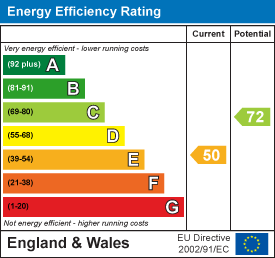
David Clark & Company
Tel: 01353 665020
Fax: 01353 669153
Prospect House
3a St Thomas Place
Ely
Cambridgeshire
CB7 4EX
Main Street, Little Thetford, Ely
Asking Price £395,000 Sold (STC)
3 Bedroom House - Detached
- Extended 1960s Detached House
- Scope for Further Additions (STPP)
- Oil Fired Radiator Heating
- Large, Established Garden to Rear
- Garage & Parking for Several Vehicles
- NO ONWARD CHAIN
Marketed for the first time since the property was originally built by the owners in 1969, this traditionally constructed detached house occupies a fine position in the centre of the village. While the property has been well maintained over the years, it would benefit from general updating, providing prospective purchasers with an ideal opportunity to carry out any alterations and improvements to their own particular taste and standard. Standing within large gardens there is also the opportunity to create additional accommodation, subject to any necessary planning consents. Heating is oil fired to radiators and the windows are sealed unit double glazed. There is an open plan garden to the front, parking for several cars, single garage and a particularly large garden to the rear. The Council Tax is currently Band D and the EPC rating is currently Band E.
Little Thetford is a small, popular village situated off the A10, well placed for access to Ely and Cambridge. Local facilities include a village hall, recreation ground and Church of England primary school. The nearby Cathedral city of Ely offers a good range of facilities, schools catering for all age ranges, excellent sports and leisure opportunities and a mainline railway station with regular services to Cambridge and London.
Entrance Hall:
Stairs to first floor and cupboard housing the oil fired boiler.
Sitting/Dining Room:
 Dual aspect, fireplace with tiled surround and hearth. Door to:-
Dual aspect, fireplace with tiled surround and hearth. Door to:-
Kitchen/Breakfast Room:
 Range of matching base and wall cabinets, sink unit, Pantry cupboard, shelved under stairs cupboard, position and plumbing for dishwasher and door to:-
Range of matching base and wall cabinets, sink unit, Pantry cupboard, shelved under stairs cupboard, position and plumbing for dishwasher and door to:-
Rear Entrance Hall:
Door to front garden, walk in cloaks cupboard, door to utility room and door to:-
Cloakroom:
Low level WC and wash hand basin.,
Utility Room:
 Sink unit, position for washing washing and tumble dryer and door to rear garden.
Sink unit, position for washing washing and tumble dryer and door to rear garden.
FIRST FLOOR:
Landing:
Bedroom 1:

Bedroom 2:
 Built in wardrobes and dressing unit with base level cupboards.
Built in wardrobes and dressing unit with base level cupboards.
Bedroom 3:
 Built in wardrobes and cupboard.
Built in wardrobes and cupboard.
Bathroom:
 Low level WC, wash hand basin and panelled bath.
Low level WC, wash hand basin and panelled bath.
OUTSIDE:
 The property stands well back from the Main Street behind a large area of lawn. A driveway to side provides off road parking for several vehicles and access to a Single Garage with up and over door to front, power and light. The garage is an irregular shape measuring 5.40m (17'8") in depth and with a maximum width of 3.82m (12'6") and a minimum width of 2.30m (7'6"). Gated pedestrian access to the side leads to a large garden to the rear which is a particular feature of the property. Fully enclosed by walling and fencing, the garden contains areas of lawn, shrub beds, a kitchen garden, shed and summer house.
The property stands well back from the Main Street behind a large area of lawn. A driveway to side provides off road parking for several vehicles and access to a Single Garage with up and over door to front, power and light. The garage is an irregular shape measuring 5.40m (17'8") in depth and with a maximum width of 3.82m (12'6") and a minimum width of 2.30m (7'6"). Gated pedestrian access to the side leads to a large garden to the rear which is a particular feature of the property. Fully enclosed by walling and fencing, the garden contains areas of lawn, shrub beds, a kitchen garden, shed and summer house.
Energy Efficiency and Environmental Impact

Although these particulars are thought to be materially correct their accuracy cannot be guaranteed and they do not form part of any contract.
Property data and search facilities supplied by www.vebra.com


