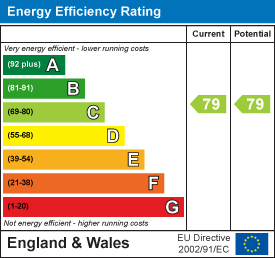
Pondcroft Road
Knebworth
Hertfordshire
SG3 6DB
Wolves Mere, Woolmer Green
Guide Price £285,000 Sold (STC)
2 Bedroom Maisonette
- Immaculately Presented Maisonette
- Two Double Bedrooms
- Ensuite Shower Room
- Modern Contemporary Fitted Kitchen with Appliances
- Modern White Bathroom Suite
- Popular Village Location
- First Floor Position
- Allocated and Visitor Parking Spaces
- Internal Viewing Highly Recommended
Alexander Bond & Company are delighted to offer for sale this immaculately presented two double bedroom maisonette that has been tastefully improved by the present owner. The property is in pristine condition throughout and offers an excellent standard of living accommodation. Comprising an entrance lobby, stairs & landing, two good sized bedrooms, one having an ensuite shower room, a spacious lounge/dining room, a contemporary fitted kitchen with appliances and a modern three piece bathroom suite. Outside there are communal gardens and allocated and visitor parking spaces.
Located in a quiet cul-de-sac, the property is within easy reach of local amenities, excellent transport links, and the beautiful surrounding countryside. This property presents a wonderful opportunity for first-time buyers, downsizers, or investors looking to add value.
ENTRANCE LOBBY
Access via UPVC double glazed front door, stairs off to first floor landing.
LANDING
Double glazed window, single radiator, two built in cupboards, access to large, insulated loft with light.
LOUNGE/ DINING ROOM
4.37m x 3.30m'' (14'4 x 10'10'')Double glazed window, double radiator, opening to:
KITCHEN
3.25m'' x 1.88m'' (10'8'' x 6'2'')Double glazed window, modern contemporary style kitchen with fitted wall and base units with cupboards and drawers, fitted shelves, under unit lighting, inset ‘Franke’ sink unit with mixer taps, quartz effect work tops and splash backs, built in 'Zanussi' gas hob with a stainless steel splash back, 'Zanussi' oven under, stainless steel cooker hood with lights, plumbing for a washing machine, fridge/freezer space, grey wood effect vinyl flooring, wall mounted 'Promaxi combi HE Plus' combination boiler.
BEDROOM ONE
3.35m 0.61m' x 3.25m'' (11' 2'' x 10'8'')Double glazed window, double radiator, built in mirrored, sliding door wardrobes with shelving.
ENSUITE SHOWER ROOM
Fitted shower cubicle, overhead rainfall shower and mixer controls, hand wash basin with cupboard under, low level WC, heated towel rail, extractor fan, ceramic tiling, opaque double glazed window, wall mounted illuminated mirror.
BEDROOM TWO
3.35m' x 3.12m'' (11'' x 10'3'')Double glazed window, radiator.
BATHROOM
Modern white bathroom suite comprising of a fitted panelled bath with mixer tap, hand wash basin, low level WC, part tiled walls, extractor fan, grey wood effect vinyl flooring, heated towel rail, opaque double glazed window, illuminated mirrored cupboard with Bluetooth connectivity.
OUTSIDE
Parking: Allocated parking space and visitor parking
Gardens: Communal gardens with lighting, established plants and shrubs, paths providing access to front doors.
GENERAL INFORNMATION
Service charge: £82.24 per month
Ground rent: £260 per annum
Lease: 125 years from the 1st January 2005
Energy Efficiency and Environmental Impact

Although these particulars are thought to be materially correct their accuracy cannot be guaranteed and they do not form part of any contract.
Property data and search facilities supplied by www.vebra.com














