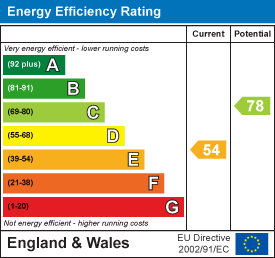Blue Sky Property (Blue Sky Property Solutions Ltd T/A)
Tel: 0117 9328165
Email: info@freshbluesky.co.uk
28 Ellacombe Road Longwell Green
Bristol
BS30 9BA
Blackhorse Road, Kingswood, Bristol
Offers In Excess Of £280,000 Sold (STC)
3 Bedroom House - Mid Terrace
- 3 Bedroom Victorian Terraced Home
- 2 Reception Rooms & Kitchen
- Original Features Throughout
- Downstairs Bathroom
- Low Maintenance Gardens
- Vendors Have Maintained This Home To A Lovely Condition
- Within Walking Distance To Kingswood High Street
- Excellent Transport Links
This delightful three-bedroom Victorian terraced house offers a perfect blend of period features and modern convenience located on Blackhorse Road, Kingswood. The property boasts two spacious reception rooms, providing ample space for both relaxation and entertaining. The downstairs bathroom adds to the practicality of the home, making it ideal for families or those who enjoy hosting guests. The low maintenance gardens are a wonderful feature, allowing you to enjoy outdoor space without the burden of extensive upkeep. This is particularly appealing for busy professionals or families looking for a manageable garden area to unwind in. Situated within walking distance to Kingswood High Street, residents will benefit from a variety of local amenities, including shops, cafes, and parks, all just a short stroll away. This prime location ensures that you are well-connected to the vibrant community while enjoying the tranquillity of a residential area. This period property is not only a charming home but also a fantastic opportunity for those seeking a blend of character and convenience in a sought-after location. Whether you are a first-time buyer or looking to invest, this Victorian terraced house is sure to impress.
Porch
 1.30m x 0.86m (4'03" x 2'10")uPVC obscured double glazed door into porch, original tile flooring, ceiling coving,
1.30m x 0.86m (4'03" x 2'10")uPVC obscured double glazed door into porch, original tile flooring, ceiling coving,
Hallway
 6.22m x 0.86m (20'05" x 2'10")Door into the hallway, stairs to first floor landing, cupboard housing electric meter and fuse box, wood effect flooring, ceiling roses, ceiling coving, feature archways, stained glass windows,
6.22m x 0.86m (20'05" x 2'10")Door into the hallway, stairs to first floor landing, cupboard housing electric meter and fuse box, wood effect flooring, ceiling roses, ceiling coving, feature archways, stained glass windows,
Lounge
 4.45m (into bay) x 3.86m (14'07" (into bay) x 12'0Double glazed bay windows to front, feature fireplace surround, ceiling coving, wood effect flooring, radiator,
4.45m (into bay) x 3.86m (14'07" (into bay) x 12'0Double glazed bay windows to front, feature fireplace surround, ceiling coving, wood effect flooring, radiator,
Dining Room
 3.63m x 3.86m (11'11" x 12'08")Double glazed window to rear, storage cupboard, ceiling rose, ceiling coving, wood effect flooring, radiator,
3.63m x 3.86m (11'11" x 12'08")Double glazed window to rear, storage cupboard, ceiling rose, ceiling coving, wood effect flooring, radiator,
Inner Lobby
1.32m x 0.86m (4'04" x 2'10")Step up into inner lobby, feature archway, stained glass window, tile flooring,
Kitchen
 3.96m/3.05m x 2.16m (13/10" x 7'01" )Double glazed window and door to side, kitchen consists of stainless steel sink with mixer taps & drainer, matching wall and base units with worktops, integrated electric oven, hob and extractor hood above, Worcester gas combi boiler in cupboard, tile flooring, partly tiled splashbacks, radiator, space for washing machine & fridge/freezer,
3.96m/3.05m x 2.16m (13/10" x 7'01" )Double glazed window and door to side, kitchen consists of stainless steel sink with mixer taps & drainer, matching wall and base units with worktops, integrated electric oven, hob and extractor hood above, Worcester gas combi boiler in cupboard, tile flooring, partly tiled splashbacks, radiator, space for washing machine & fridge/freezer,
Bathroom
 3.15m x 2.13m (10'04" x 7'00")Step up into bathroom, obscured double glazed window to rear, bath with shower above, wash hand basin, WC, extractor fan, storage under sink, partly tiled splashbacks, radiator,
3.15m x 2.13m (10'04" x 7'00")Step up into bathroom, obscured double glazed window to rear, bath with shower above, wash hand basin, WC, extractor fan, storage under sink, partly tiled splashbacks, radiator,
Landing
 1.45m x 3.68m (4'09" x 12'01")Stairs to ground floor, loft access,
1.45m x 3.68m (4'09" x 12'01")Stairs to ground floor, loft access,
Bedroom 1
 3.58m x 4.85m (11'09" x 15'11")Double glazed windows to front, storage cupboard, feature fireplace surround, radiator,
3.58m x 4.85m (11'09" x 15'11")Double glazed windows to front, storage cupboard, feature fireplace surround, radiator,
Bedroom 2
 3.05m x 2.64m (10'00" x 8'08")Double glazed window to rear, radiator,
3.05m x 2.64m (10'00" x 8'08")Double glazed window to rear, radiator,
Bedroom 3
 3.05m x 2.11m (10'00" x 6'11")Double glazed window to rear, radiator,
3.05m x 2.11m (10'00" x 6'11")Double glazed window to rear, radiator,
Front Garden
Low maintenance front garden, wrought iron gate provides access to pathway to front door, gravel area, low level walls & fences enclosing, outside light, gas meter in box,
Rear Garden
 Two patio areas, astro turf, outside water tap, raised borders, walls & fences enclosing, rear gate to passageway at back leading onto Blackhorse Road and Wood Road,
Two patio areas, astro turf, outside water tap, raised borders, walls & fences enclosing, rear gate to passageway at back leading onto Blackhorse Road and Wood Road,
Energy Efficiency and Environmental Impact

Although these particulars are thought to be materially correct their accuracy cannot be guaranteed and they do not form part of any contract.
Property data and search facilities supplied by www.vebra.com















