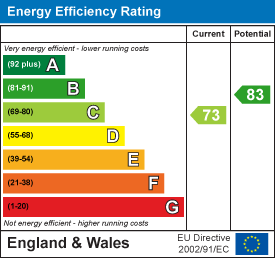
15 Cornfield Road
Eastbourne
East Sussex
BN21 4QD
San Juan Court, EASTBOURNE
£425,000
4 Bedroom House - Townhouse
- 4 Storey Townhouse
- Four/Five Bedrooms
- One/Two Reception Rooms
- Ground Floor Shower Room/WC
- Modern Kitchen/Breakfast Room
- En-Suite to Master Bedroom
- Family Bathroom/WC
- Balcony to Master Bedroom
- Southerly Facing Garden
- Integral Garage & Driveway
*** GUIDE PRICE £425,000 - £435,000 ***
Enjoying impressive views across the water feature and towards the South Downs, this stylish townhouse also has a southerly facing garden and master suite balcony. There are four/ five bedrooms all,of which are doubles and one/two receptions where the open plan sitting/dining room and well planned modern kitchen/dining room with glimpses towards the sea are particular features. Benefits include a ground floor shower room/wc and a family bathroom/wc whilst the master bedroom has a walk through dressing area and en suite shower/wc. The house is approached via a driveway to the front providing off street parking and this leads to the integral garage. The bustling waterfront cafes and restaurants are within easy reach and the stunning Eastbourne beaches, The Haven School and Crumbles shopping complex are also within walking distance.
Entrance
Door to–
Entrance Hallway
Radiator. Two understairs cupboards. Oak flooring. Integral door to Garage.
Ground Floor Shower Room/WC
Suite comprising fully tiled shower cubicle having wall mounted shower. Low level WC. Wall mounted wash hand basin and mixer tap. Low level WC. Radiator. Part tiled walls.
Garden Room/Bedroom 4
4.32m x 2.31m (14'2 x 7'7)Double glazed window to rear. Radiator. Wood laminate flooring. Double glazed double doors to rear.
Stairs from Ground to First Floor Landing
Open Plan Sitting Room/Dining Room
6.43m x 4.42m (21'1 x 14'6)Double glazed windows with Juliet Balcony to the rear and overlooking the water feature. Radiator. Oak flooring.
Kitchen/Breakfast Room
4.55m x 2.72m (14'11 x 8'11)Range of units comprising of new single drainer sink unit and mixer tap with part tiled walls and new surrounding worksurfaces having glossed white cupboards and drawers below. Inset four ring gas hob and electric double oven under. Integrated fridge/freezer and dishwasher. Range of wall mounted units and extractor. New concealed wall mounted gas boiler. Radiator. Wood laminate flooring. Double glazed window to front having Juliette balcony.
Stairs from First Floor to Second Floor Landing
Airing cupboard. Radiator.
Bedroom 2
4.47m x 3.33m (14'8 x 10'11)Double glazed window to rear having downland views. Built in wardrobes. Radiator. Carpet.
Bedroom 3
4.50m x 2.82m (14'9 x 9'3)Double glazed window to front. Radiator. Carpet.
Bathroom/WC
Suite comprising panelled bath and mixer tap having shower attachment. Pedestal wash hand basin and mixer tap set into vanity unit. Low level WC set into vanity unit. Radiator. Part tiled walls.
Stairs from Second Floor to Third Floor Landing
Radiator. Access to boarded loft with retractable ladder (not inspected).
Master Bedroom
4.37m x 2.95m (14'4 x 9'8)Double glazed window to rear. Walk through dressing area with fitted wardrobes. Radiator. Carpet. Access to Balcony/Terrace having downland views.
En-Suite Shower Room/WC
Suite comprising shower cubicle having wall mounted shower. Pedestal wash hand basin and mixer tap set into vanity unit. Low level WC set into vanity unit. Radiator. Part tiled walls. Frosted double glazed window.
Bedroom 5
2.79m x 2.49m (9'2 x 8'2)Double glazed window to front. Radiator. Carpet.
Outside
The rear garden is southerly facing and backs onto the water feature. It is arranged to new decking and artificial grass making it the perfect low maintenance space.
Parking
A driveway to the front provides off street parking and leads to –
Integral Garage
5.33m x 2.51m (17'6 x 8'3)Up and over door. Electric power and light. Plumbing & space for tumble dryer and washing machine.
COUNCIL TAX BAND = E
EPC = C
Energy Efficiency and Environmental Impact

Although these particulars are thought to be materially correct their accuracy cannot be guaranteed and they do not form part of any contract.
Property data and search facilities supplied by www.vebra.com



















