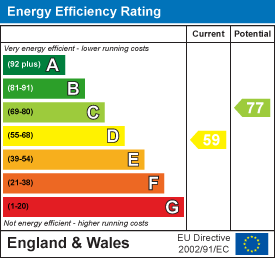J B S Estates
Six Oaks Grove, Retford
Nottingham
DN22 0RJ
Wingfield Avenue, Worksop
£175,000 Sold (STC)
3 Bedroom House - Semi-Detached
- A well presented three bedroom semi detached family home, situated in a much sought after location
- In need of some modernisation
- Welcoming entrance hallway with storage and staircase to the first floor.
- Spacious dining room with a bay window and bi-fold doors to the living room.
- Charming living room with patio doors leading to the rear garden.
- Well-equipped kitchen with fitted units and access to the garden.
- Three generously sized bedrooms on the first floor.
- Family bathroom with a three-piece suite and storage.
- Enclosed rear garden with a seating area, outdoor lighting, and a water tap.
- Block-paved driveway for two vehicles and a detached garage with power and lighting.
For is this three bedroom semi detached family home, situated in a much sought after location, close to local shops, schools, Worksop college, Bassetlaw hospital, A1 & M1 motorway links.
This well-presented property offers a spacious interior, including a welcoming entrance hallway, a dining room with a bay window, a cosy living room with patio doors to the rear garden, and a fitted kitchen. The first floor features three generous bedrooms and a family bathroom. Outside, there is a block-paved driveway for two vehicles, a well maintained enclosed rear garden with a seating area, and a detached garage with power and lighting.
ENTRANCE HALLWAY
A welcoming entrance hallway with a front-facing entrance door, two storage cupboards, a staircase leading to the first-floor landing, a central heating radiator, and doors providing access to the living room, dining room, and kitchen.
DINING ROOM
An attractive dining room featuring a front-facing UPVC double-glazed bay window, coving to the ceiling, a central heating radiator, and natural wood flooring. Bi-fold doors provide optional access to the living room.
LIVING ROOM
A charming living room with rear-facing UPVC double-glazed patio doors opening onto the rear garden. The room benefits from natural wood flooring, coving to the ceiling, a central heating radiator, and a focal point in the form of a marble fireplace housing a gas coal-effect fire.
KITCHEN
The kitchen is fitted with a range of wall and base units, complemented by work surfaces incorporating a stainless steel sink unit with a mixer tap. Freestanding appliances include an electric oven, plumbing for an automatic washing machine, a fridge, and a freezer. The walls are tiled, and the flooring is also tiled. There is a rear-facing UPVC double-glazed window and a side-facing UPVC double-glazed entrance door leading to the rear garden.
FIRST FLOOR LANDING
Featuring a side-facing obscure UPVC double-glazed window and doors providing access to three bedrooms and the family bathroom.
BEDROOM ONE
A spacious double bedroom with a front-facing UPVC double-glazed bay window, a picture rail, and a central heating radiator.
BEDROOM TWO
A generously sized second bedroom with a rear-facing UPVC double-glazed window, a central heating radiator, and a fitted cupboard to one wall.
BEDROOM THREE
A well-proportioned third bedroom with a front-facing UPVC double-glazed window, a central heating radiator, and over-stairs storage.
FAMILY BATHROOM
A three-piece suite comprising a panelled bath with a shower mixer tap, a pedestal hand wash basin, and a low-flush WC. The walls are fully tiled, and there is a central heating radiator, a storage cupboard housing the wall-mounted central heating boiler, and an access hatch to the loft space. Side and rear-facing obscure UPVC double-glazed windows complete the room.
OUTSIDE
To the front of the property is a walled garden with a block-paved driveway providing parking for two vehicles, brick build store, along with gated access to the rear garden.
The rear of the property boasts an attractive enclosed garden, mainly laid to lawn with well-stocked borders, a seating area, outdoor lighting, and a water tap.
GARAGE
A detached garage with double wooden doors, benefiting from light and power.
Energy Efficiency and Environmental Impact

Although these particulars are thought to be materially correct their accuracy cannot be guaranteed and they do not form part of any contract.
Property data and search facilities supplied by www.vebra.com




















