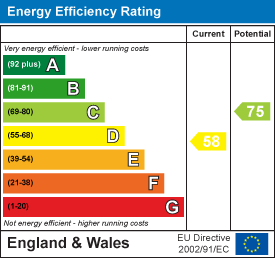
17 Colliergate
York
North Yorkshire
YO1 8BN
Buckingham Terrace, Bishophill, York
£420,000
2 Bedroom House - Terraced
- A Period Mid-Terrace Home
- Two Double Bedrooms
- Stylish House Bathroom
- Stunning Extended Kitchen
- Two Spacious Reception Rooms
- An Wealth of Orginial Features
- Brick-Walled Rear Courtyard
- On-Street Permit Parking
- Located within the City Walls
- No Onward Chain
Located within the historical city walls, a beautiful example of a period townhouse with an abundance of original features, presenting accommodation ideal for professional couples with walled courtyard and permit parking. The property is offered for sale with the benefit of having no forward chain.
The home is entered via the front door into a traditional entrance hall with tiled floor and cornices. To the front of the property is a reception room with original wood flooring, feature fireplace and sash window to the front.
A second reception room also boasts wood flooring and feature fireplace, with fitted storage and a useful under-the-stairs cupboard. The sitting room opens into the property’s stylish extended kitchen, with tiled floor and velux roof lights, flooding the space with natural light. The kitchen itself comprises a range of high-quality cream gloss wall and base units and a range of fitted appliances such as concealed extractor, integrated dishwasher, sink with mixer tap over and space and plumbing for additional appliances, such as fridge-freezer and range-style cooker . A stunning central island acts as the focal point of the room, boasts a butcher block surface and provides a lovely seating area, perfect for breakfast or gathering whilst cooking.
The ground floor is completed with a utility room, having a sink with mixer tap over, storage and space and plumbing for additional appliances. French doors at the rear of the home open up onto the brick-walled courtyard.
A carpeted staircase with wooden banister leads up to the first floor landing, which offers access to the loft and into both bedrooms and the house bathroom.
The master bedroom sits to the front of the property and presents an exceptionally spacious double room, with storage cupboard, traditional coving, feature fireplace and large sash window to the front. A second bedroom also offers a spacious double room with storage cupboard, feature fireplace and window overlooking the rear courtyard.
A house bathroom sits at the rear of the first floor and comprises a panel bath with traditional-style bath taps as well as rainfall shower over, low flush WC, vanity unit with hand wash basin as well as a heated towel rail and a feature fireplace.
Externally, the property sits on the residential street Buckingham Terrace, and offers on-street permit parking. To the rear of the home is a lovely brick-walled private courtyard, which is stone-flagged and provides a lovely area to sit out and enjoy and a timber gate leading to the rear alleyway.
Situated in the popular central location of Bishophill, the property is perfect for those wanting to be close to the city centre, with the City Walls and River Ouse just a stone’s throw away. The property offers upgraded living accommodation, with character and original features and is sure to appeal to a range of buyers, therefore early viewing is advised.
Tenure: Freehold
Services/Utilities: Mains Gas, Electricity, Water and Sewerage are understood to be connected
Broadband Coverage: Up to 169* Mbps download speed
EPC Rating: D
Council Tax: C - City of York
Current Planning Permission: No current valid planning permissions
Viewings: Strictly via the selling agent – Stephensons Estate Agents - 01904 625533
*Download speeds vary by broadband providers so please check with them before purchasing.
Energy Efficiency and Environmental Impact

Although these particulars are thought to be materially correct their accuracy cannot be guaranteed and they do not form part of any contract.
Property data and search facilities supplied by www.vebra.com
















