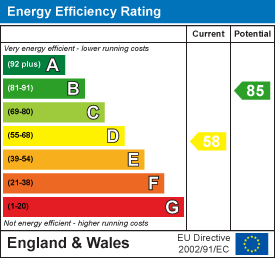
9 Westham Road
Weymouth
DT4 8NP
Belgrave, Weymouth
Asking Price £275,000 Sold (STC)
3 Bedroom House - End Terrace
- Three bedroom
- End of terrace
- Generous lounge/diner
- Ideal family home
- Garage
- Front & rear garden
- No forward chain
- School catchment area
- Easy access to Weymouth town centre
- Exciting opportunity
This generous three-bedroom end of terrace house presents an excellent opportunity for families seeking a new home. Located within a highly regarded school catchment area and just a stone's throw from the vibrant town centre, this property is perfectly positioned for both convenience and community.
As you enter, you will find a generous lounge diner that offers ample space for relaxation and entertaining. The small separate kitchen, while functional, holds great potential for redesign, allowing you to create a culinary space that suits your personal style. The ground floor also features a convenient downstairs WC and a welcoming porch area, enhancing the practicality of family living.
Upstairs, the property boasts three well-proportioned double bedrooms, providing plenty of room for family members or guests. The main bathroom is also located on this level, ensuring comfort and accessibility for all.
Outside, the rear garden offers a generous area for outdoor activities and relaxation, while the front space is low maintenance yet presents an opportunity for further garden development, surrounded by mature trees and a communal green area that adds to the appeal of the location. Additionally, the property includes a garage with an electric door, providing secure parking and extra storage.
Offered with no forward chain, this home is ready for you to make it your own. With its blank canvas and ideal family-friendly features, this property is a fantastic opportunity for those looking to settle in a welcoming community. Don’t miss the chance to view this lovely home in the heart of Weymouth.
Entrance
Double glazed front door into the hallway, with stairs leading to the first floor, cupboard housing the meters, radiator, double glazed obscured door leading into the garden, door leading to:
Lounge/diner
5.2 x 6.1 (17'0" x 20'0")L shaped room with front aspect double glazed window and double glazed sliding doors leading to the garden, power points, coving, radiator
Kitchen
2.1 3.3 (6'10" 10'9")Rear aspect double glazed window, wall mounted boiler, range of eye and base level units with work surfaces over, partially tiled, space for washing machine, space for under counter fridge/freezer, space for oven with extractor fan overhead.
Downstairs WC
1 x 1.6 (3'3" x 5'2")Side aspect double glazed obscured window, partially tiled, Low level WC, hand wash basin with stainless steel taps.
Porch/Utility
Side aspect double glazed window, door leading into the garden, space for white goods, power points.
First Floor Landing.
Featuring parquet flooring, airing cupboard housing the immersion tank, loft access via hatch, doors leading to:
Bedroom One
2.9 x 4.5 (9'6" x 14'9")Rear aspect double bedroom with double glazed windows overlooking the garden space, radiator.
Bedroom Two
3.1 x 3.6 (10'2" x 11'9")Front aspect double bedroom with double glazed window, radiator, built in wardrobe with shelving and hanging rails.
Bedroom Three
2.2 x 3.5 (7'2" x 11'5")Front aspect bedroom with double glazed window, radiator.
Family Bathroom
1.6 x 2.5 (5'2" x 8'2" )Rear aspect fully tiled bathroom with double glazed obscured window, wall to wall bath tub with stainless steel mixer tap and electric shower, low level WC, hand wash basin with stainless steel mixer taps.
Rear Garden
Fully fence enclosed garden with double glazed obscured door leading into the garage, wooden gate leading to the parking area, mainly laid to lawn with concreate area.
Garage
2.8 x 5.2 (9'2" x 17'0")The garage is located to the rear of the property with double glazed obscured windows, electric up and over door, power and lighting.
Energy Efficiency and Environmental Impact

Although these particulars are thought to be materially correct their accuracy cannot be guaranteed and they do not form part of any contract.
Property data and search facilities supplied by www.vebra.com



















