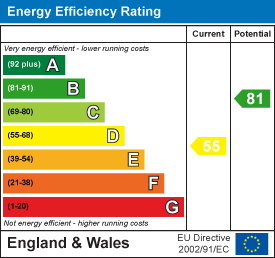
2 Bond Gate Chambers, Nuneaton
CV11 4AL
Midland Road, Abbey Green
Offers Over £130,000 Sold (STC)
2 Bedroom House
- TRADITIONAL MID TERRACE
- TWO BEDROOMS & BATHROOM
- TWO RECEPTION ROOMS
- FITTED KITCHEN & SUN ROOM
- GARDEN TO FRONT & REAR
- IN NEED OF MODERNISATION
- GAS CENTRAL HEATING & DOUBLE GLAZING
- NO CHAIN
- COUNCIL TAX BAND A, EPC: D
Located on Midland Road in Abbey Green, this two-bedroom house presents a wonderful opportunity for those looking to create their dream home. With two spacious reception rooms, this property offers ample space for both relaxation and entertaining, making it ideal for families or individuals who enjoy hosting guests. The house features a well-proportioned bathroom, providing essential amenities while allowing for personal touches to be added during the modernisation process. The property is in need of updating, which presents a blank canvas for prospective buyers to infuse their own style and preferences. Whether you envision a contemporary living space or a more traditional aesthetic, the potential here is vast.
Situated in a convenient location, this home benefits from easy access to local amenities, schools, and transport links, making it a practical choice for everyday living. The surrounding area boasts a friendly community atmosphere, perfect for those seeking a welcoming neighbourhood.
This property is not just a house; it is an opportunity to invest in a space that can be transformed into a true reflection of your personal taste. With a little imagination and effort, this home can be revitalised into a stunning residence that meets all your needs. If you are looking for a project that promises both potential and charm, this house on Midland Road is certainly worth considering.
Entrance
Via double glazed entrance door leading to:
Reception Room
3.67m x 3.89m (12'0" x 12'9")Double glazed window to front, radiator, textured ceiling, door to:
Reception Room
4.97m max x 3.76m (16'3" max x 12'4")Double glazed window to rear, living flame effect gas fire set in Adam style surround, radiator, wooden laminate flooring, door to Storage cupboard, door to:
Kitchen
4.21m x 2.07m (13'10" x 6'9")Fitted with a matching range of base and eye level units with worktop space over, stainless steel sink unit with mixer tap with tiled splashbacks, plumbing for washing machine, space for fridge, electric oven, four ring gas hob, double glazed window to side, double radiator, ceramic tiled flooring, door to:
Sun Room
With polycarbonate roof and power and light connected, double glazed window to rear, double glazed window to side, ceramic tiled flooring, double glazed door to garden
Inner Hallway
Stairs to first floor landing.
Landing
Radiator, doors to:
Bedroom
3.68m x 4.42m (12'1" x 14'6")Double glazed window to front, radiator, wooden laminate flooring, textured ceiling, door to Storage cupboard.
Bedroom
3.96m x 3.38m (13'0" x 11'1")Double glazed window to rear, radiator, wooden laminate flooring.
Bathroom
Fitted with three piece suite comprising panelled bath with shower over and with glass screen, pedestal wash hand basin with swan neck mixer tap and low-level WC, tiled splashbacks, extractor fan, obscure double glazed window to rear, double radiator, ceramic tiled flooring, textured ceiling.
Outside
To the rear of the property is an enclosed garden. To the front is a fore-garden with brick wall.
General
Please Note: All fixtures & fittings are excluded unless detailed in these particulars. None of the equipment mentioned in these particulars has been tested; purchasers should ensure the working order and general condition of any such items. Council tax is band A and payable Nuneaton & Bedworth Borough Council
Energy Efficiency and Environmental Impact

Although these particulars are thought to be materially correct their accuracy cannot be guaranteed and they do not form part of any contract.
Property data and search facilities supplied by www.vebra.com







