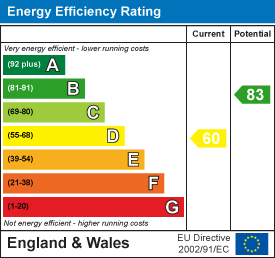.png)
21 Dunstall Street
Scunthorpe
DN15 6LD
Lincoln Close, Crowle
Offers Over £255,000 Sold (STC)
3 Bedroom Bungalow - Detached
- Council Tax Band C
- EPC Rating D
- Beautiful Bungalow
- Modern Throughout
- Three Good Size Bedrooms
- Close to Local Amenities
- Close to Transport Links
- Ideal for Families
- Attached Garage
- NO CHAIN
** RECENTLY REDUCED FROM £280,000 ** ** CHAIN FREE **
Bella Properties brings to the market for sale the brilliant opportunity to purchase this spacious three bedroom detached bungalow in the always popular town of Crowle. This home is absolutely ideal for a family or couple and is beautifully presented with three good size bedrooms with an en-suite bathroom from the master, a stunning, modern kitchen with dining space, an attached garage, off road parking and a well presented garden to the rear.
Situated close to the many local amenities within Crowle as well as transport links further afield via the M180, this home is well positioned while still maintaining a delightful small town feel.
The property itself briefly comprises of a hallway, living room, kitchen/diner, three bedrooms, en-suite, family bathroom and garage. Viewings are available immediately and come highly recommended to appreciate this lovely home!
* New boiler installed in December 2024 with a 10 year warranty.
Hallway
6.16 x 3.66 (20'2" x 12'0")Entrance to the property is via the side door and into the hallway. Internal doors lead to the living room, kitchen/diner, three bedrooms and family bathroom.
Living Room
3.87 x 5.37 (12'8" x 17'7")Carpeted with coving to the ceiling, central heating radiator, wall mounted gas fireplace and uPVC bay window facing to the front of the property.
Kitchen/Diner
8.53 x 2.75 (27'11" x 9'0")Wooden flooring with coving to the ceiling, two central heating radiators, uPVC window faces to the side of the property and uPVC French doors lead to the rear garden. Base height and wall mounted units with complimentary wooden counters and tiled splashbacks, integrated oven, hob and overhead extractor fan, integrated sink and drainer, integrated dishwasher, integrated fridge/freezer and space and plumbing for washing machine. Space for dining table.
Bedroom One
3.16 x 4.07 (10'4" x 13'4")Carpeted with central heating radiator, built in wardrobes and uPVC window facing to the rear of the property.
En-Suite
2.66 x 0.99 (8'8" x 3'2")Tiled flooring with uPVC window facing to the side of the property. A three piece suite consisting of shower cubicle, toilet and sink.
Bedroom Two
3.68 x 2.68 (12'0" x 8'9")Carpeted with central heating radiator and uPVC window facing to the side of the property.
Bedroom Three
3.58 x 2.66 (11'8" x 8'8")Carpeted with central heating radiator, fitted wardrobes and uPVC window facing to the front of the property.
Bathroom
2.65 x 1.71 (8'8" x 5'7")Vinyl effect flooring with tiled walls, heated towel rail and uPVC window facing to the side of the property. A three piece suite consisting of bathtub, toilet and sink with vanity unit.
External
To the front of the property is a low maintenance garden with a block paved driveway for off road parking. The driveway leads to the attached garage which measures 5.46m x 2.71m and allows 4 - 5 vehicles. Access to the rear is down the side of the property to the paved and gravelled garden, which has a wooden shed for additional outdoor storage.
Disclaimer
The information displayed about this property comprises a property advertisement and is an illustration meant for use as a guide only. Bella Properties makes no warranty as to the accuracy or completeness of the information.
Energy Efficiency and Environmental Impact

Although these particulars are thought to be materially correct their accuracy cannot be guaranteed and they do not form part of any contract.
Property data and search facilities supplied by www.vebra.com






















