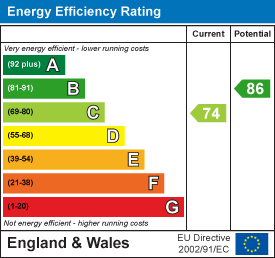
Morris and Bott
Tel: 01237 459 998
6a The Quay
Bideford
Devon
EX39 2HW
Broadlands, Bideford
£230,000
3 Bedroom House - Semi-Detached
- Modern End Terrace Home
- Well-Planned Accommodation
- Low Maintenance Garden
- Garage With Studio Room Above
- Off-Road Parking
- Master Bedroom with Ensuite
- Close To Amenities
- Popular Residential Area
- Must See!
We are delighted to offer this easy to run 3 bedroom end terrace home providing an easy garden, off-road parking and garage with an adaptable studio room above. Located within a popular residential location on the East side of the Torridge, the property is within a short stroll of the school and nearby bus stops whilst the bustling Bideford Quayside is also close to hand. Ideal for those seeking their first home, a property to downsize or a sound buy to let investment, this manageable property is highly recommended.
Ground Floor
Entrance Hall
This inviting space welcomes you into the home and provides stairs to the first floor.
Cloakroom
Fitted with a suite comprising a low-level W.C and wash hand basin.
Kitchen/Diner
3.53m x 2.68m (11'6" x 8'9" )Fitted with a range of work surfaces comprising a stainless steel sink & drainer unit with drawers and cupboards below and matching wall-units over, built-in oven and hob with extractor over, space for undercounter fridge/freezer, ample dining space and a useful storage cupboard.
Lounge
5.01m x 3.21m (16'5" x 10'6" )A comfortable sitting room found at the rear of the property with double doors to the garden.
First Floor
Bedroom One
3.15m x 2.70m (10'4" x 8'10" )A good sized double bedroom with built-in wardrobes and an outlook to the rear.
Ensuite
2.73m x 1.82m (8'11" x 5'11" )Fitted with a white suite comprising a shower, low-level W.C, wash hand basin and heated towel rail.
Bedroom Two
2.97 narr.1.09m x 1.98m (9'8" narr.3'6" x 6'5" )A comfortable double bedroom, currently arranged as a nursery, found at the front of the home.
Bedroom Three
1.99m max x 1.92m narr. to 0.95m (6'6" max x 6'3"A single bedroom or office located at the front of the home.
Bathroom
1.91m x 1.82m (6'3" x 5'11" )Fitted with a white suite comprising a bath with shower attachment, low-level W.C and wash hand basin.
Outside
The property is approached by a private driveway providing off-road parking and leading to the garage with up and over door. At the rear is a manageable garden laid immediately to decking which then steps down to patio with a raised bed. From here, there is a personal door to the garage/studio room.
Garage
5.52m x 3.54mWith up and over door, light and power connected, personal door to the rear. There are stairs up to the adaptable studio room, ideal as a home office, gym or hobbies room.
Studio Room
5.52m x 3.54m (18'1" x 11'7" )This adaptable space is ideal as a home office, gym or hobbies room.
Services
All mains connected.
Energy Efficiency and Environmental Impact

Although these particulars are thought to be materially correct their accuracy cannot be guaranteed and they do not form part of any contract.
Property data and search facilities supplied by www.vebra.com











