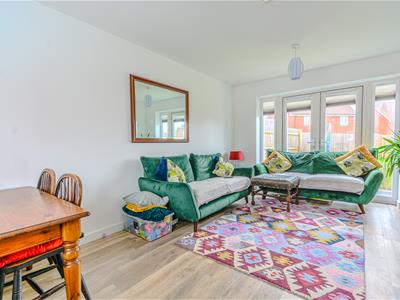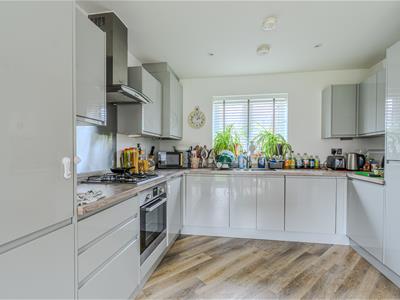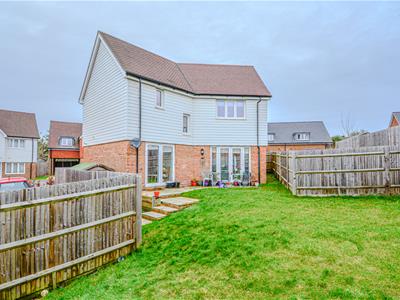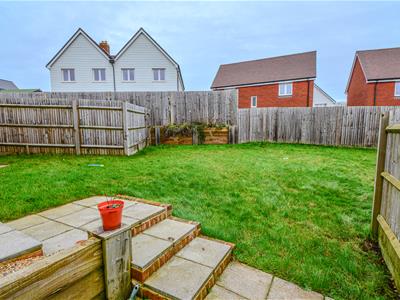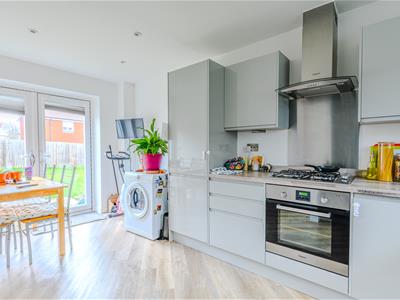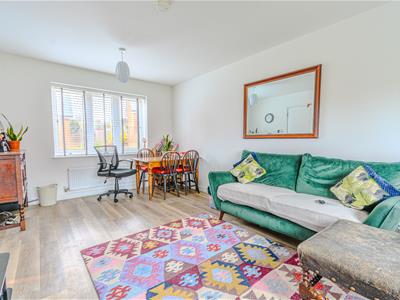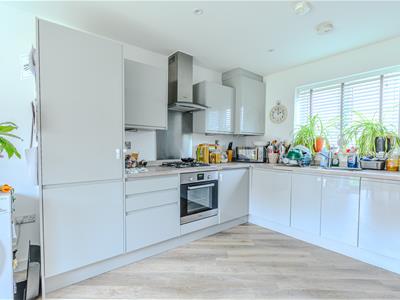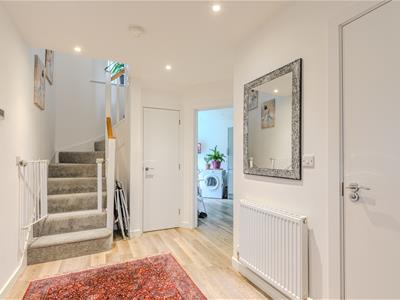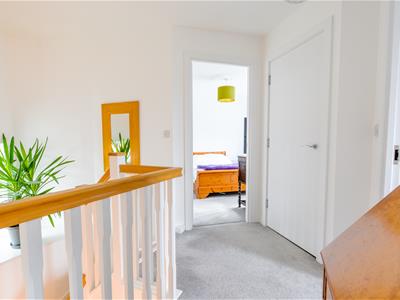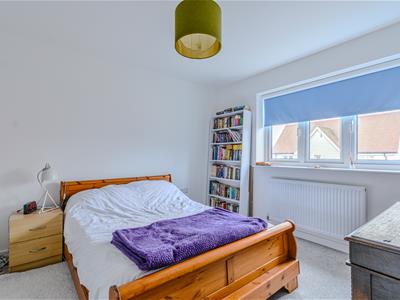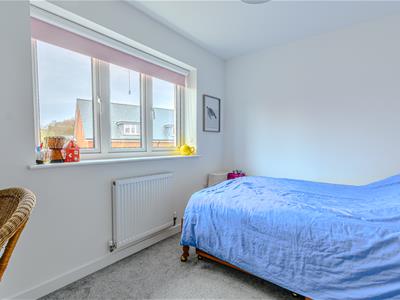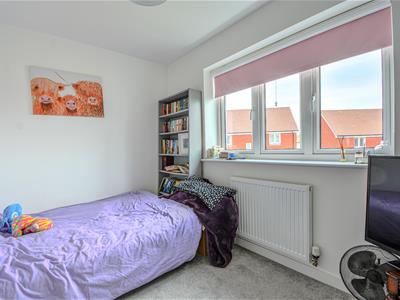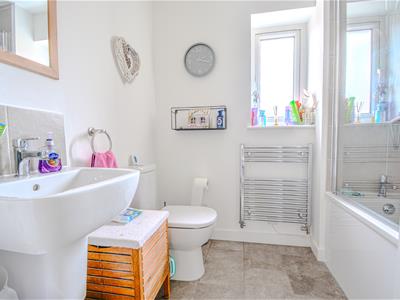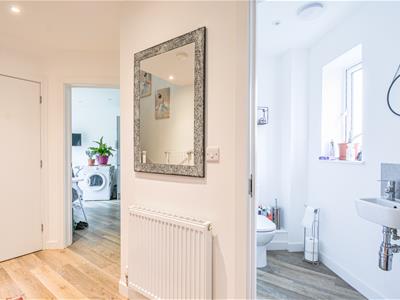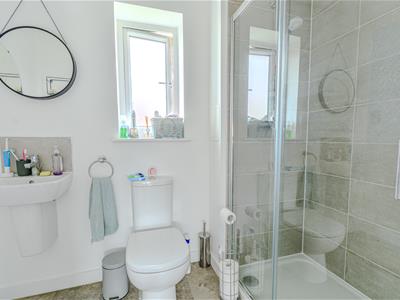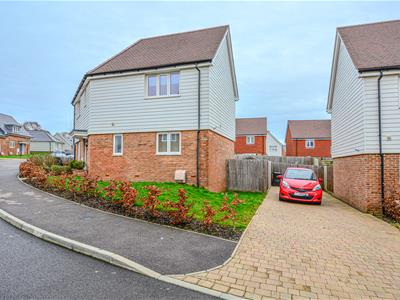
88 High Street
Battle
East Sussex
TN33 0AQ
Field Way, Battle
£485,000
3 Bedroom House - Detached
- Newly Built Detached Home
- Shared Ownership Available
- Three Bedrooms
- Open Plan Kitchen/Dining Room
- Modern Bathroom & En-Suite
- Spacious Rear Garden
- Off Road Parking
- COUNCIL TAX BAND – E
- EPC - B
This delightful detached house is a splendid opportunity for families seeking a modern home in a vibrant community. Part of a recent development, the property is conveniently located within walking distance of both excellent primary and secondary schools, making it an ideal choice for families with children. Additionally, the bustling High Street, rich in history and amenities, is just a short stroll away, along with the mainline station providing direct services to London Charing Cross.
Upon entering the property, you are welcomed by a spacious entrance hall that leads to cloakroom and the dual aspect sitting room which is bathed in natural light, creating a warm and inviting atmosphere, perfect for relaxation or entertaining guests. The integral high gloss kitchen/breakfast room is both stylish and functional, offering a wonderful space for family meals and gatherings.
The accommodation boasts three generously sized bedrooms, with the master suite featuring a walk-in wardrobe and an en-suite shower room, providing a private retreat for the homeowners. A family bathroom serves the additional bedrooms, ensuring comfort and convenience for all.
Outside, the property benefits from ample off-street parking, a valuable asset in this sought-after area. The lawned and enclosed rear garden offers a peaceful outdoor space, ideal for children to play or for hosting summer barbecues.
This property presents a perfect blend of modern living and community spirit, making it a must-see for those looking to settle in the picturesque town of Battle.
Property approached via pathway leading to a composite and glazed front door:
Entrance Hall
Spacious area with electric consumer unit, thermostatic controls to central heating, radiator, fully carpeted stairs leading to the first floor, two storage cupboards, doors off to the following:
Cloakroom/WC
Double glazed obscure window to front aspect, fitted with a low level wc, wash hand basin with mixer tap, radiator and extractor fan.
Kitchen/Breakfast Room
5.00m x 3.25m (16'5 x 10'8)Enjoying a dual aspect with double glazed windows to the front and a set of double glazed double doors with rear garden access, the kitchen forms a slightly irregular shape comprising high gloss wall and base mounted units with a wood effect work surface and matching upstands, one and a half bowl stainless steel sink with drainer and mixer tap, integral washing machine, dishwasher, oven with four ring gas hob, stainless steel cooker hood over, cupboard housing wall mounted gas fired boiler, radiator, space for breakfast table.
Sitting Room
4.98m x 3.30m (16'4 x 10'10)Enjoying a dual aspect with double glazed window to the front and double glazed double doors to the rear with garden access, radiator.
First Floor
Landing
Double glazed window to rear aspect, radiator, loft hatch access via a pull down ladder to a part boarded loft with light, doors off to the following:
Bedroom One
3.48m x 3.33m (11'5 x 10'11)Double glazed window to front aspect, radiator, walk in wardrobe with hanging rail, high level shelf and lighting, door leading into:
En-Suite Shower Room
Double glazed window to rear aspect, fitted with a low level wc, wash hand basin with mixer tap, large shower cubicle, part tiled walls, inset ceiling lights, extractor fan, shaving point, chrome heated towel rail.
Bedroom Two
3.43m x 2.54m (11'3 x 8'4)Double glazed window to front aspect, radiator.
Bedroom Three
3.40m x 2.44m (11'2 x 8')Double glazed window to rear aspect, radiator.
Bathroom
Double glazed window to front aspect, fitted with a low level wc, pedestal wash basin with mixer tap, panel enclosed bath with mixer tap and separate shower over, part tiled walls, chrome heated towel rail, shaving point, extractor fan.
Outside
Front Garden
The property forms a corner shape with a copper beach hedge, mature shrubs and a small area of lawn.
Parking
Located to the right hand side of the property with a tandem three space parking bay, gated access into the rear garden.
Rear Garden
Laid to lawn with a paved seating area running adjacent to the rear of the property, enclosed with close board timber fencing, gated side access, further pathway leading to the parking area.
Service Charge
We have been advised a service charge of £31.75pcm will apply for the property payable to Sage housing.
Agents Note
None of the services or appliances mentioned in these sale particulars have been tested.
It should also be noted that measurements quoted are given for guidance only and are approximate and should not be relied upon for any other purpose.
Council Tax Band – E
A property may be subject to restrictive covenants and a copy of the title documents are available for inspection.
If you are seeking a property for a particular use or are intending to make changes please check / take appropriate legal advice before proceeding.
Energy Efficiency and Environmental Impact

Although these particulars are thought to be materially correct their accuracy cannot be guaranteed and they do not form part of any contract.
Property data and search facilities supplied by www.vebra.com

