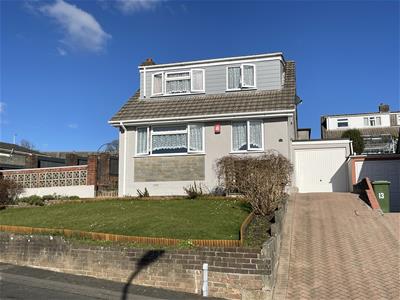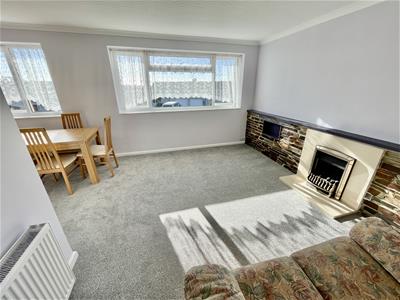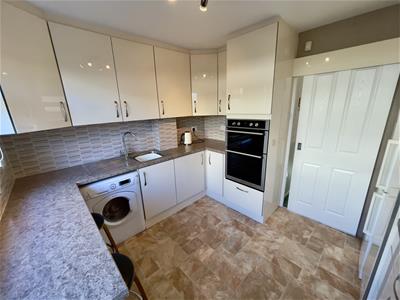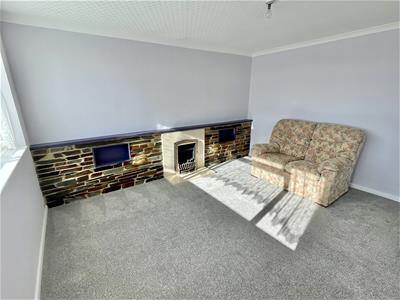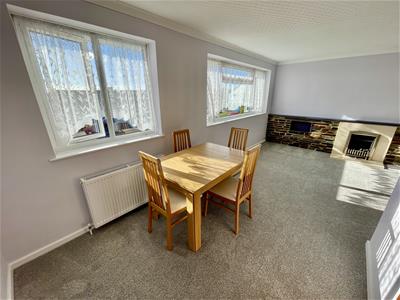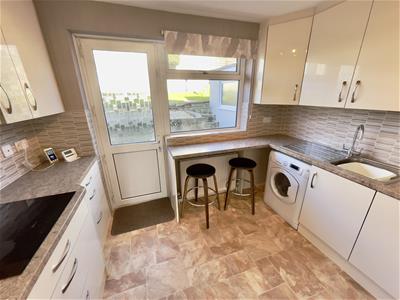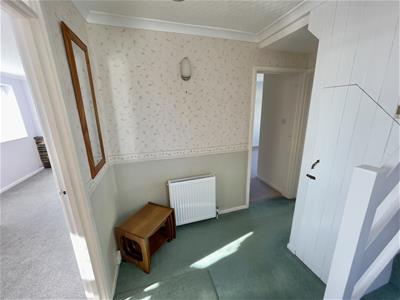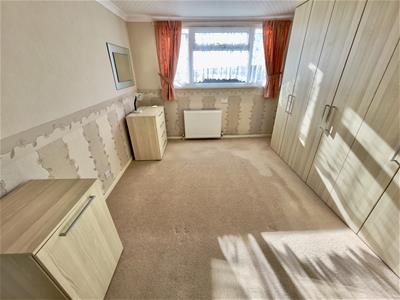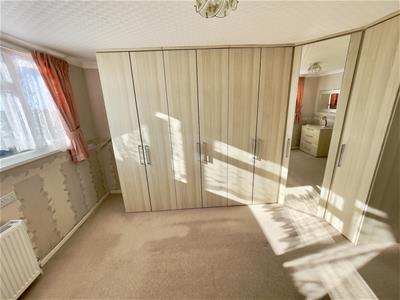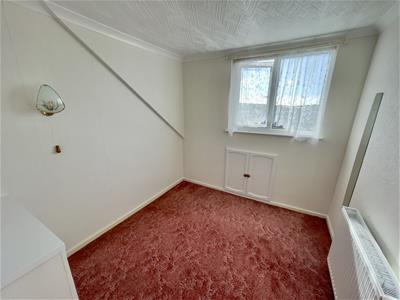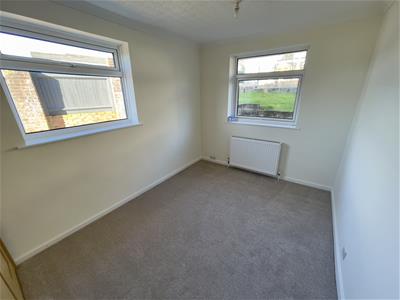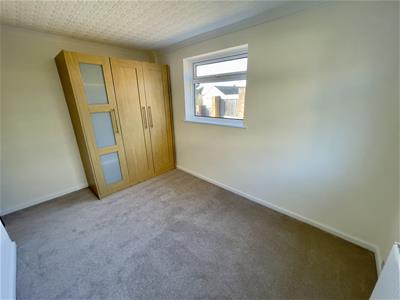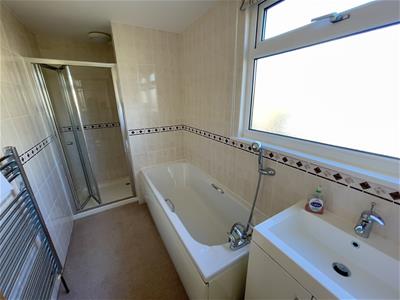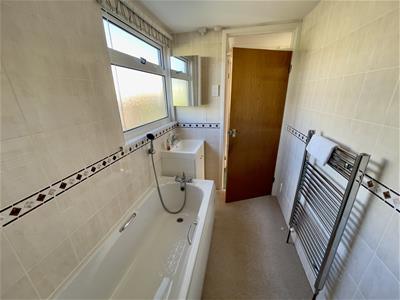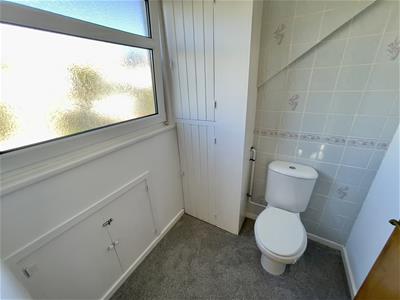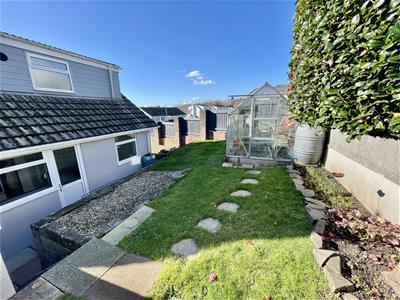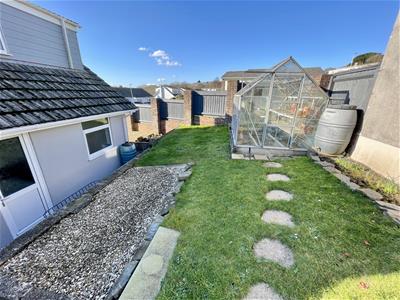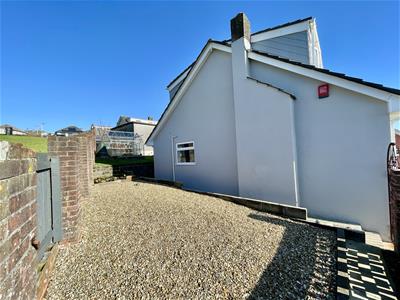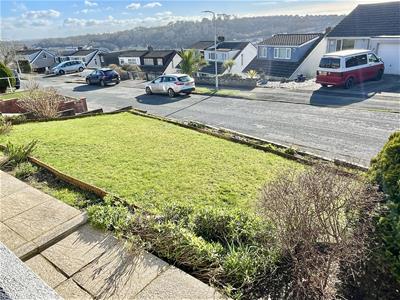10-12 Eggbuckland Road
Henders Corner
Mannamead
Plymouth
Devon
PL3 5HE
Eggbuckland, Plymouth
Offers In Excess Of £280,000 Sold (STC)
3 Bedroom House - Detached
- 1960s built dormy-style detached house
- Hall & spacious lounge/dining room
- Good-sized modern fitted kitchen
- 3 bedroom
- Bathroom & separate wc
- Private drive & long garage/workshop
- Wrap around gardens to the front, side & rear
- Planning approval for extension
- uPVC double-glazing & gas central heating
- Vacant & no onward chain
Detached dormer-style house built in the 1960s. The accommodation comprises hall, generous-sized lounge/dining room, fitted integrated kitchen, 3 bedrooms, modern bathroom & separate wc. Good-sized plot having a front garden, wide area to the side with lapsed planning approval for extension & rear garden. Potential to create additional parking or garage. uPVC double-glazing & gas central heating. Residential area with pleasant position & open views. Vacant with no onward chain.
DUDLEY GARDENS, EGGBUCKLAND, PLYMOUTH, PL6 5PE
LOCATION
Found in this popular residential area of Eggbuckland with a number of local services & amenities nearby. The position of this property enviable with a wide area of open grassland to the side & an open outlook at the front. The position convenient for access into the city and close by connection to major routes in other directions.
ACCOMMODATION
uPVC double-glazed front door into the hall with staircase rising to the first floor with useful under-stairs storage cupboard. A generous-sized L shaped lounge/dining room with feature fire place & this room sometimes subdivided to provide for example a separate study. Modern fitted integrated kitchen, sink, automatic Hotpoint washing machine, four ring electric hob with extractor hood over, upright fridge/freezer & Hotpoint dual oven/grill. Also on the ground floor is a double bedroom.
At first floor level a landing giving access to 2 further good-sized bedrooms. The main bedroom with quality built-in furniture. A modern fitted bathroom with separate shower & a useful separate wc.
The property stands on a good-sized plot, wide at the side with potential for extension or creation of additional parking. Separate drive & attached a long garage/workshop. The main roof of the dormer section has been upgraded with a pitched roof & tile hung & the garage roof has also been replaced in the past.
GROUND FLOOR
HALL
2.69m x 2.39m (8'10 x 7'10)
LOUNGE/DINING ROOM
5.84m x 4.17m max l shaped (19'2 x 13'8 max l shap
KITCHEN
3.20m x 2.77m (10'6 x 9'1)
BEDROOM TWO
3.78m x 2.51m (12'5 x 8'3)
FIRST FLOOR LANDING
BEDROOM ONE
4.01m x 3.33m (13'2 x 10'11)
BEDROOM TWO
3.07m x 2.41m (10'1 x 7'11)
BATHROOM
3.25m x 1.57m (10'8 x 5'2)
WC
1.60m x 1.60m (5'3 x 5'3)
GARAGE/WORKSHOP
6.93m x 2.36m overall (22'9 x 7'9 overall)
COUNCIL TAX
Plymouth City Council
Council Tax Band: C
SERVICES
The property is connected to all the mains services: gas, electricity, water and drainage.
Energy Efficiency and Environmental Impact

Although these particulars are thought to be materially correct their accuracy cannot be guaranteed and they do not form part of any contract.
Property data and search facilities supplied by www.vebra.com
