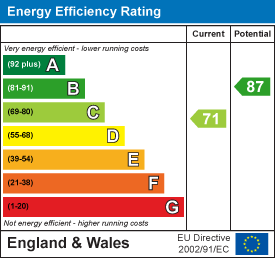.png)
143 London Road North
Lowestoft
Suffolk
NR32 1NE
Wentworth Way, Lowestoft, Suffolk, NR33
Offers Over £210,000 Sold (STC)
2 Bedroom House - Semi-Detached
- Very Well Extended to the Side and Rear
- Full Length Garden Room
- Modern Fitted Kitchen
- The Extension Creates Double Width Downstairs Living Space
- Spacious Rear Garden
- Extended Garage and Workshop
- Sought After Location on the Fringe of Carlton Colville and Pakefield
- Outstanding Value For Money
- Gas Fired Central Heating
- Early Viewing Strongly Recommended/ Chain free
Aldreds are delighted to offer this very well extended two bedroom property situated in the very desirable South Lowestoft location on the fringe of Pakefield and Carlton Colville. This superb family home has been extended to create double the original downstairs space along with the addition of a rear garden room. The fantastic accommodation includes an entrance porch, a large lounge/diner, ground floor shower room, modern fitted kitchen and the garden room. To the first floor there is a central landing, two double bedrooms and a family bathroom. Outside to rear there is a spacious low maintenance garden and a driveway leading to an extended garage which has ample parking and the option of a workshop. This superb home is presented to a good neutral standard throughout with the benefits of gas fired central heating and the majority of the windows are uPVC sealed unit double glazed. All local amenities are within walking distance including Pakefield beach and bus routes with direct links to Lowestoft Town Centre. An early viewing is strongly recommended to appreciate the extended living space. Outstanding value for money. Chain free.
Entrance Porch
Ceramic tiled flooring, large aspect uPVC window, full length storage cupboard, uPVC entrance door.
Extended Lounge/Diner
5.01 x 6.94 (16'5" x 22'9")Laminate flooring, coved ceiling, double aspect uPVC windows, power points, tv point, radiator, galleried staircase leading to first floor.
Kitchen
2.65 x 3.84 (8'8" x 12'7")Laminate flooring, full range of quality fitted kitchen units, extended work surfaces, double eye level electric oven, four burner ceramic hob, extraction cooker hood, recess for white goods including plumbing for washing machine, tiled splashbacks, double polycarbonate sink, door leading to:-
Garden Room
2.58 x 6.12 (8'5" x 20'0")Laminate flooring, large aspect uPVC windows, uPVC patio doors leading to rear garden, fully heated with two radiators, power points.
Shower Room
Tile effect vinyl flooring, double width shower cubicle with aquaboard splashbacks enclosed by glass screen and sliding door, vanity sink unit, low level WC, radiator, half tiled walls, full length cupboard which houses the modern energy efficient combination boiler.
Landing
Fitted carpet, coved ceiling.
Bedroom 1
3.86 x 2.52 (12'7" x 8'3")Fitted carpet, radiator, power points, uPVC window, coved ceiling.
Bedroom 2
2.41 x 3.87 (7'10" x 12'8")Fitted carpet, uPVC window, coved ceiling, power points, two full length storage cupboards.
Family Bathroom
Timber effect vinyl flooring, bathroom suite comprising of panel bath, low level WC, pedestal sink, radiator, half tiled walls, uPVC window.
Outside
To the front of the property there is an open plan low maintenance garden which is laid to brickweave paving, concrete footpath leading to front door. To the rear of the property there is a beautifully presented low maintenance garden which is laid to ornamental stone with a range of shrub borders, all enclosed by high fencing, gateway leading to rear driveway, brick built extended garage electric roller door and extended to create a brick built workshop.
Ref: L2293/02/25
Energy Efficiency and Environmental Impact

Although these particulars are thought to be materially correct their accuracy cannot be guaranteed and they do not form part of any contract.
Property data and search facilities supplied by www.vebra.com













