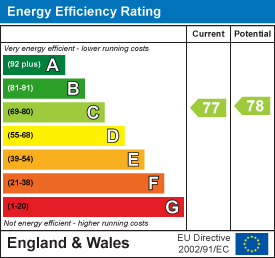
15 Cornfield Road
Eastbourne
East Sussex
BN21 4QD
Royal Parade, Eastbourne
£240,000
2 Bedroom Flat - Purpose Built
- Spacious Seafront Apartment With Stunning Views Towards The Sea & South Downs
- 2 Bedrooms
- Second Floor
- Sitting Room
- Sun Balcony
- Fitted Kitchen
- En-Suite Bathroom/WC
- Shower Room/WC
- Allocated Undercroft Parking Space & Further Visitors Parking
- CHAIN FREE
Uninterrupted South Westerly views towards the sea, historic Victorian Pier and across Princess Park towards the South Downs can be enjoyed from this superb beachfront apartment which has two double bedrooms and forms part of this exclusive gated development. Being sold CHAIN FREE, the property features a sitting room with adjoining balcony which also extends to provide access from the master bedroom. This is complimented with fitted wardrobes and an adjoining en suite bathroom/wc. Further benefits include a fitted modern kitchen with both integrated and free standing appliances included as seen, and there is a further shower room/wc. Double glazing and gas fired central heating and radiators extend throughout whilst there is gated UNDER CROFT parking and direct access onto the seafront. Nearby shops and the exciting marina development are within walking distance whilst bus services outside the block provide access to the town centre amenities which are approximately one mile distant.
Entrance
Communal entrance with security entry phone system. Stairs and lift to second floor private entrance door to -
Hallway
Radiator. Airing cupboard. Carpet.
Sitting Room
4.29m x 3.84m (14'1 x 12'7 )Radiator. Fireplace with ornate surround, inset electric fire and mantel above. Carpet. Sliding double glazed doors to -
Sun Balcony
With balustrade and views towards the sea and South Downs.
Modern Fitted Kitchen
3.15m x 2.59m (10'4 x 8'6 )Range of units comprising single drainer sink unit with surrounding upstands and worksurfaces with cupboards and drawers under. Inset four ring gas hob and adjacent ‘eye’ level electric oven. Space for fridge and freezer. Plumbing and space for washing machine and dishwasher (all included as seen). Range of wall mounted units. Extractor. Tiled floor. Double glazed window to rear aspect.
Bedroom 1
3.38m x 3.15m (11'1 x 10'4 )Radiator. Built-in wardrobe. Carpet. Double glazed window to front aspect. Double glazed door to balcony with views towards the sea and South Downs. Door to -
En-Suite Bathroom/WC
Suite comprising panelled bath with chrome mixer tap, shower screen and wall mounted shower. Pedestal wash hand basin with mixer tap set in vanity unit. Low level WC. Radiator. Tiled walls and floor.
Bedroom 2 (Currently Used As A Dining Room)
3.76m x 2.62m (12'4 x 8'7 )Radiator. Carpet. Double glazed window to rear aspect.
Shower Rooom/WC
Suite comprising large walk-in shower cubicle with wall mounted shower. Pedestal wash hand basin with mixer tap set in vanity unit. Low level WC. Radiator. Tiled walls and floor.
Parking
Accessed through electronically activated gates, there is visitors and residents parking whilst this apartment has an allocated space within the gated UNDER CROFT parking area.
Council Tax Band = D
EPC = C
Energy Efficiency and Environmental Impact

Although these particulars are thought to be materially correct their accuracy cannot be guaranteed and they do not form part of any contract.
Property data and search facilities supplied by www.vebra.com
















