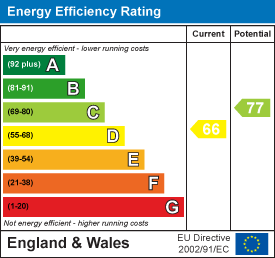Property House, Lister Lane
Halifax
HX1 5AS
Granny Hall Park, Brighouse HD6
£374,950 Sold (STC)
4 Bedroom House - Semi-Detached
- Council Tax Band B, Calderdale
- EPC Rating: 66 (D)
- Tenure: Freehold
- Extended Four Bedroom Semi
- Generous Landscaped Gardens
- Cul-de-Sac Location
We are delighted to bring to market this extended, four bedroom semi-detached family home located on a sought-after cul-de-sac in Hove Edge, with highly regarded schools within walking distance. Offering well presented accommodation set over two floors, the property boasts double glazing and gas central heating throughout as well as an alarm system, a spacious dining kitchen, two reception rooms, and a principal bedroom with en suite. With off-road parking, a small garage/store and a truly stunning, landscaped rear garden, this home will appeal to many purchasers and an early viewing is advised to avoid disappointment.
Location
32 Granny Hall Park is located at the head of this quiet, yet popular residential cul-de-sac. Several highly regarded Junior and Infant Infant Schools, as well as Brighouse High School, are all within walking distance making this a perfect location for a family. Brighouse town centre a little over a mile away with all its shops and amenities, including the Bus and Railway stations, and the M62 is easily accessible.
Accommodation
At the front of the property, a block paved driveway provides off road parking for two cars and gives access to the small garage/store with an electric roller shutter door which is perfect for motorbike storage. To the rear there is a utility area with plumbing for a washing machine and base unit with sink. The boiler is situated to the wall. Steps lead up to give internal access to the house, and a further door gives external access to the side of the house.
The main entrance hall is accessed via a composite front door and features a useful storage cupboard and tiled floor which continues through into the spacious dining kitchen which benefits from an excellent range of base, wall and drawer units. Contrasting Quartz worktops, upstands and window sills incorporate a 5 ring gas hob with extractor above and an undermounted sink with drainer and mixer tap over. There is an integrated electric oven and dishwasher, space for an American fridge freezer and a useful pantry cupboard. With ample space for a dining table, and a further composite door which provides external access to the paved patio at the side of the house. With a large angled bay window, the front sitting room enjoys coving and a ceiling rose, and a central fireplace of black marble with a coal effect gas fire. A generous second reception room is set to the rear and boasts a multi-fuel stove set within an exposed brick chimney breast, and double doors which overlook, and lead out to, the rear garden.
An open staircase leads up to the first floor which offers a generous principal bedroom overlooking the rear garden with a spacious, fully tiled en suite comprising: WC, wash hand basin set within a vanity unit and a shower cubicle. With a mirrored cabinet, heated towel rail, recessed spotlights and an extractor fan. There is a generous double bedroom with an angled bay window to the front, and two further good sized bedrooms, one of which benefits from a single fitted cupboard. The house bathroom benefits from a four piece white suite comprising: WC, wash hand basin set within a vanity unit with mixer tap. bath with mixer tap and shower cubicle. Fully tiled with an extractor fan, mirrored cabinet, heated towel rail and recessed spotlights.
The large rear garden is absolutely beautiful and boasts various tiered levels, including a paved patio, two lawns, a pond with pump, paved and pebbled pathways with a pergola, landscaped rockeries and bedding areas with a wonderful variety of mature plants, shrubs and trees including an apple tree. There are two outside taps, security lights, and two useful sheds, one with power points and light.
Energy Efficiency and Environmental Impact

Although these particulars are thought to be materially correct their accuracy cannot be guaranteed and they do not form part of any contract.
Property data and search facilities supplied by www.vebra.com



































