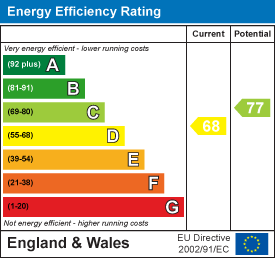
51a Landcross Drive
Abington Vale
Northamptonshire
NN3 3LN
Primula Close, Abington Vale, Northampton NN3
Asking Price £585,000
5 Bedroom House - Detached
- Four bedroom detached family home
- Attached two storey one bedroom annexe
- Separate reception rooms
- 22' conservatory
- Beautifully landscaped rear garden
- Driveway with integral garage
O'Riordan Bond is thrilled to offer for sale this substantial four bedroom detached family home with an attached self contained two storey one bedroom annexe, located towards the end of a quiet cul-de-sac in Abington Vale. The main accommodation comprises entrance hall with open plan staircase, cloakroom/WC, study, sitting room, 22' conservatory, kitchen/dining room with integrated appliances, utility room, spacious landing with feature arched window and deep airing/linen cupboard, master bedroom with dressing area providing two built-in double wardrobes and an ensuite shower room, three further bedrooms and a family bathroom. The two storey annexe offers flexible accommodation currently configured as bedroom space on the ground floor and an open plan living area/kitchen with integrated appliances and a shower room off. There is a recently laid double width sand textured resin driveway providing off road parking leading to an integral garage with light and multiple power sockets fitted. The remainder of the front is open plan and tastefully landscaped. The rear garden is beautifully landscaped with two sun terraces, one with timber pagoda, and rockery with cascading water feeding a fish pond. There are multiple outdoor double power sockets and lighting throughout. Further benefits include gas radiator heating and uPVC double glazing. (A/2111/M)
* TENURE - Freehold
* COUNCIL TAX BAND - E
ENTRANCE HALL
CLOAKROOM/WC
STUDY
3.10m x 2.06m (10'2 x 6'9)
SITTING ROOM
5.38m x 3.35m (17'8 x 11'0)
KITCHEN
5.87m x 3.10m (19'3 x 10'2)
UTILITY
2.01m x 1.98m (6'7 x 6'6)
CONSERVATORY
6.88m x 3.35m (22'7 x 11'0)
BEDROOM 1
5.26m x 2.97m (17'3 x 9'9)
EN-SUITE
BEDROOM 2
3.38m x 2.97m (11'1 x 9'9)
BEDROOM 3
3.10m x 2.64m (10'2 x 8'8)
BEDROOM 4
2.44m x 2.41m (8'0 x 7'11)
BATHROOM
ANNEXE BEDROOM
5.31m x 2.57m (17'5 x 8'5)
ANNEXE LIVING/KITCHEN
5.31m x 5.05m (17'5 x 16'7)
ANNEXE SHOWER ROOM
Energy Efficiency and Environmental Impact

Although these particulars are thought to be materially correct their accuracy cannot be guaranteed and they do not form part of any contract.
Property data and search facilities supplied by www.vebra.com




























