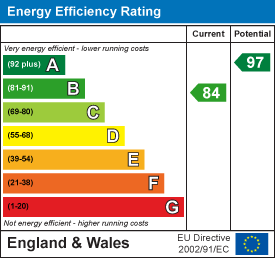Ollands Road, Bradwell
Guide Price £200,000 Sold (STC)
2 Bedroom House
- Built 2020
- Beautifully maintained throughout
- Stylishly modern design
- Generous size bedrooms
- Open plan lounge/diner
- Private brick weave driveway for 2 vehicles
** GUIDE PRICE £200,000 - £220,000 ** This stunning property, built in 2020, boasts a stylishly modern design and has been beautifully maintained throughout. Featuring an open-plan lounge and diner, the home offers a spacious and contemporary living environment perfect for relaxation and entertaining. The generous-sized bedrooms provide ample space and comfort, making this home ideal for families or professionals seeking a well-designed modern space.
Externally, the property benefits from a private brick weave driveway to the front with space for two vehicles, offering both convenience and security. To the rear, an excellent garden space that isn't overlooked like many are in this type of estate. With its sleek design and high standard of upkeep, this home presents a fantastic opportunity for buyers looking for a move-in-ready residence that combines style, comfort, and practicality.
Entrance Hall
Enter via upvc double glazed door, wood effect LVT parquet flooring, access to cloak room, kitchen and lounge diner. Stairs leading to first floor, radiator, under stairs cupboard.
Kitchen
3.3m x 2.4m (10'9" x 7'10")Wood effect LVT floor, marble effect laminate counter tops, space for washing machine and tumble dryer, built in oven with induction Hob, extractor fan above. Boiler cupboard, under counter and wall mounted storage cupboards, slim line dishwasher. Composite sink, upvc double glazed window to front aspect, radiator.
Lounge/Diner
3.3m x 4.6m (10'9" x 15'1")Wood effect LVT floor, upvc double glazed window and French doors to rear aspect, radiator.
Landing
Carpet floor, access to bedrooms, bathroom and cupboard.
Bathroom
2.2m x 2.1m (7'2" x 6'10")Tile effect vinyl floor, 3 piece white suite consisting of WC, basin with vanity unit, bath with wall mounted shower. Heated towel rail, upvc double glazed window to rear window, partially tiled walls.
Bedroom 1
3.3m x 3.5m (10'9" x 11'5")Carpet floor, upvc double glazed window to front aspect, radiator, loft access, over stairs cupboard.
Bedroom 2
3.5m x 2.4m (11'5" x 7'10")Carpet floor, radiator, upvc double glazed window to rear aspect.
Outside Front
Brick weave driveway for 2 vehicles.
Outside rear
Concrete patio, timber fence boundaries with gate, composite shed.
Tenure
Freehold
Council Tax
Great Yarmouth Borough Council - Band B
Location
Bradwell is a popular residential area adjoining Gorleston 2 miles from Great Yarmouth Town centre * There are a variety of local shops * Schools * Medical centre * Regular bus services to the main shopping areas * Indoor swimming pool and recreation areas.
Services
Mains gas, water, electric, sewage
Directions
From the Gorleston office head south along the High Street, at the traffic lights turn right into Church Lane, continue over the roundabout and the next set of traffic lights into Crab Lane, at the 'T' junction turn left into Beccles Road, continue over the traffic lights, turn left into Primrose Way, turn left into Caraway Drive, turn left into The New Corfields Development where the property can be found immediately on the right hand side.
Ref
G18231/02/25
Energy Efficiency and Environmental Impact

Although these particulars are thought to be materially correct their accuracy cannot be guaranteed and they do not form part of any contract.
Property data and search facilities supplied by www.vebra.com
.png)












