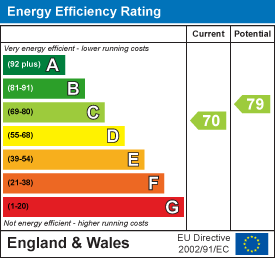.png)
13 Duke Street
Darlington
County Durham
DL3 7RX
Barmpton Mews, Darlington
£595,000 Sold (STC)
4 Bedroom House - Detached
- ONE OF A KIND DETACHED FAMILY HOME
- IMPRESSIVE PLOT & GARDENS
- EXTREMELY SPACIOUS
- HIGH QUALITY KITCHEN & BATHROOMS
- POTENTIAL TO DEVELOP SECOND FLOOR ATTIC
- DOUBLE DETACHED GARAGE
- PRIVATE DEVELOPMENT
- EXCELLENT TRANSPORT LINKS
- HOME OFFICE
Exceptional four-bedroom detached family home, situated in the private development of Barmpton Mews, just off Barmpton Lane. Boasting extremely generous living space, a beautifully landscaped garden, and detached double garage, this property is perfect for families seeking a spacious and versatile home.
Upon entering, you are greeted by a welcoming entrance hall that leads to an impressive selection of living spaces. The lounge, dining room, and sitting room provide ample room for both relaxation and entertaining. A separate study offers an ideal workspace for those who work from home, while a convenient ground floor WC adds practicality.
The heart of the home is the modern kitchen, complemented by a breakfast room and utility room, ensuring a functional and stylish cooking space. The addition of a large conservatory enhances the home’s charm, offering a bright and airy spot to enjoy garden views all year round.
Upstairs, the first floor features four generously sized double bedrooms, including a stunning master suite with en-suite facilities. A well-appointed family bathroom/WC serves the remaining bedrooms.
A further staircase leads to an attic space, offering exciting potential to be converted into additional bedrooms or a bespoke living area, subject to planning.
Externally, the home sits on a beautifully maintained plot with a spacious garden, perfect for outdoor entertaining and family activities. There is also a Double Detached Garage with a further room above. The setting is peaceful yet conveniently located for local amenities, transport links, and well-regarded schools.
This is a rare opportunity to acquire a superb home with flexible living space and the scope for future expansion. Early viewing is highly recommended.
For further details or to arrange a viewing, please contact us today.
ENTRANCE VESTIBULE
HALLWAY
 6.41 × 4.38 (21'0" × 14'4")
6.41 × 4.38 (21'0" × 14'4")
STUDY
 2.82 × 3.42 (9'3" × 11'2")
2.82 × 3.42 (9'3" × 11'2")
WC
 3.43 × 1.80 (11'3" × 5'10")
3.43 × 1.80 (11'3" × 5'10")
LOUNGE
 5.33 × 5.60 ( 17'5" × 18'4")
5.33 × 5.60 ( 17'5" × 18'4")
DINING ROOM
4.67 × 4.60 (15'3" × 15'1")
KITCHEN
 4.21 × 5.07 (13'9" × 16'7")
4.21 × 5.07 (13'9" × 16'7")
BREAKFAST ROOM
 2.57 × 2.92 (8'5" × 9'6")
2.57 × 2.92 (8'5" × 9'6")
SITTING ROOM
 3.80 × 4.18 (12'5" × 13'8")
3.80 × 4.18 (12'5" × 13'8")
UTILITY ROOM
 2.57 × 2.50 (8'5" × 8'2")
2.57 × 2.50 (8'5" × 8'2")
CONSERVATORY
7.80 × 4.88 (25'7" × 16'0")
FIRST FLOOR

BEDROOM ONE
 4.52 × 5.21 (14'9" × 17'1")
4.52 × 5.21 (14'9" × 17'1")
BEDROOM TWO
 4.22 × 4.89 (13'10" × 16'0")
4.22 × 4.89 (13'10" × 16'0")
BEDROOM THREE
 4.38 × 3.44 (14'4" × 11'3")
4.38 × 3.44 (14'4" × 11'3")
BEDROOM FOUR
 3.70 × 4.06 (12'1" × 13'3")
3.70 × 4.06 (12'1" × 13'3")
EN SUITE

BATHROOM/WC

SECOND FLOOR
ATTIC SPACE
EXTERNALLY

DOUBLE GARAGE
5.45 × 4.73 (17'10" × 15'6")
ROOM ABOVE GARAGE
 4.74 × 4.71 (15'6" × 15'5")
4.74 × 4.71 (15'6" × 15'5")
Energy Efficiency and Environmental Impact

Although these particulars are thought to be materially correct their accuracy cannot be guaranteed and they do not form part of any contract.
Property data and search facilities supplied by www.vebra.com





























