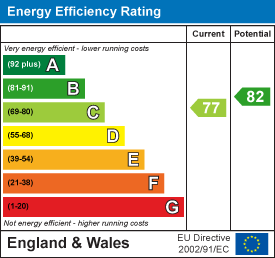The Glade, WITHERNSEA
£150,000 Sold (STC)
3 Bedroom House - Semi-Detached
- SEMI-DETACHED HOUSE
- 2015 BUILD DATE
- OFF STREET PARKING
- THREE BEDROOMS
- WELL PRESENTED
Modern build three bedroom semi-detached house located on the Persimmon Development on the edge of the town, completed in 2015 and built using the latest energy saving measures for reduced running costs. Having been tastefully updated throughout by the current owners this charming property briefly comprises: hallway, ground floor cloakroom, lounge, modern fitted kitchen diner, three first floor bedrooms with en-suite shower room and house bathroom, outside is a driveway to the front and to the rear is a fully enclosed and private garden. Located in a popular area close to the local schools, this three bedroom property would be ideal for anyone wanting to get on the housing ladder or those looking for an efficient, low maintenance property in the town. Available to view via appointment only, contact our office today to arrange this.
Hallway
A composite front entrance door leads into the hallway with stairs leading to the first floor, access through to the lounge and cloakroom, radiator and decorative wall panelling.
WC
Ground floor WC with corner basin, vinyl flooring, radiator and an obscured glazed uPVC window.
Lounge
4.40 x 3.70 (14'5" x 12'1")Good size living room with an under-stair-storage cupboard, radiator, decorative wall panelling and a uPVC window to the front aspect.
Kitchen Diner
4.70 x 2.70 (15'5" x 8'10")Open plan kitchen diner with white gloss fitted units with complementing work surfaces and tiled splash backs, built-in electric oven and gas hob with extraction fan, 1.5 bowl stainless steel sink and drainer with mixer tap, plumbing for an automatic washing machine, dishwasher and space for an upright fridge freezer. Space for a dining table, radiator, uPVC window and French doors to the garden. Gas fired combi-boiler concealed in a cabinet.
Landing
Stairs lead onto the landing with access to all first floor accommodation and a built-in cupboard.
Bedroom One
3.70 x 2.90 (12'1" x 9'6")Double bedroom with En-Suite shower, built-in cupboard with hang rail, front facing uPVC window and radiator.
En-Suite
1.95 x 1.65 (6'4" x 5'4")Three piece bathroom suite comprising shower cubicle with mains fed shower, low level WC and pedestal wash hand basin. Vinyl flooring, radiator and an obscured glazed uPVC window.
Bedroom Two
2.80 x 2.30 (9'2" x 7'6")Second double bedroom with a rear facing uPVC window and radiator.
Bedroom Three
2.30 x 1.80 (7'6" x 5'10")Single bedroom with a radiator and rear facing uPVC window.
Bathroom
1.80 x 1.85 (5'10" x 6'0")Three piece white bathroom suite comprising panelled bath, low level WC and wash hand basin. Vinyl flooring, tiled splash backs, radiator, extraction fan and an obscured glazed uPVC window.
Garden
To the front of the property is a hard standing driveway with a paved pathway to the front door, gravelled area for pot plants and side access leading into the rear garden via a gate. To the rear is a fully enclosed and secluded garden, with artificial grass for ease of maintenance and an elevated decked patio area.
Agent Note
Parking: off street parking is available with this property.
Heating & Hot Water: both are provided by a gas fired boiler.
Mobile & Broadband: we understand mobile and broadband (fibre to the premises) are available. For more information on providers, predictive speeds and best mobile coverage, please visit Ofcom checker.
Council tax band B.
The property is connected to mains drainage and mains gas.
Energy Efficiency and Environmental Impact


Although these particulars are thought to be materially correct their accuracy cannot be guaranteed and they do not form part of any contract.
Property data and search facilities supplied by www.vebra.com
















