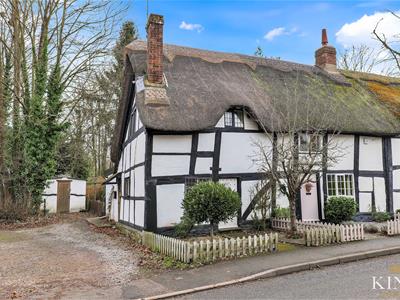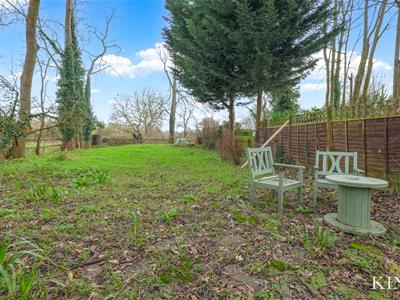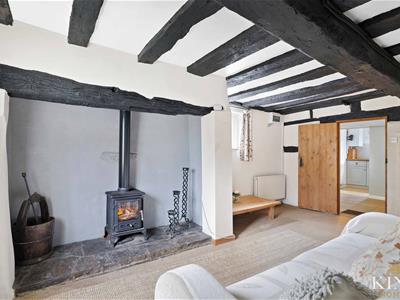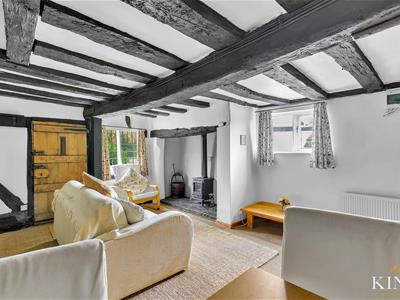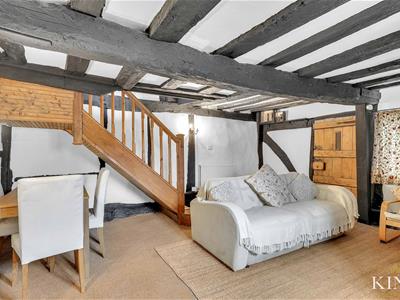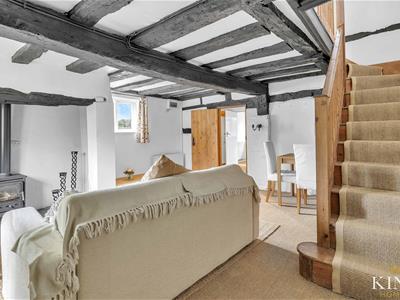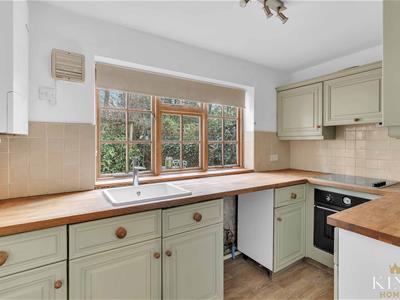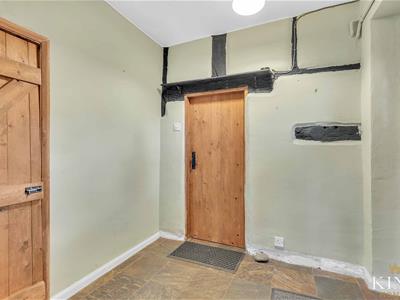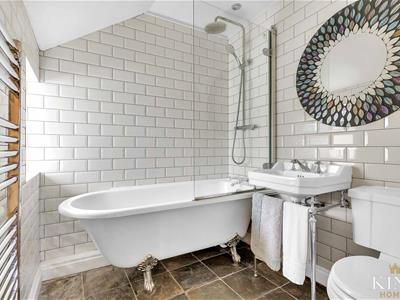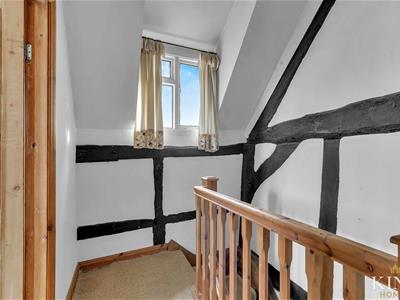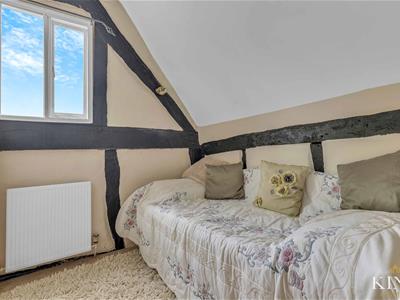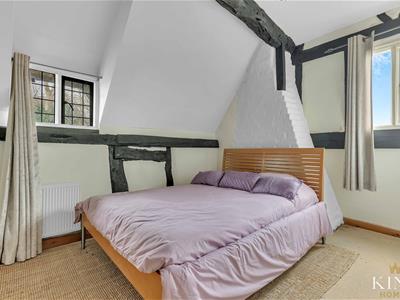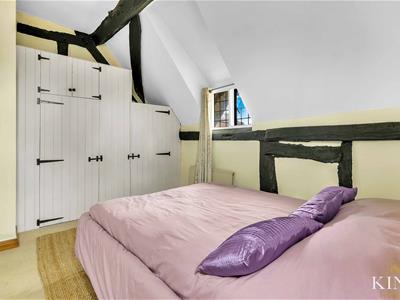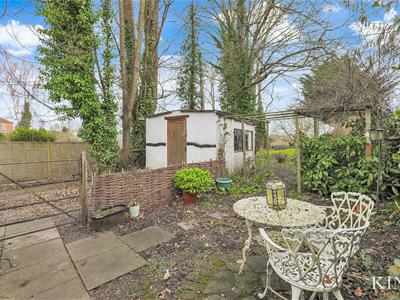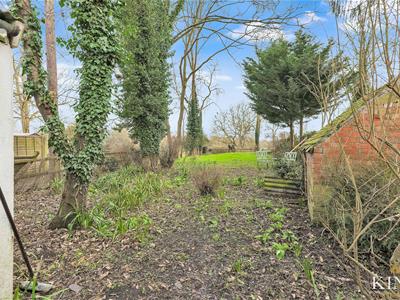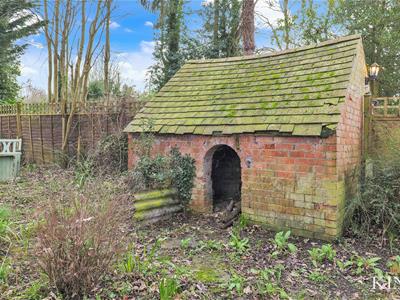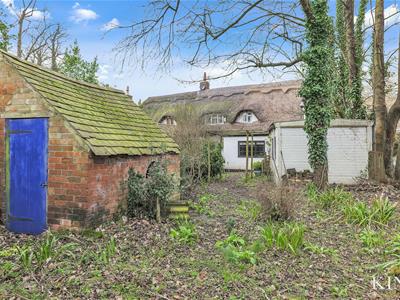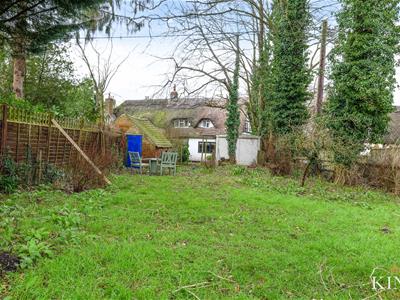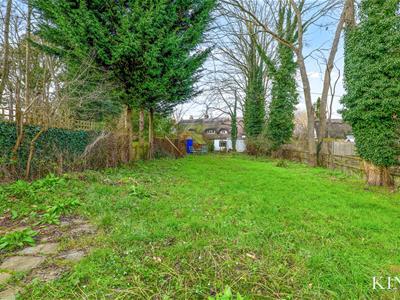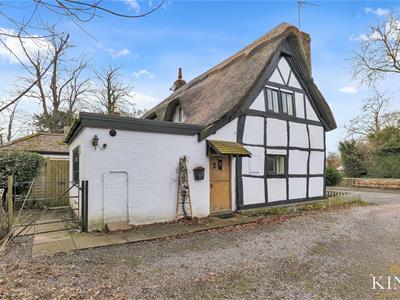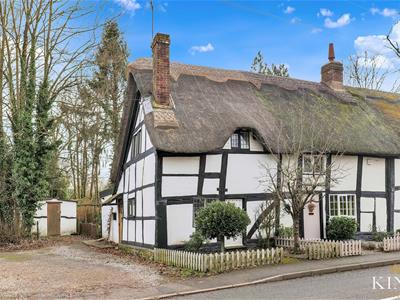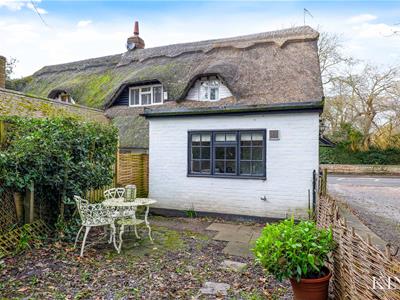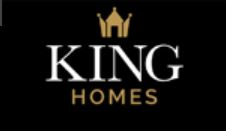
35-36 Guild Street
Stratford-upon-Avon
Warwickshire
CV37 6QY
Station Road Salford Priors, WR11 8UX
Offers in excess of £270,000
2 Bedroom Cottage
*Character Cottage* *Two Bedrooms* Salford Priors* Nestled in Salford Priors, this Grade II listed 17th-century thatched cottage blends period charm with modern comforts. The inviting lounge/dining room features exposed beams, dual-aspect windows, and an inglenook fireplace with a log burner. A well-appointed kitchen overlooks the generous rear garden, while the refitted bathroom includes underfloor heating. Upstairs, there are two double bedrooms, with the principal featuring fitted wardrobes, plus a boarded loft with drop-down ladders.
Nestled in the picturesque village of Salford Priors, this beautiful Grade II listed 17th-century thatched cottage is brimming with period charm and a wealth of original character features. Immaculately presented throughout, this enchanting home seamlessly blends traditional elegance with modern comforts.
The inviting lounge/dining room, located at the front of the property, boasts dual-aspect windows, exposed beams, and a stunning inglenook fireplace with a log burner, creating a warm and spacious living area. With stairs leading to the first floor and a door leads through to the hallway. The well-appointed kitchen is fitted with ample wall and base units, offering a pleasant outlook over the generous rear garden. The recently refitted bathroom is finished to a high standard, featuring a bath with shower over, stylish tiling, a chrome towel radiator, and underfloor heating for added luxury.
Upstairs, the landing leads to two comfortable double bedrooms, with the principal bedroom enjoying a front aspect and fitted wardrobes. The loft is fully boarded with drop-down ladders, providing additional storage space.
Outside, the property benefits from a large, beautifully maintained rear garden, laid mainly to lawn with mature trees, stocked borders, and private patio/entertaining areas. High hedges provide a good level of privacy, while at the end of the garden, a brick-built store, shed, and summer house offer fantastic additional space. The private driveway accommodates up to three vehicles.
This charming cottage is truly ready to move into, further benefiting from gas central heating and double-glazed windows. Viewing is essential to fully appreciate all this stunning home has to offer.
Hall
2.03m x 2.55m (6'7" x 8'4")
Lounge / Dining Room
4.86m x 4.47m (15'11" x 14'7")
Kitchen
1.83m x 3.25m (6'0" x 10'7")
Bathroom
2.03m x 1.82m (6'7" x 5'11")
Bedroom One
2.78m x 3.99m (9'1" x 13'1")
Bedroom Two
2.00m x 2.58m (6'6" x 8'5")
Outbuilding
3.60m x 2.50m (11'9" x 8'2")
Energy Efficiency and Environmental Impact

Although these particulars are thought to be materially correct their accuracy cannot be guaranteed and they do not form part of any contract.
Property data and search facilities supplied by www.vebra.com
