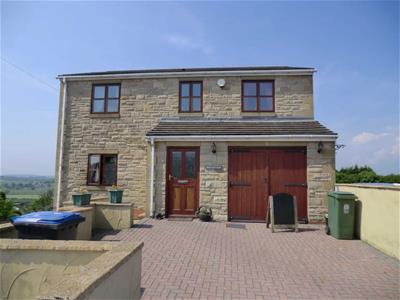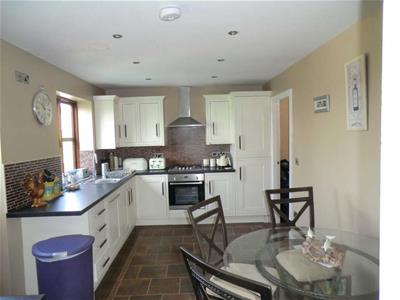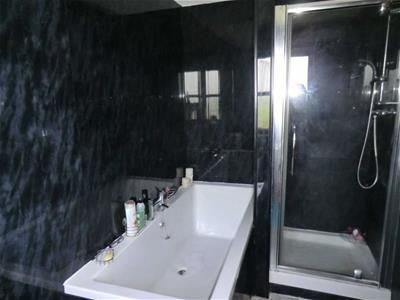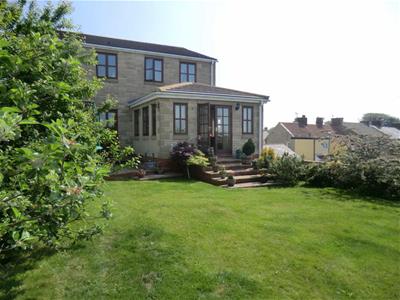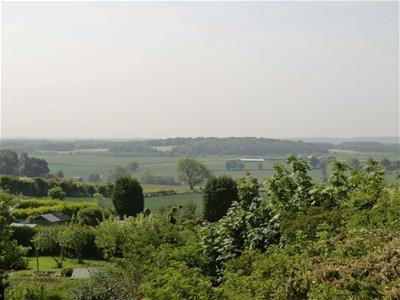
1 Parker Terrace
Ferryhill
County Durham
DL17 8JY
Richardson Place, Kirk Merrington
£394,999
6 Bedroom House - Detached
- Six Bedrooms
- Gas Central Heating
- Large family home
- Attractive Bathroom
- Annexe
- En Suite & Fitted Robes
- Garage & Gardens
- Epc Rating = to follow
A rare opportunity to purchase this stunning three storey individual property in the popular village of Kirk Merrington. The property has been finished to the highest standard to include; an attractive fitted kitchen, modern bathroom, fitted wardrobes and en suite to the master bedroom, sun room leading to pleasant gardens and open views to the rear. With the lower ground floor serving as a self contained annexe this outstanding property must be viewed internally.
GROUND FLOOR
Entrance Porch
Has entrance door and storage cupboard.
Hallway
Has spindle staircase to the lower ground floor and first floor and central heating radiator.
Cloakroom
Has white suite comprising; wc and hand wash basin.
Lounge
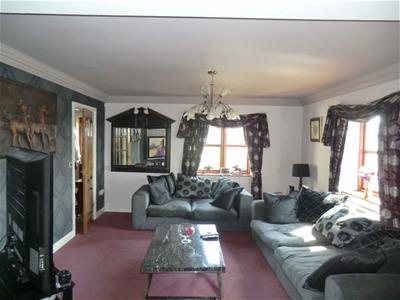 4.42m x 4.04mHas coved ceiling, dual aspect windows and central heating radiator.
4.42m x 4.04mHas coved ceiling, dual aspect windows and central heating radiator.
Dining Room
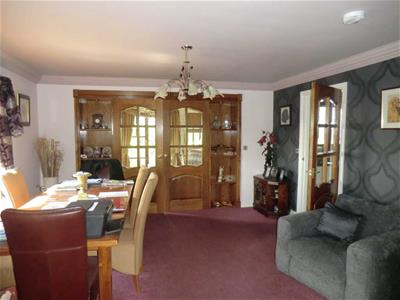 4.11m x 3.81mHas central heating radiator, coved ceiling, illuminated display shelves and french doors leading onto the sun lounge.
4.11m x 3.81mHas central heating radiator, coved ceiling, illuminated display shelves and french doors leading onto the sun lounge.
Sun Lounge
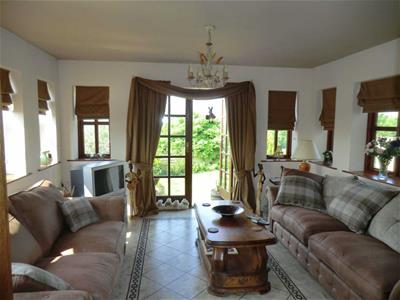 4.11m x 3.81mHas central heating radiator and French doors leading out onto the rear garden.
4.11m x 3.81mHas central heating radiator and French doors leading out onto the rear garden.
Kitchen / Breakfast Room
4.78m x 2.92mHas a range of fitted wall and base units, laminate work surfaces, inset sink unit with mixer tap, built in electric oven with gas hob, stainless steel extractor hood, integrated fridgefreezer and dishwasher, tiled splashbacks, entrance door, central heating radiator and ceiling spotlights.
Utility
1.91m x 1.52mHas laminate work surfaces, plumbing for automatic washing machine and tumble dryer and wall mounted gas boiler.
FIRST FLOOR
Landing
Has loft access, storage cupboard and central heating radiator.
Bedroom 1
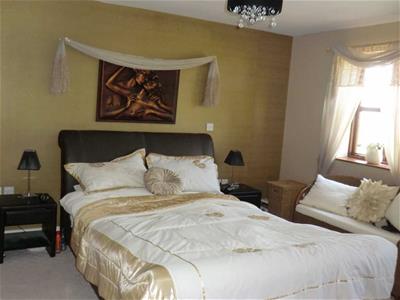 4.01m x 3.96mHas high gloss fitted wardrobes, storage cupboards, central heating radiator and en suite.
4.01m x 3.96mHas high gloss fitted wardrobes, storage cupboards, central heating radiator and en suite.
En Suite
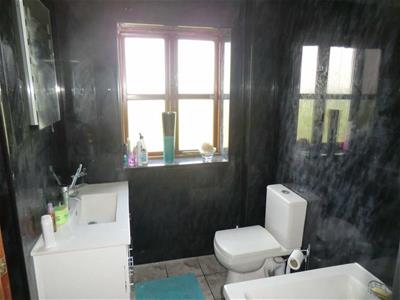 Has white suite comprising; panelled bath with mixer tap, shower cubicle with mains shower, wc and vanity unit with sink unit, spotlights and chrome heated towel radiator.
Has white suite comprising; panelled bath with mixer tap, shower cubicle with mains shower, wc and vanity unit with sink unit, spotlights and chrome heated towel radiator.
Bedroom 2
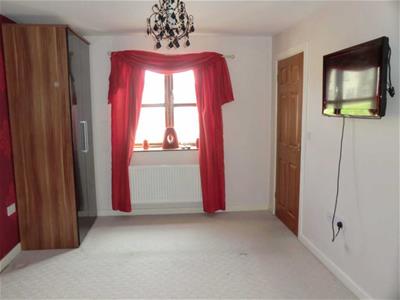 4.37m x 2.95mHas fitted high gloss wardrobes, central heating radiator and separate access to the family bathroom.
4.37m x 2.95mHas fitted high gloss wardrobes, central heating radiator and separate access to the family bathroom.
Bedroom 3
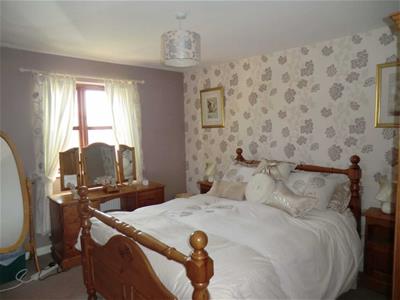 3.76m x 3.02mHas central heating radiator.
3.76m x 3.02mHas central heating radiator.
Bedroom 4
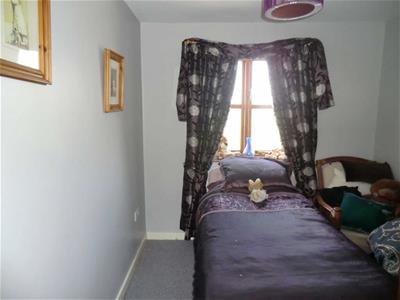 3.00m x 2.49mHas central heating radiator.
3.00m x 2.49mHas central heating radiator.
Family Bathroom
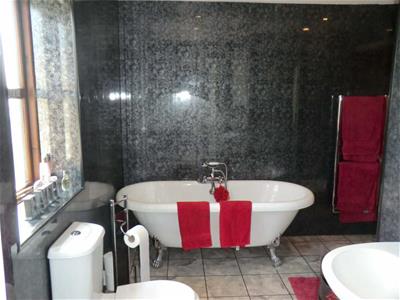 Has white suite comprising; free standing bath with shower tap, shower cubicle with electric shower, hand wash basin with illuminated vanity mirror, wc, spotlights and chrome heated towel radiator.
Has white suite comprising; free standing bath with shower tap, shower cubicle with electric shower, hand wash basin with illuminated vanity mirror, wc, spotlights and chrome heated towel radiator.
Exterior
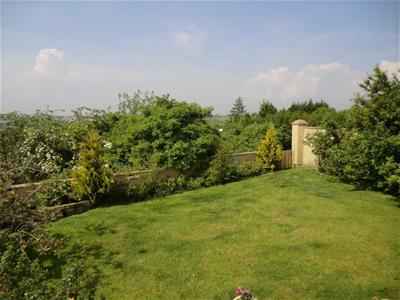 Has block paved area to the front leading to the garage which has power and lighting. To the rear is a pleasant garden which is laid to lawn with mature borders and a patio area and stunning views of the countryside.
Has block paved area to the front leading to the garage which has power and lighting. To the rear is a pleasant garden which is laid to lawn with mature borders and a patio area and stunning views of the countryside.
LOWER GROUND FLOOR ANNEXE
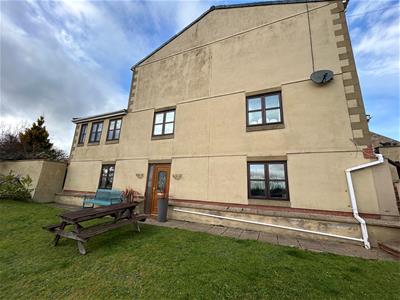 This annexe is accessible both externally and internally. Currently the internal access is locked as it is set up as an Air B&B with forward bookings available. Only the lounge, en suite and bedrooms are accessible from the external access, the study and storage area are accessible from the internal staircase within the house.
This annexe is accessible both externally and internally. Currently the internal access is locked as it is set up as an Air B&B with forward bookings available. Only the lounge, en suite and bedrooms are accessible from the external access, the study and storage area are accessible from the internal staircase within the house.
Lounge
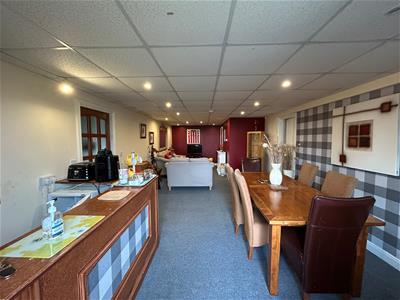 8.99m x 3.99m (29'6 x 13'1)Has UPVC entrance door, kitchen area with base units and stainless steel sink unit. ceiling spotlights, central heating radiator, and storage cupboard.
8.99m x 3.99m (29'6 x 13'1)Has UPVC entrance door, kitchen area with base units and stainless steel sink unit. ceiling spotlights, central heating radiator, and storage cupboard.
Bedroom 1
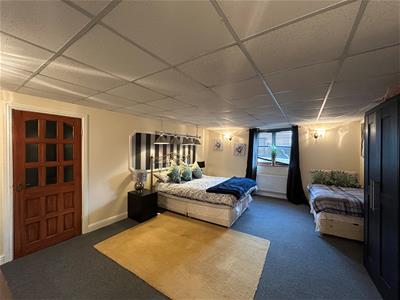 5.82m x 4.45m (19'1 x 14'7)Has wall lights, central heating radiator and en suite.
5.82m x 4.45m (19'1 x 14'7)Has wall lights, central heating radiator and en suite.
En Suite
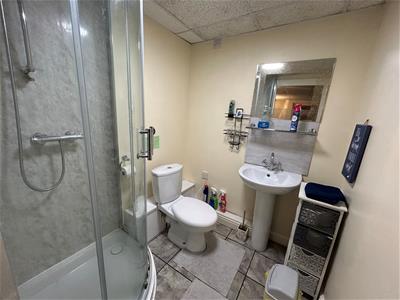 Has white suite comprising; corner shower cubicle with mains shower, hand wash basin, WC and tiled floor.
Has white suite comprising; corner shower cubicle with mains shower, hand wash basin, WC and tiled floor.
Bedroom 2
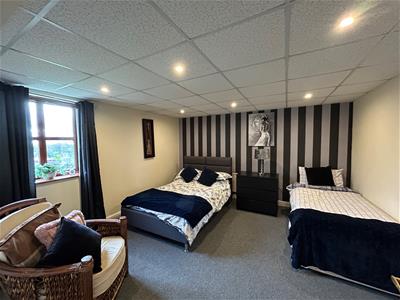 4.06m x 4.04m (13'4 x 13'3)Has central heating radiator and ceiling spotlights.
4.06m x 4.04m (13'4 x 13'3)Has central heating radiator and ceiling spotlights.
Study
4.06m x 4.04mHas spotlights and central heating radiator.
Storage Area
large area currently used for storage.
Disclaimer
N.B. WE HAVE NOT TESTED ANY APPLIANCES OR SYSTEMS AT THE PROPERTY. IF IN DOUBT, PURCHASERS SHOULD SEEK PROFESSIONAL ADVICE. THE MEASUREMENTS PROVIDED WITHIN THE DETAILS ARE FOR GUIDANCE PURPOSES ONLY. IF MORE ACCURATE MEASURMENTS ARE NEEDED, THEN THE PURCHASERS SHOULD TAKE SUCH MEASUREMENTS THEMSELVES. THESE DETAILS INCLUDING PHOTOGRAPHY WERE PREPARED BY PETER CLARK PROPERTY SERVICES IN ACCORDANCE WITH THE SELLERS INSTRUCTIONS. THE ACCURACY OF THESE PARTICULARS CANNOT BE GUARANTEED AND ANY PURCHASERS SHOULD SATISFY THEMSELVES BY INSPECTING OR OTHERWISE TO THE CORRECTNESS OF STATEMENTS CONTAINED IN THESE PARTICULARS. THESE PARTICULARS DO NOT CONSTITUTE ANY PART OF AN OFFER OR CONTRACT.
Energy Efficiency and Environmental Impact

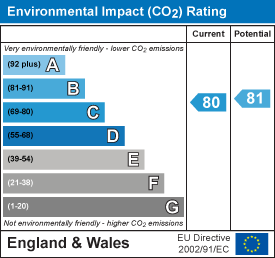
Although these particulars are thought to be materially correct their accuracy cannot be guaranteed and they do not form part of any contract.
Property data and search facilities supplied by www.vebra.com
