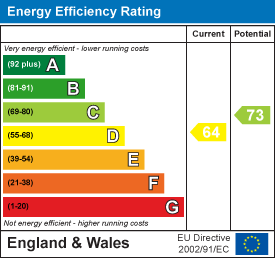1 Illfracombe Gardens
Whitley Bay
NE26 3ND
Front Street, Tynemouth, North Shields
£515,000
4 Bedroom Maisonette
- FOUR BEDROOM MAISONETTE
- HIGHLY SOUGHT AFTER LOCATION
- TWO RECEPTION ROOMS
- FABULOUS KITCHEN DINER
- MODERN BATHROOM WC & ENSUITE
- JULIET BALCONY, BALCONY TERRACE & PRIVATE REAR ROOF TERRACE
- EPC RATING D
Embleys are delighted to be instructed in the sale of this beautiful and characterful maisonette built in the Georgian era and perfectly located within highly sought after Tynemouth village. It boasts a wealth of stunning period features and is ideal for a range of buyers.
With over 1490 square foot of accommodation set over two floors, this fantastic property consists of an entrance hallway with stairs up to the fourth bedroom and further stairs up to the main landing. On this floor there are, two spacious reception rooms, one with a feature fireplace and built in cupboard and the other currently used as a formal dining room. There is also a fabulous and contemporary kitchen diner benefitting from a good range of solid wood units with granite worktops and an island with breakfast bar, wine cooler and further units. Integrated appliances include double oven, hob, chimney hood, dishwasher, washing machine, tumble dryer, microwave, warming drawer, American style dirge freezer, fridge and coffee machine. There are French doors leading out to a superb private roof terrace with water feature and space for seating.
To the second floor, there are three spacious and stylish bedrooms, one with fitted wardrobes and an en suite with walk in shower, counter top washbasin and low level WC, an other with a balcony terrace providing views over Tynemouth village. There is also a modern bathroom benefitting from a panelled bath with shower over, pedestal washbasin and low level WC.
The unique feel, generous size and fabulous location of this property makes for an exciting opportunity which can only truly be appreciated by a visit.
Tynemouth is an historic town which beautifully balances the traditional with the modern to stay one of the most popular destinations in the North East. It’s perfectly situated and perfectly sized to be vibrant and exciting, whilst also being intimate and community driven.
ENTRANCE HALLWAY
BEDROOM
4.24m x 1.85m (13'11" x 6'1")
LANDING
RECEPTION ROOM
5.72m x 4.24m (18'9" x 13'11")
RECEPTION ROOM
4.29m x 4.37m (14'1" x 14'4")
KITCHEN DINER
5.38m x 3.12m (17'8" x 10'3")
ROOF TERRACE
4.95m x 4.70m (16'3" x 15'5")
LANDING
BEDROOM
4.37m x 3.76m (14'4" x 12'4")
BEDROOM
3.18m x 4.55m (10'5" x 14'11")
ENSUITE
1.09m x 3.05m (3'7" x 10'0")
BATHROOM WC
2.74m x 2.18m (9'0" x 7'2")
BEDROOM
2.11m x 3.12m (6'11" x 10'3")
Energy Efficiency and Environmental Impact

Although these particulars are thought to be materially correct their accuracy cannot be guaranteed and they do not form part of any contract.
Property data and search facilities supplied by www.vebra.com



















