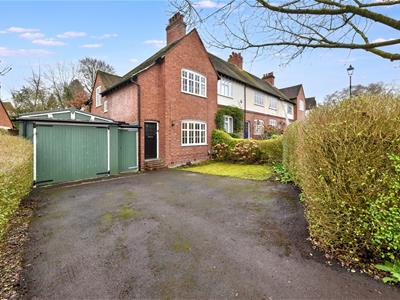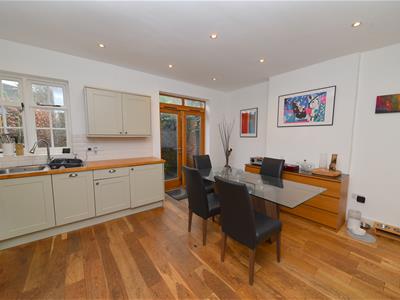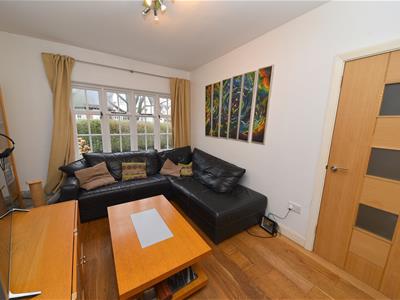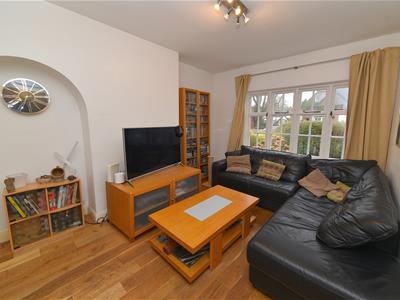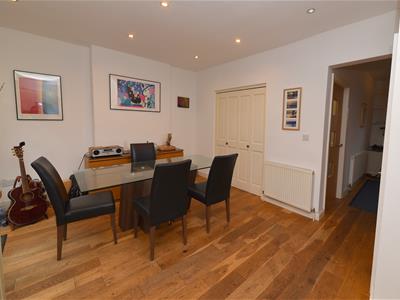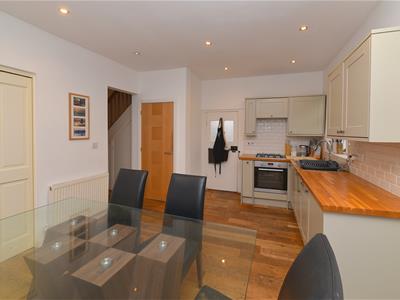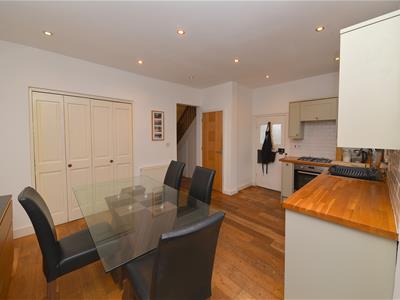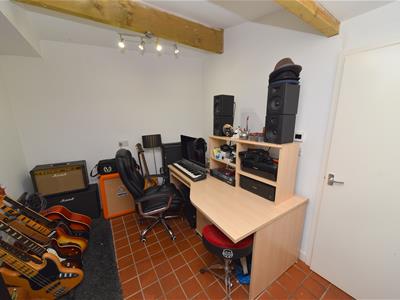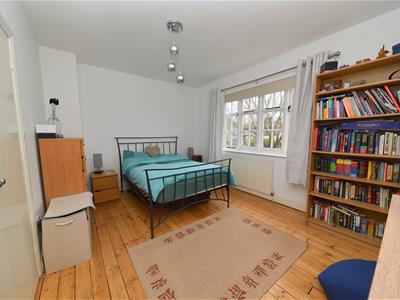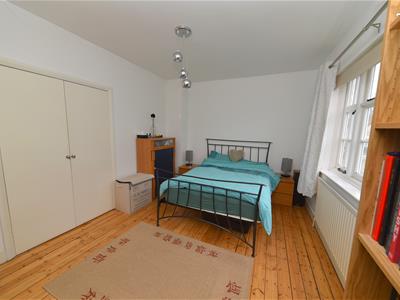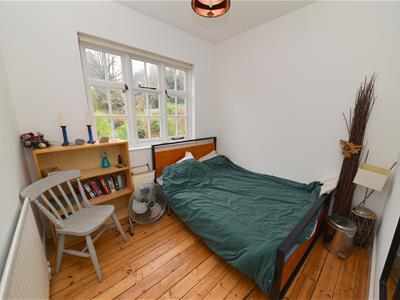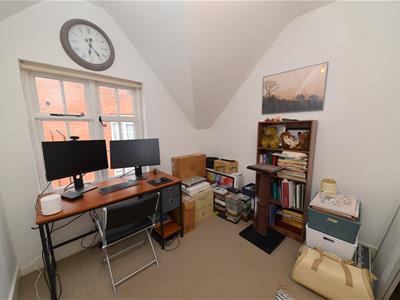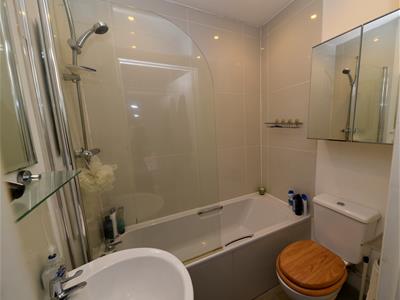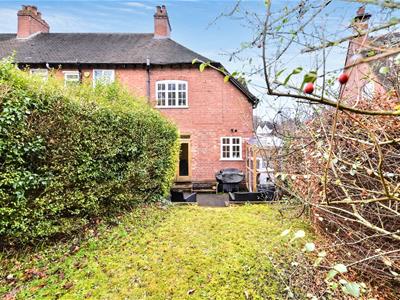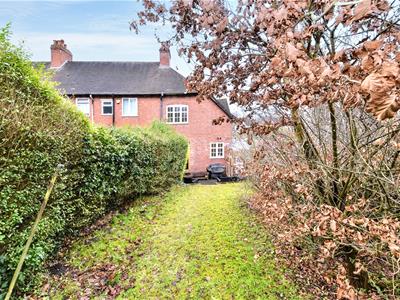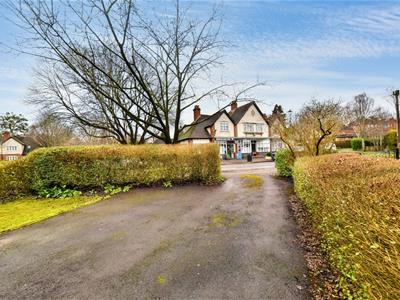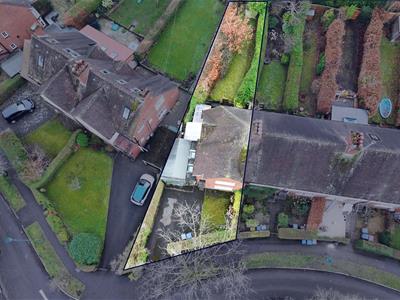146 High Street, Harborne
Birmingham
B17 9NN
The Circle, Harborne, Birmingham, B17
£499,500
3 Bedroom House - End Terrace
- CENTRAL MOOR POOL LOCATION
- OFF ROAD PARKING
- THREE BEDROOMS
- KITCHEN/DINER. UTILITY
Delightful three bedroomed end terraced property in the heart of Moor Pool estate, having the added bonus of off road parking, converted garage, ground floor wet room, utility, dining kitchen, sitting room and first floor bathroom. The property has been fitted with high quality timber windows and solid wood front door.
Moor Pool Estate in the heart of Harborne is a designated conservation area and consists of some 500 houses in a variety of types and styles, and is centred around a community hall with tennis courts and a bowling green.
Harborne High Street with its excellent range of shops and restaurants is easily accessible and the Queen Elizabeth Hospital and the University of Birmingham are located within easy walking distance.
The property is set back from the road by a driveway providing parking for multiple vehicles, hedge borders to three sides, lawn and steps up to a solid wood entrance door with glazed panel leading to:
HALLWAY
Having radiator, under stairs storage cupboard, meter cupboard, ceiling light point and stairs rising to first floor accommodation.
SITTING ROOM
3.86m max x 3.28m max into recess (12'7" max x 10'Having wood floor, double glazed timber multi-pane windows overlooking the front garden, ceiling light point, radiator and the folding doors leading through to the kitchen diner.
DINING KITCHEN
5.0m max x 3.59m max (16'4" max x 11'9" max)Having a range of matching wall and base units, integrated electric oven with gas hob over and wall-mounted extractor fan, wood flooring, single bowl stainless steel sink drainer drainer with mixer tap over, wood work surfaces, part complementary to walls, timber double glazed multi-pane window overlooking the rear garden.
Integrated slimline dishwasher, integrated fridge, recessed ceiling spotlights, double glazed timber French doors opening out to rear garden, radiator, and folding doors opening into sitting room.
Walk-in pantry having built-in shelving, and ceiling light point.
UTILITY
Having single bowl stainless steel sink drainer with storage below, wall-mounted Worcester Combi boiler, appliance spaces and plumbing for washing machine, and work surfaces. Door through to outside and further door through to:
INNER LOBBY
Having quarry tile flooring, skylight and ceiling light point.
WET ROOM
Having wall-mounted showerheads, wall-mounted wash basin with mixer tap over, radiator, low flush WC and extractor fan.
STUDY/MUSIC ROOM
3.37m max x 2.61m max (11'0" max x 8'6" max)Having recessed ceiling spotlights plus further ceiling light point, quarry tile flooring, radiator, skylight, small side window, and door leading to the front drive of the property.
STAIRS RISING TO FIRST FLOOR ACCOMMODATION
LANDING
Having double glazed window with obscured glass and ceiling light point.
BEDROOM ONE
4.27m max x 3.67m max into doorway. (14'0" max x 1Front of property having timber double glazed multi-pane windows, ceiling light point, radiator, exposed wooden flooring and two built in cupboards.
BEDROOM TWO
2.68m max x 2.5m max (8'9" max x 8'2" max)Having timber multi-pane double glazed windows overlooking the rear garden, radiator, ceiling light point and wooden floor.
BEDROOM THREE
2.62 max X 2.44 maxHaving timber double glazed multi-pane window, radiator and ceiling light point.
BATHROOM
Having panelled bath with side screen and wall-mounted shower over, recessed ceiling spotlights, pedestal wash handbasin, tiled floor, part complementary tiling to walls, wall-mounted mirrored cabinet, extractor fan and shaver point.
OUTSIDE
Enclosed rear garden having paved seating area, steps up to lawn with hedge borders to three sides, and a range of evergreen shrubs and trees.
ADDITIONAL INFORMATION
TENURE: FREEHOLD
COUNCIL TAX BAND: D
Energy Efficiency and Environmental Impact

Although these particulars are thought to be materially correct their accuracy cannot be guaranteed and they do not form part of any contract.
Property data and search facilities supplied by www.vebra.com
