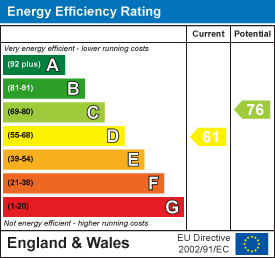
45 Front Street
Chester Le Street
DH3 3BH
Holmlands Park, Chester Le Street
£220,000 Sold (STC)
2 Bedroom House - Semi-Detached
- EXTENDED
- CHARACTERFUL FEATURES
- SOUGHT-AFTER HOLMLANDS PARK
- MODERN KITCHEN
- MODERN BATHROOM
- 34FT LOUNGE AND DINING ROOM
- DRIVEWAY
- DETACHED GARAGE
- REAR GARDEN
- VIEWING RECOMMENDED
* EXTENDED * CHARACTERFUL FEATURES * SOUGHT-AFTER HOLMLANDS PARK * MODERN KITCHEN AND BATHROOM * 34FT LOUNGE AND DINING ROOM * DRIVEWAY AND DETACHED GARAGE *
Situated in the highly desirable Holmlands Park area of Chester-le-Street, this charming two-bedroom semi-detached home offers an excellent opportunity for a variety of buyers. Positioned on a large corner plot, the property benefits from gardens to three sides, a detached garage, and off-street parking, while being within walking distance of Chester-le-Street town centre, with its range of amenities, transport links, and well-regarded schools. The picturesque riverside park is also just a short stroll away, offering scenic walks and green open spaces.
A welcoming front porch provides useful storage space before leading into the main hallway. The impressive 34ft lounge and dining room is flooded with natural light, featuring a walk-in bay window to the front and French doors to the rear, creating a bright and spacious living area perfect for entertaining. The modern fitted kitchen offers ample storage and worktop space, with a stylish finish and convenient access to the rear garden.
Upstairs, there are two generously sized double bedrooms. The modern shower room is beautifully finished, and a separate WC adds further convenience.
Externally, the property benefits from gated driveway access leading to a detached garage, while the surrounding gardens provide plenty of outdoor space. The rear garden enjoys a pleasant outlook, making it an ideal spot to relax.
Holmlands Park is a highly sought-after residential street, known for its surroundings while still being incredibly convenient for commuters, with excellent road and rail links nearby, including direct train services to Durham, Newcastle, and beyond.
This is a fantastic opportunity to acquire a well-presented home in a prime location. Early viewing is highly recommended.
GROUND FLOOR
Entrance Porch
Hallway
Lounge / Dining Room
10.4 x 3.9 (34'1" x 12'9")
Kitchen
4.4 x 2.9 max (14'5" x 9'6" max)
FIRST FLOOR
Landing
Bedroom
3.8 x 3.7 (12'5" x 12'1")
Bedroom
3.8 x 3.7 (12'5" x 12'1")
Shower Room
2.3 x 1.8 (7'6" x 5'10")
WC
EXTERNALLY
Detached Garage
Agent's Notes
Electricity Supply: Mains
Water Supply: Mains
Sewerage: Mains
Heating: Gas Central Heating
Broadband: Basic 17 Mbps, Superfast 80 Mbps, Ultrafast 1,139 Mbps
Mobile Signal/Coverage: Good/Average
Tenure: Freehold
Council Tax: Durham County Council, Band D - Approx. £2,431 p.a
Energy Rating: D
Disclaimer: The preceding details have been sourced from the seller and OnTheMarket.com. Verification and clarification of this information, along with any further details concerning Material Information parts A, B & C, should be sought from a legal representative or appropriate authorities. Robinsons cannot accept liability for any information provided.
Energy Efficiency and Environmental Impact

Although these particulars are thought to be materially correct their accuracy cannot be guaranteed and they do not form part of any contract.
Property data and search facilities supplied by www.vebra.com















