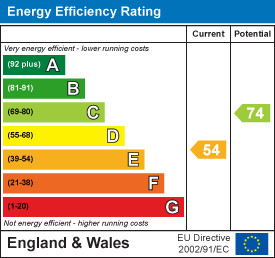.png)
119 George V Avenue
Worthing
West Sussex
BN11 5SA
Ophir Road, Worthing
Guide price £685,000
3 Bedroom House - Detached
- Sea glimpses
- Detached house
- Versatile accommodation
- Conservatory
- Off road parking
- Good bus routes
- Close to town
- Close to beach
- Viewing recommended
- Call now to view
Situated a stone's throw from the beach, we are delighted to bring to the market this versatile, detached, family home with well apportioned rooms and the added benefit of a UPVC double glazed conservatory.
In brief the accommodation comprises UPVC double glazed French doors into spacious entrance porch with floor to ceiling storage, solid door into entrance hall with parquet flooring and feature curved walls. There is a double aspect lounge with focal gas living flame fire, two sets of French doors, one giving access to the garden and the other opening onto the UPVC double glazed conservatory.
There is a modern fitted open plan kitchen, dining/breakfast & sitting room with focal log burning stove and herringbone wood flooring. There is a door giving access to the recently fitted utility room, w/c, and a return door giving access to the exterior storage.
There are stairs to the first floor landing with access to loft space via pull down ladder. The master bedroom is a particular feature of the property being double aspect with sea glimpses and a range of fitted furniture. There are two further double bedrooms and a modern fitted bath & shower room.
Externally the front of the property has a nautical theme with ship rope and is laid to brick block paving providing off road parking. The rear garden has been landscaped providing areas of lawn and raised area of decking.
In our opinion internal viewing is considered essential to appreciate the overall versatility of this detached family home.
Situated in Ophir Road the property is close to the beach. Regular buses serve the area, and the nearest mainline railway station is Worthing giving great links to most major towns and cities.
Worthing town centre with it's more comprehensive range of bars, restaurants and cafes is also just a pleasant walk away.
French doors opening into entrance porch
1.93m x 1.70m (6'4 x 5'7)
Solid wood front door into entrance hall
4.01m x 2.92m (13'2 x 9'7)
Double aspect lounge with focal fireplace
6.40m x 5.11m (21'0 x 16'9)
UPVC double glazed conservatory
2.77m x 3.07m (9'1 x 10'1)
Open plan kitchen/dining/sitting room with bay
8.10m x 5.03m narrowing to 3.61m (26'7 x 16'6 narr
Utility room
3.15m x 1.55m (10'4 x 5'1)
Ground floor W/C
Integral door to outside store with French doors
4.32m x 1.75m (14'2 x 5'9)
Stairs to first floor landing with access to loft
Bedroom one (double aspect with sea glimpses)
5.54m x 3.30m (18'2 x 10'10)
Bedroom two
3.96m x 3.28m (13'0 x 10'9)
Bedroom three
2.82m x 2.34m (9'3 x 7'8)
Family bath & shower room
3.05m x 2.06m (10'0 x 6'9)
Front garden providing off road parking
Landscaped rear garden
Energy Efficiency and Environmental Impact

Although these particulars are thought to be materially correct their accuracy cannot be guaranteed and they do not form part of any contract.
Property data and search facilities supplied by www.vebra.com

























