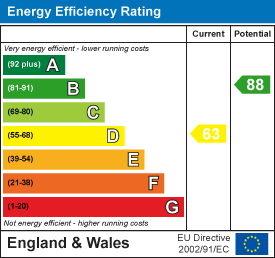
Aspire Estate Agents (Aspire Agency LLP T/A)
Tel: 01268 777400
Fax: 01268 773107
227 High Road
Benfleet
Essex
SS7 5HZ
Challock Lees, Basildon
Guide price £340,000
2 Bedroom House - Semi-Detached
- Beautifully presented two-bedroom semi-detached home in the sought-after Eversley location.
- No onward chain, making for a smooth and hassle-free purchase.
- Spacious lounge/dining room with a charming bay window, creating a bright and inviting living space.
- Modern fitted kitchen/breakfast room with sleek cabinetry and built-in appliances.
- Two generously sized bedrooms, perfect for families, first-time buyers, or downsizers.
- Newly fitted family bathroom featuring a stylish suite with full tiling.
- Low-maintenance rear garden with direct access to the garage.
- Garage and two private off-street parking spaces, a valuable asset in this location.
- Short walk to Pitsea Train Station, offering a direct link to London Fenchurch Street in just 39 minutes.
- Close to Eversley Primary School, local parks, and essential amenities in a peaceful cul-de-sac setting.
Aspire Estate Agents are proud to offer for sale this beautifully presented two-bedroom semi-detached home in the popular Eversley area – offered with no onward chain. Ideal for first-time buyers, downsizers, or young families, this property combines modern style with everyday practicality in one of the area’s most sought-after neighbourhoods.
The bright and airy lounge/diner is enhanced by a feature bay window, flooding the space with natural light and creating a welcoming atmosphere. The contemporary kitchen/breakfast room benefits from sleek fitted units, integrated appliances, and generous dining space—perfect for both everyday meals and entertaining.
Upstairs, you’ll find two well-proportioned bedrooms, each offering comfort and versatility. The newly fitted family bathroom boasts a chic, fully tiled finish with a modern suite, adding a touch of luxury.
Outside, the rear garden has been designed with low maintenance in mind—ideal for outdoor relaxation. It also benefits from direct access to a garage and two private off-street parking spaces, a rare advantage in this location. The front garden has been attractively landscaped, giving the home excellent kerb appeal.
Situated in a quiet cul-de-sac, this property falls within the catchment for the highly regarded Eversley Primary School and is just a short walk from Pitsea Station, providing direct trains to London Fenchurch Street in as little as 39 minutes.
Additional highlights include ultrafast broadband availability, strong mobile coverage, and freehold tenure.
Don’t miss out on this fantastic opportunity to secure a home in a truly desirable location. Contact Aspire Estate Agents today to arrange your viewing!
Room Measurements (Approximate):
Living Room: 5.40m x 4.03m (17'8" x 13'3")
Kitchen/Breakfast Room: 3.00m x 4.03m (9'10" x 13'3")
Bedroom One: 3.00m x 4.03m (9'10" x 13'3")
Bedroom Two: 3.00m x 4.03m (9'10" x 13'3")
Bathroom: Dimensions not specified
Hallway & Staircase/Landing: Dimensions not specified
Total Area: Approx. 71.1 sq. metres (765.1 sq. feet)
External Features: Private garage and two off-street parking spaces
Energy Efficiency and Environmental Impact

Although these particulars are thought to be materially correct their accuracy cannot be guaranteed and they do not form part of any contract.
Property data and search facilities supplied by www.vebra.com




















