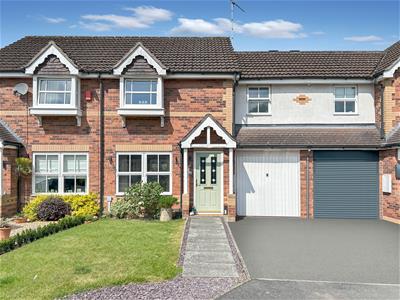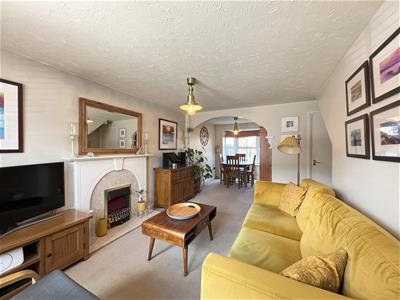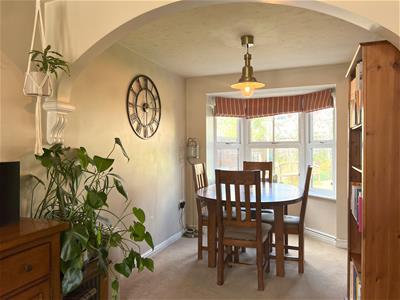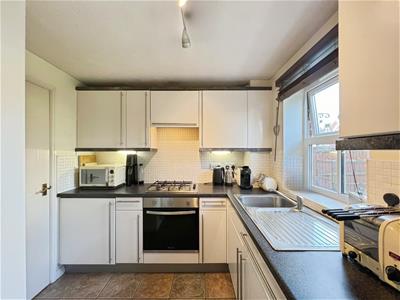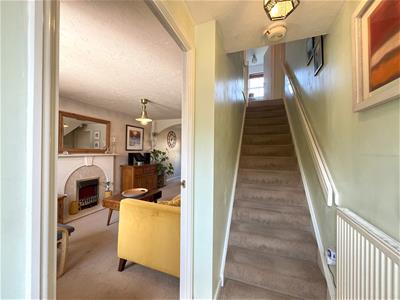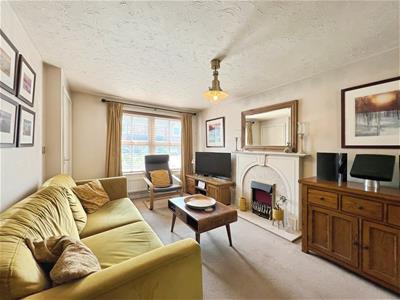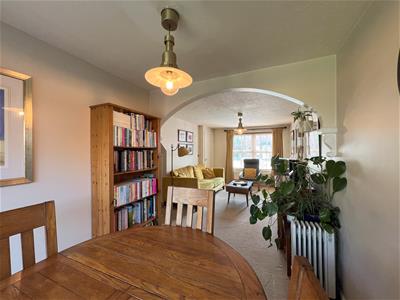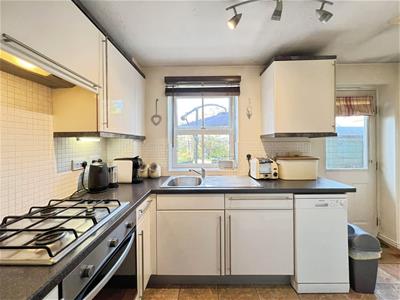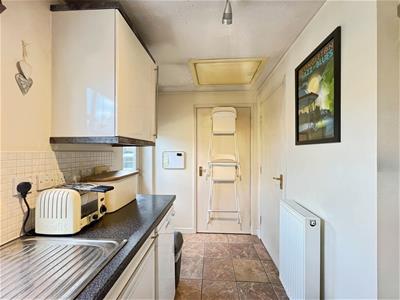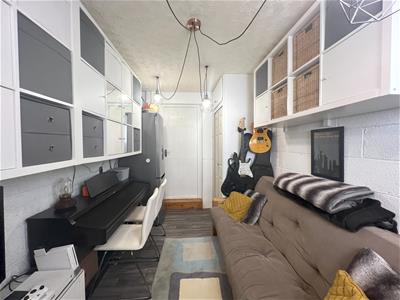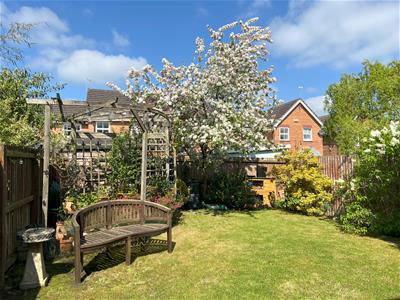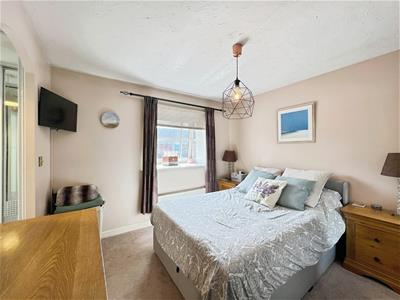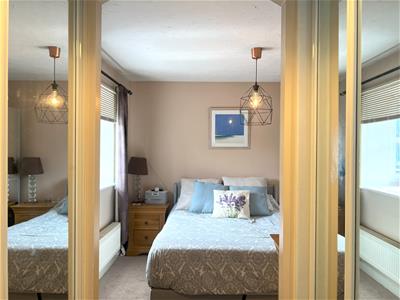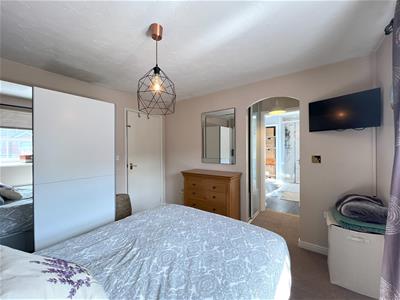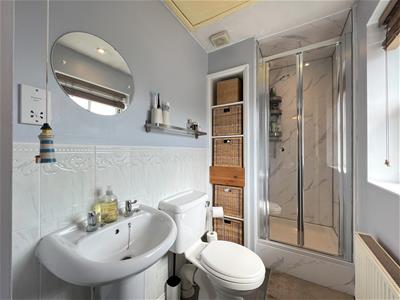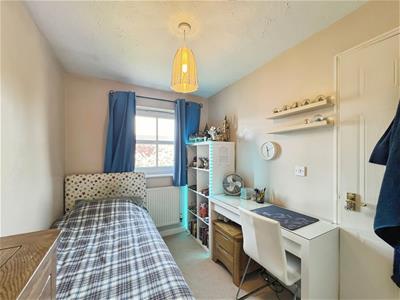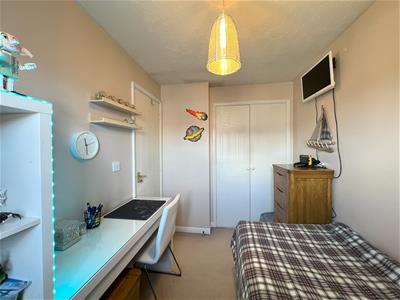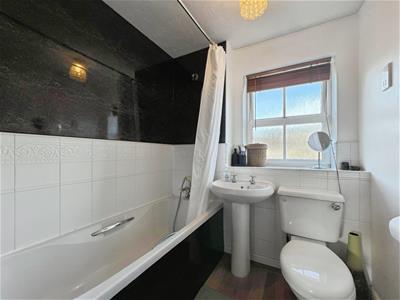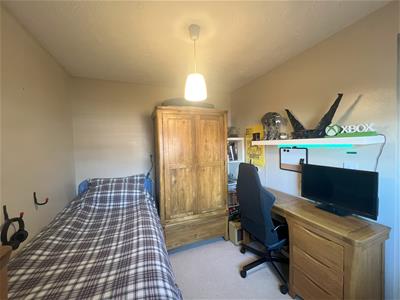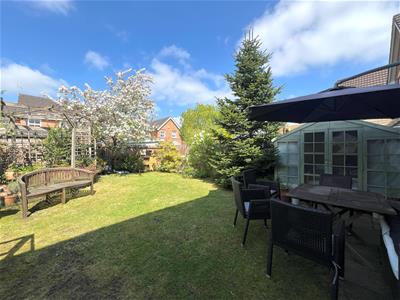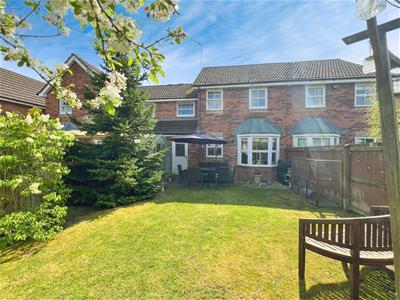Lower Meadow Drive, Congleton
Offers In The Region Of £270,000 Sold (STC)
3 Bedroom House
- Convenient Location
- Master Suite With Fitted Wardrobes
- Converted Garage Room
- Private & Enclosed Garden
- Ample Off Road Parking
- Perfect Family Home
*MOTIVATED SELLERS* Situated in the ever popular Woodlands Estate, benefitting from a quiet cul-de-sac location and just a short stroll from Congleton Town Centre, this charming family home boasts spacious accommodation throughout. With ample local amenities, eateries and good schools - this property lends itself to growing families or those requiring a low maintenance property.
Upon entrance, you are greeted with an entrance hall providing access to all ground floor accommodation. The through lounge diner offers ample natural light, creating the perfect space for families to enjoy. The modern fitted kitchen provides access to the ground floor WC and to the rear of the garage which has been converted by the current owners - creating space for a home office or second lounge. The front of the garage can be accessed through an up and over door at the front of the property - this space is ideal for storage.
The first floor offers a master suite with bay window, fitted wardrobes and access to the en suite. A further double bedroom and single bedroom is also on offer, along with a modern fitted bathroom.
Externally, the property boasts ample off road parking and access to the garage from the front. To the rear, a private and enclosed garden with patio area - an ideal space to entertain during the summer months!
Viewings are highly recommended to truly appreciate what this property has to offer.
Entrance Hall
Entered through a UPVC door, offering access to all ground floor accommodation and stairs leading to the first floor.
Lounge
2.93m x 4.31m (9'7" x 14'1")A bright and spacious lounge offering access to the dining room, kitchen and understair storage. UPVC double glazed window to the front elevation, carpet flooring, electric fire and radiator.
Dining Room
2.18m x 2.27m (7'1" x 7'5" )Accessed from the lounge with an outlook over the rear garden UPVC double glazed bay window to the rear elevation, carpet flooring and radiator.
Kitchen
3.34m x 2.30m (10'11" x 7'6")Fitted kitchen with wall and base units and worksurface over, stainless steel sink with drainer and mixer tap. Space for a dishwasher, integrated gas oven with electric hob. Providing access to the ground floor WC and converted garage room. UPVC double glazed window to the rear elevation. Double glazed UPVC door providing access to the rear garden. Tiled flooring, loft access and radiator.
WC
1.56m x 0.75m (5'1" x 2'5")Accessed from the kitchen and comprising low level WC with hand wash basin. UPVC double glazed window to the rear elevation.
Converted Garage Room
3.55m x 2.35m (11'7" x 7'8" )Recently converted by the current owners, this room offers space for a home office or an additional reception room. Built in storage with plumbing for appliances and insulated stud wall with access into the garage.
Garage
Useful storage space that can be accessed through an up and over door from the front of the property or through the converted garage room to the rear.
Bedroom One
3.39m x 2.93m (11'1" x 9'7")Excellent size master suite providing fitted wardrobes and access to the en suite. UPVC double glazed bay window to the front elevation, carpet flooring and radiator.
En Suite
2.29m x 1.18m (7'6" x 3'10")Accessed from the master bedroom boasting low level WC with hand bash basin, fitted shower cubicle with showerhead over. UPVC double glazed window to the front elevation, integrated storage shelves, shavers port, loft access and radiator.
Bedroom Two
2.30m x 2.27m (7'6" x 7'5")Double bedroom accessed from the landing. UPVC double glazed window to the rear elevation, carpet flooring and radiator.
Bedroom Three
1.93m x 2.86m (6'3" x 9'4")Well presented bedroom with integrated storage. UPVC double glazed window to the rear elevation, carpet flooring and radiator.
Bathroom
1.80m x 1.75m (5'10" x 5'8")Fitted three piece bathroom suite comprising low level WC, hand wash basin, fitted bath with mixer tap. UPVC double glazed window to the rear elevation, laminate flooring and radiator.
External
The property benefits from ample off road parking to the front of the property, access to the garage through and up and over door and a private and enclosed garden to the rear.
Tenure
We understand from the vendor that the property is freehold. We would however recommend that your solicitor check the tenure prior to exchange of contract
Need To Sell?
For a FREE valuation please call or e-mail and we will be happy to assist.
Although these particulars are thought to be materially correct their accuracy cannot be guaranteed and they do not form part of any contract.
Property data and search facilities supplied by www.vebra.com

