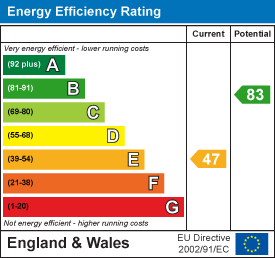.png)
143 London Road North
Lowestoft
Suffolk
NR32 1NE
Church Lane, Camps Heath, Lowestoft, Suffolk, NR32
Offers Invited £325,000 Sold (STC)
3 Bedroom House - Semi-Detached
- Stunning Camps Heath Village Location
- Backing On To Open Horse Fields
- 0.15 Acres Of Garden Land (STMS)
- Potential To Extend Or Develop (STP)
- 3 Bedrooms
- Spacious Lounge
- Modern Fitted Kitchen
- Front Driveway & Integral Garage
- Within Walking Distance Of Camps Heath Marshes & Nature Reserve
- Early Viewing An Absolute Must
Aldreds are delighted to offer this 3 bedroomed semi detached property situated in this very desirable Camps Heath village location being situated in 0.15 acres (STP) of garden land backing on to open horse fields. The property is situated in such a position that offers great potential to develop or extend subject to the appropriate planning permission. The accommodation includes a wide entrance hall, spacious lounge, modern fitted kitchen/Breakfast Room, ground floor bathroom and ground floor bedroom. To the first floor there is a central landing and 2 further double bedrooms. To the outside front there is a driveway which leads to an integral garage and a further garden to the side which offers potential for a side extension. A fantastic lawned rear garden backing on to open fields. Properties in this village location rarely become available and has great potential. An early viewing is strongly recommended.
Wide Entrance Hall
Fitted carpet, radiator, power points, galleried staircase off to the first floor, under stair storage cupboard, plus an under stair recess, Upvc entrance door.
Lounge
3.47 x 4.53 (11'4" x 14'10")Fitted carpet, coved ceiling, fireplace with living flame electric fire, large aspect Upvc windows, Upvc patio door leading out to the raised patio seating area. T.V points, radiator, power points.
Kitchen
3.25 x 2.85 (10'7" x 9'4")Timber effect vinyl flooring, range of modern fitted kitchen units with extended work surfaces, recess for white goods including plumbing for washing machine, stainless steel sink with single drainer, power points, aqua board spash backs, space for a breakfast table and chairs, Upvc window and Upvc door leading to the lean to conservatory.
Bedroom 3
3.07 x 2.15 (10'0" x 7'0")Fitted carpet, Upvc window, radiator, power points.
Family Bathroom
Timber effect vinyl flooring, bathroom suite comprising of a low level W.C, panel bath, pedestal sink, part tiled walls, Upvc window, radiator, towel rail.
First Floor
Central landing with fitted carpet, full length storage cupboard.
Bedroom 1
3.42 x 4.14 (11'2" x 13'6")Fitted carpet, Upvc window, power points, radiator, eaves storage cupboard.
Bedroom 2
2.79 x 4.08 (9'1" x 13'4")Fitted carpet, Upvc window, power points, radiator, eaves storage cupboard.
Outside To The Front
There is a large frontage with driveway providing off road parking, enclosed by low level hedging and laid to ornamental bark and stone. There is a further side garden and beautiful rear lawned garden backing on to open horse fields. Total plot size 0.15 acres ( STMS )
Ref: L2291/02/25
Energy Efficiency and Environmental Impact

Although these particulars are thought to be materially correct their accuracy cannot be guaranteed and they do not form part of any contract.
Property data and search facilities supplied by www.vebra.com















