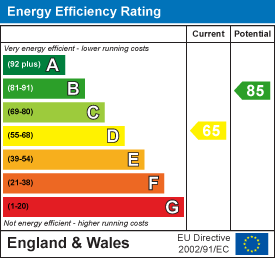10-12 Eggbuckland Road
Henders Corner
Mannamead
Plymouth
Devon
PL3 5HE
Hanover Road, Plymouth
£165,000 Sold (STC)
2 Bedroom House - Terraced
- Period built mid terraced house
- Comfortably appointed light and airy accommodation
- Upgraded and improved
- Gas central heating and double glazing
- Fitted kitchen/dining room
- Lounge with bay window
- Rear lobby/downstairs bathroom
- Two double bedrooms
- Small frontage, walled rear courtyard garden
- Variety of local services nearby
A period built mid terraced house which has been improved and upgraded over the last six years and provides a well presented and comfortably appointed home arranged over two storeys. The property has the benefit of gas fired central heating with a modern boiler and uPVC double glazing. The ground floor with new front door to the porch, a hall, a front set lounge with bay window and gas fire, a modern fitted kitchen/dining room with replaced oven, rear lobby and a well appointed downstairs bathroom/WC. At first floor level, a landing gives access to two generous size double bedrooms. Externally, there is a small area of frontage and a walled rear courtyard garden with a wide and long decked patio and outside store.
HANOVER ROAD, LAIRA, PLYMOUTH, PL3 6BY
LOCATION
Found in this popular and established area of Laira with a variety of local services and amenities found nearby. The position is convenient for access into the city and nearby connections to major routes in other directions.
ACCOMMODATION
GROUND FLOOR
uPVC part double glazed front door into:
ENTRANCE LOBBY
0.97m x 0.91m (3'2 x 3)Dado rail. Panelled part glazed door into:
HALL
Staircase with carpeted treads with timber banister rises in a straight run to the first floor.
LOUNGE
3.71m x 3.05m max (12'2 x 10' max)uPVC double glazed bay window to the front. Focal feature fireplace with timber surround. Fitted gas fire. Ceiling pendant light point. Two wall light points. Door to deep under stairs storage cupboard which houses the smart mains electric meter and consumer unit.
KITCHEN/DINING ROOM
3.30m x 3.10m (10'10 x 10'2)Window overlooking the rear. Modern fitted kitchen with a good range of cupboard and drawer storage set in wall and base units. Roll edge work surfaces with tiled splash backs. Inset stainless steel sink. Quality integrated appliances include four ring variable size gas hob with extractor hood over and Hotpoint electric fan assisted oven under. Ideal Logic Plus gas fired boiler servicing the central heating and domestic hot water. Three spaces suitable for an automatic washing machine, dishwasher and upright fridge/freezer.
BATHROOM
1.73m x 1.68m (5'8 x 5'6)Patterned obscure glazed windows to the side and rear elevations. White modern suite with pedestal wash and basin, WC with concealed cistern, panelled bath with mixer tap and separate thermostatic shower over. Splash backs and shower screen. Radiator.
FIRST FLOOR
LANDING
Access hatch to the loft. Smoke detector. Two doors off to:
BEDROOM ONE
4.32m x 3.10m max (14'2 x 10'2 max)uPVC double glazed window to the rear with long views. Wardrobe/cupboard.
BEDROOM TWO
4.32m x 3.10m (14'2 x 10'2)uPVC double glazed window to the front. Wardrobe/cupboard.
EXTERNALLY
To the rear of the property is a walled and fenced enclosed courtyard garden with decorative stone chippings and with a wide decked seating terrace ideal for alfresco entertaining. Pedestrian gate to rear service lane.
COUNCIL TAX
Plymouth City Council
Council Tax Band: A
AGENTS NOTE
Tenure - Freehold.
Energy Efficiency and Environmental Impact

Although these particulars are thought to be materially correct their accuracy cannot be guaranteed and they do not form part of any contract.
Property data and search facilities supplied by www.vebra.com









