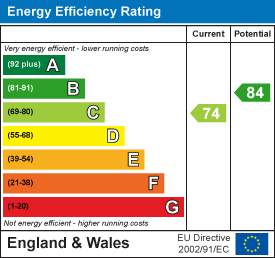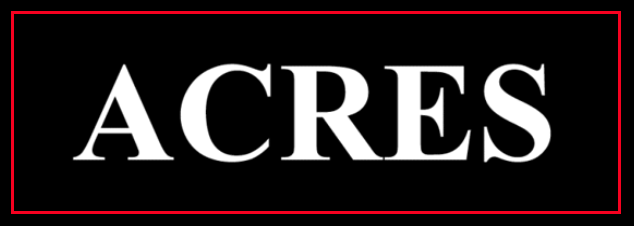Arun Way, Walmley, Sutton Coldfield
Offers In Excess Of £575,000
4 Bedroom House - Detached
- Superb, high-end specification & designer finish throughout
- Beautifully positioned & extended, freehold, detached
- Four well-proportioned bedrooms
- Master bedroom boasting en-suite shower room
- Superb family bathroom
- Imposing lounge into a delightful orangery
- Impressive fitted breakfast kitchen & utility
- Attractive dining room & guest cloakroom / WC
- Renewed multivehicular block-paved drive
- Delightful & private rear garden & double, detached garage
Beautifully positioned & eye catching upon its initial exterior aspect, this impressively composed & deceptively spacious, four bedroomed, detached & extended, freehold family home benefits from complete modernisation, together with high-end, meticulous attention to detail. Walmley boasts numerous essential shopping facilities on Walmley Road, with further comprehensive shopping being obtainable via a short drive to Minworth, Wylde Green and Sutton Coldfield. Readily available bus services allow for ease of commute to surrounding towns & city centre locations, proposing further opportunity for access to excellent educational opportunities for all ages. Sutton Coldfield plays host to numerous trails & walks, New Hall valley and a public park are both on the doorstep of the home. Benefitting from the provision of gas central heating & PVC double glazing, (both where specified), the delightfully crafted accommodation exudes modern décor & has been tastefully redeveloped throughout to propose genuine suitability for all types of prospective purchasers. Currently briefly comprising: Deep & welcoming entrance hall, dining room, refitted breakfast kitchen & matching utility, imposing family lounge through to a superb orangery, the ground floor accommodation is completed by a guest cloakroom/WC. To the first floor, four well-proportioned bedrooms are offered, the master & second benefitting from built-in wardrobes & a glorious en suite shower room to master, all other rooms are serviced by a family bathroom. All wash room facilities have been renewed & are matching to a high standard. Externally, a newly-laid block paved, multivehicular drive is offered to the side of the accommodation with lawns, mature shrubs & paving leading to the home, to the rear, Italian porcelain advances to lawn. To fully appreciate the accommodation on offer, its improvements & redevelopments, we highly recommend internal inspection. EPC RATING C.
Set back from the road behind a multi vehicular side block paved drive, a matching path leads to the accommodation, having lawn to side, with access being gained into the property via a PVC double glazed obscure door into:
DEEP & WELCOMING ENTRANCE HALL: Internal doors open to guest cloakroom / WC, fitted breakfast kitchen and imposing family lounge, glazed double doors open to dining room, radiator, stairs off to first floor.
DINING ROOM: 11’4 x 8’6: PVC double glazed windows to fore, radiator, space for dining table and chairs, glazed double doors open back to entrance hall.
FITTED BREAKFAST KITCHEN: 11’5 x 9’6: PVC double glazed windows to rear, matching high-gloss wall and base units with integrated dishwasher and oven with grill over, recess for free-standing fridge / freezer, edged work surfaces having one and a half sink drainer unit, four ring gas hob having extractor canopy over, matching upstands, tiled flooring, space for breakfast table, radiator, recessed downlights, door back to hall and door to:
UTILITY: 6’1 x 6’1: PVC double glazed obscure door to rear garden, high-gloss matching base units to kitchen having matching edged work surface over and a stainless steel sink drainer unit, recess for washing machine, matching tiled splashbacks, radiator, tiled flooring, door back to breakfast kitchen.
FAMILY LOUNGE: 18’5 x 11’2: PVC double glazed windows to fore, living-flame, gas, coal-effect fire set on a granite-style hearth having matching surround and wooden mantel over, radiator, door to hall, PVC double glazed doors and windows lead to:
ORANGERY: 11’5 x 10’4: PVC double glazed windows and full-length windows with bi-folding doors to side lead to rear patio, tiled flooring, recessed downlights, PVC double glazed windows and doors lead back to lounge.
GUEST CLOAKROOM / W.C: PVC double glazed obscure window to fore, suite comprising low level WC and vanity wash hand basin, radiator, tiled splashbacks and flooring, door back to hall.
STAIRS & LANDING: PVC double glazed window to fore, doors open to four bedrooms, a re-fitted family bathroom and storage, stairs back to ground floor.
BEDROOM ONE: 10’4 x 9’9: PVC double glazed windows to rear, built-in wardrobes, radiator, door to landing and door to:
ENSUITE SHOWER ROOM: PVC double glazed obscure window to rear, suite comprising step-in shower cubicle with glazed door, vanity wash hand basin and low level WC, ladder-style radiator, tiled splashbacks and flooring, recessed downlights, door back to bedroom.
BEDROOM TWO: 9’1 x 8’5: PVC double glazed window to rear, fitted wardrobe, space for double bed, radiator and recess for door back to landing.
BEDROOM THREE: 11’5 x 7’2: PVC double glazed window to fore, radiator, wall panelling and door back to landing.
BEDROOM FOUR: 11’3 x 6’6: PVC double glazed window to fore, radiator, door back to landing.
FAMILY BATHROOM: PVC double glazed obscure window to rear, suite comprising bath with glazed splash screen to side, vanity bowl wash hand basin, low level WC , tiled splashbacks and flooring, ladder-style radiator, door back to landing.
REAR GARDEN: Renewed Italian porcelain provides space for entertaining and advances to lawn, mature shrubs and bushes with a brick-built perimeter together with timber fencing lines the borders of the property, access is given back into the accommodation via a PVC double glazed obscure door to kitchen and bi-folding doors to orangery. A further PVC double glazed obscure door opens to:
DOUBLE GARAGE: (Please check the suitability for your own vehicle use) Up and over garage doors to fore, a PVC double glazed obscure door gives access back to rear garden.
Energy Efficiency and Environmental Impact

Although these particulars are thought to be materially correct their accuracy cannot be guaranteed and they do not form part of any contract.
Property data and search facilities supplied by www.vebra.com





















