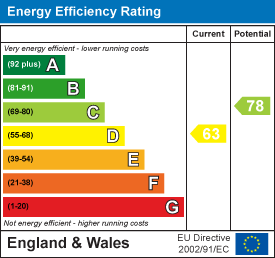
19 Richardson Road
Hove
East Sussex
BN3 5RB
Shelley Road, Hove
Guide price £750,000 Sold
4 Bedroom House - Terraced
- FOUR BEDROOM VICTORIAN HOUSE
- 25' LIVING ROOM WITH PARKET FLOORING & WORKING WOOD BURNER
- TWO BATHROOMS
- EXQUISITE DECOR INCLUDING FARROW & BALL PAINT
- DESIRABLE LOCATION NEAR STONEHAM PARK
- ORIGINAL PERIOD FEATURES
- BESPOKE CARPENTRY STORAGE THROUGHOUT
- WALLED PRIVATE REAR GARDEN
- BESPOKE SHUTTERS
- CLOSE TO DESIRABLE SCHOOLS AND WISH PARK
** GUIDE PRICE £750,000 to £775,000 **
A stylish four-bedroom, two bathroom Victorian house located near the picturesque Stoneham Park, this property is ideal for families or those seeking a comfortable living space. The property has been finished to the highest standards, ensuring that every detail has been thoughtfully considered. Most rooms benefit from built-in cabinetry and bespoke shutters providing ample storage solutions while maintaining a clean and uncluttered aesthetic.
There is a private rear walled garden accessed through a contemporary kitchen that has integral appliances and a range style cooker.
This home not only offers a tranquil setting but also easy access to local amenities and transport links. Whether you are enjoying a quiet evening in or entertaining guests, this charming home is sure to impress.
As you enter, you are greeted by a traditional Victorian hallway with ceiling cornice and archway. The bay fronted through reception room is a wonderful space that includes a feature fireplace, elegantly flanked by built-in storage and with a wood burning stove. This delightful room is perfect for showcasing your collection of books or displaying cherished décor items. The solid wood parquet flooring flows seamlessly through the expansive living area, creating a warm and inviting atmosphere. The whole house has been tastefully decorated throughout and a Farrow and Ball palette has been used to create a stylish and welcoming home.
To the rear of the property is the hub of the home – a stylish kitchen complete with quartz worksurface, range cooker, integrated fridge freezer, washing machine, dishwasher and tumble dryer, there is a side aspect window and French doors lead out to the garden letting in even more light. Additionally, a ground floor toilet adds to the convenience and practicality of the home.
On the first floor is a bay fronted double bedroom, which spans the full width of the property and has an original Victorian fire surround with a fitted double wardrobe to one side. There are two further double bedrooms to the rear of the house and a family bathroom suite.
The split level landing has stairs rising to the second floor, there you will find a double bedroom with bespoke fitted wardrobes to one side, Velux windows providing lot's of natural light, there is also additional eaves storage. Another separate luxurious shower room is located on this floor, fully tiled and with a walk in shower that has a mixer tap, the W.C has a concealed cistern and there is an attractive vanity unit.
Garden
The rear garden is enclosed to three sides by original Victorian brick walls, there are floral borders, a fragrant climbing Jasmin plant and an olive tree.
Additional Information
EPC rating: D
Internal measurement: 1,345 square feet / 125 square meters
Tenure: Freehold
Council tax band: D
Parking zone: R
Energy Efficiency and Environmental Impact

Although these particulars are thought to be materially correct their accuracy cannot be guaranteed and they do not form part of any contract.
Property data and search facilities supplied by www.vebra.com

























