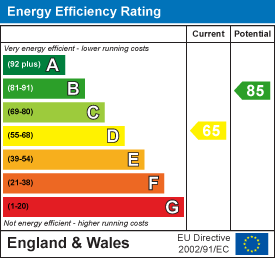.gif)
Athertons Property & Land
8 York Street
Clitheroe
BB7 2DL
Eccles Terrace, Grindleton, Ribble Valley
£395,000 Sold (STC)
3 Bedroom Cottage - Semi Detached
An exceptional three-bedroom semi-detached home situated on a generous west-facing plot, offering outstanding standards of quality and presentation. Set back from Main Street, it enjoys delightful open views of nearby woodland to the rear, paired with a charming interior that showcases exposed beam ceilings, log-burning stoves, flagged flooring, pitch pine joinery, and many other characterful features. Light, airy, and deceptively spacious, this wonderful home blends timeless appeal with modern comforts. Benefiting from new hardwood double-glazed windows throughout, gated off-road parking, expansive gardens, and stunning views, this idyllic cottage is offered to the market with no onward chain.
The property is approached via a wide paved path leading to front off-road parking, suitable for a small car, with additional parking available to the side and rear. The sheltered main door opens into a welcoming dining/reception area with a central tiled floor, a log-burning stove, built-in pitch pine storage, a staircase to the first floor, and access to both the kitchen and lounge. The spacious lounge is filled with natural light from its front and rear windows and features an exposed beam ceiling and a central stone fireplace with an open fire.
The heart of the home is the quaint, farmhouse-style kitchen/diner, offering a cosy and inviting retreat. It boasts Shaker-style base and eye-level units, maple worktops, a large Belfast sink, a Rangemaster cooker with five-ring gas hob, plate warmer and a four-drawer oven, an integrated dishwasher, and space for a small dining table illuminated by pendant copper lights. A stunning original cast iron open fire stove completes this delightful space. Off the kitchen is a versatile utility/pantry with plumbing for a washer and dryer, space for a fridge and freezer, and useful storage. The rear porch hosts the wall-mounted boiler and leads to an external veranda with views over the garden.
Upstairs, a split-level landing with hardwood doors provides access to all rooms, along with a large over-stair storage cupboard. The master bedroom enjoys elegant wall panelling, a tiled window sill, and a recently fitted three-piece en-suite comprising a corner electric Mira shower, dual-flush WC, pedestal washbasin, and tiled flooring. The second bedroom is another spacious double, while the third bedroom is a generous single or small double with fitted storage and beautiful open views over the rear garden and woodlands beyond. The family bathroom is luxuriously appointed with Victorian-style fittings, including a freestanding roll-top bath with an electric shower over, a washbasin with vanity unit, a low-flush WC, tiled flooring, and part-tiled walls.
Externally, the gardens are a genuine delight, featuring a large patio seating area, expansive lawns seldom found with properties of this size, low-walled and mature borders, planting beds, a timber storage shed, and breathtaking open views of the surrounding woodland. A gate secures access to the rear garden, with off-road parking available within the rear and side borders. Adjacent to the boundary wall, a little-used public footpath leads to adjoining fields and woodlands, ideal for dog walking or enjoying the natural surroundings.
Grindleton is a desirable village to the northwest of Clitheroe, situated between Waddington and Bolton-by-Bowland. The property is within walking distance of both the primary school and Bowland High School, with Clitheroe just a ten-minute drive away. It is a village with a strong sense of community, boasting a church, an award-winning village pavilion, and a newly opened gastropub - The Rum Fox.
Services
All mains services are connected.
Tenure
We understand from the owners to be Freehold.
Energy Performance Rating
D
Council Tax
Band E
Energy Efficiency and Environmental Impact

Although these particulars are thought to be materially correct their accuracy cannot be guaranteed and they do not form part of any contract.
Property data and search facilities supplied by www.vebra.com


























