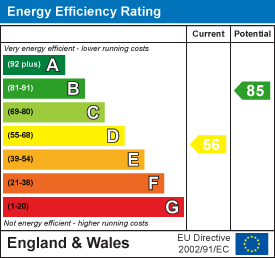
85 High Street
Knaresborough
HG5 0HL
Finkle Street, Knaresborough
Asking Price £219,995
3 Bedroom House - End Terrace
- Grade II Listed End Terrace Cottage
- Three Bedrooms
- Lounge
- Dining Room
- Kitchen
- Bathroom
- Study
- Courtyard and Outside Shed with Electric Light and Power
- Gas Central Heating
- Close to Knaresborough Town Centre
**** DELIGHTFUL PERIOD COTTAGE ****
Tanners Cottage is a charming Grade II listed cottage located just off Knaresborough's High Street. This extended living accommodation would be ideal for professional couples or first time buyers.
Accommodation
This charming Grade II listed cottage has well proportioned living accommodation set across three floors. The property occupies a choice position just off the High Street in Knaresborough, ideal for the railway station and offering quick and easy access to the A1 motorway.
The property is entered at the front into a lounge having a gas central heating radiator and log burner with a feature Yorkshire stone hearth. There is a television aerial and telephone points and an exposed beam ceiling, in addition to a bay window with shutters to the front of the property.
Beyond the lounge is a dining room which would have been the original kitchen to the property, The dining room has a beamed ceiling with a walk-in pantry, double radiator and a thermostatic control panel for the central heating. There is a window seat and shutters, and tiled flooring.
The kitchen has high and low cupboards with wooden worktops, ceramic sink unit and drainer. The kitchen benefits from tiled flooring and splashbacks, and benefits further from a dishwasher, extractor fan and canopy. There are roller blinds and a stable door with an outside door canopy.
The house bathroom is beyond the kitchen and has a panelled bath, shower screen, towel rail radiator, roller blind and extractor fan. There is a Mira shower unit. white pedestal wash hand basin and white w/c. The bathroom is fully tiled on the walls and floor.
The property's main bedroom is positioned at the front of the property being a generous double room with a double fronted built-in handmade wooden wardrobe. There is an exposed open fire, sash window and shutters, and a double radiator.
The study has the Worcester gas central heating boiler and a beamed ceiling. There are shelves for storage and window shutters.
The second bedroom is to the back of the property with double radiator and plumbing for a wash hand basin.
The stairs go up to the loft room. The third bedroom is a loft room with three storage cupboards, double radiator and white surround cover, wooden beams and two Velux windows.
To the Outside
The shared courtyard has an outside shed which has electric light and power. The washing machine and freezer are housed in the shed. There is right of access to the property through a gate into the courtyard.
The property has been modernised in recent years and an early inspection would be strongly recommended.
Notes
Tenure: Leasehold
Services/Utilities: Mains Gas, Electricity, Water and Sewerage are understood to be connected
Broadband Coverage: Up to 95.33 mb/s* download speed
EPC Rating: D
Council Tax: B - North Yorkshire County Council
Parking Permits: Available from North Yorkshire County Council
Current Planning Permissions: No current valid planning permissions
Viewings: Strictly via the selling agent - Stephensons Estate Agents - 01423 867700**
* Download speeds vary by broadband providers so please check with them before purchasing
** The vendor works for Stephensons Estate Agents
Starting Year of Lease: 2 December 1732
Years Remaining on Lease: 292 years
Energy Efficiency and Environmental Impact


Although these particulars are thought to be materially correct their accuracy cannot be guaranteed and they do not form part of any contract.
Property data and search facilities supplied by www.vebra.com























