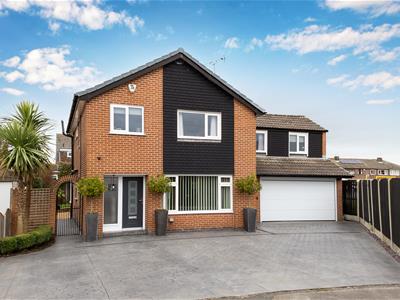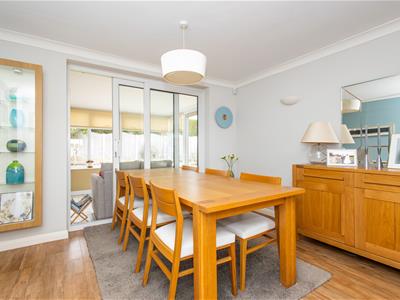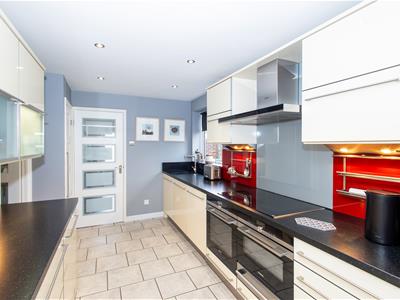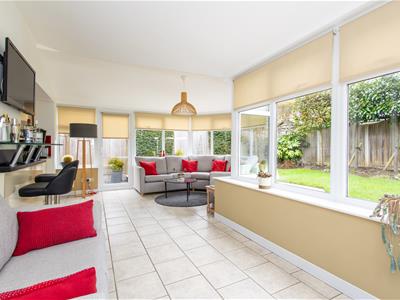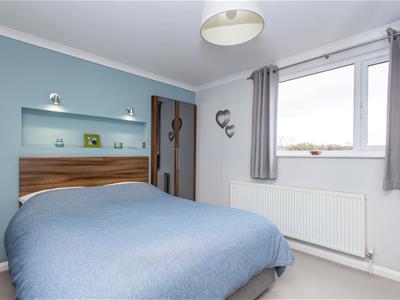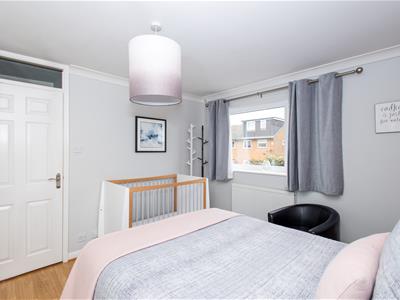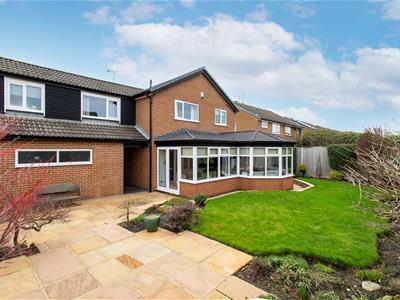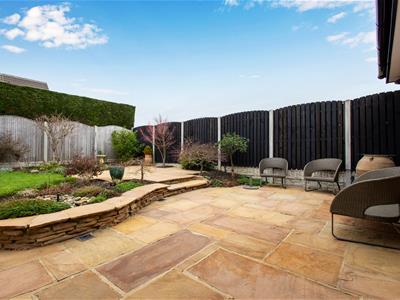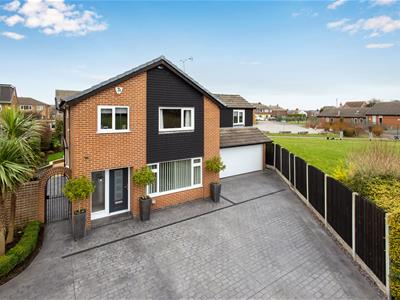
6 Main Street
Garforth
Leeds, West Yorkshire
LS25 1EZ
Harlech Way, Garforth, Leeds
Offers In The Region Of £499,000 Sold (STC)
4 Bedroom House - Detached
- EXTENDED FOUR BEDROOM DETACHED FAMILY HOME
- GENEROUS SIZED LOUNGE WITH DINING AREA & FEATURE FIRE AND SURROUND
- OPEN PLAN FULLY INSULATED FAMILY ROOM WITH UNDER FLOOR HEATING
- FITTED KITCHEN WITH SIEMANS APPLIANCES & SILESTONE WORKTOP
- MASTER BEDROOM WITH EN-SUITE SHOWER ROOM
- LARGER THAN AVERAGE FAMILY BATHROOM WITH FREE STANDING BATH
- DOUBLE GARAGE, AMPLE OFF ROAD PARKING & ENCLOSED REAR GARDEN
- COUNCIL TAX BAND E
- EPC RATING D
* FOUR BEDROOM EXTENDED FAMILY HOME * OPEN PLAN FAMILY ROOM/KITCHEN WITH BREAKFAST BAR* SIEMENS INTEGRATED KITCHEN APPLIANCES * EN-SUITE TO MASTER BEDROOM * DOUBLE GARAGE WITH ELECTRIC DOOR * AMPLE OFF ROAD PARKING *
Immaculate extended four bedroom detached family home for sale, boasting an envious position at the top of a peaceful cul-de-sac and offered with NO CHAIN! This home is in a sought after location, benefiting from close proximity to public transport and road links, esteemed schools and parks.
This well maintained property offers generous accommodation, including four good sized bedrooms, large family bathroom, two open-plan reception rooms and a fitted kitchen with an open plan design. The fitted kitchen features Silestone granite counter-tops and top of the range Siemens appliances and leads into the open plan family room. The fully insulated family room enjoys underfloor heating and offers a lovely garden view, with direct access to an Indian stone patio in the garden, perfect for alfresco dining and entertaining. The generous lounge with open plan dining area, is designed with a large window allowing natural light to flood in. The lounge has an Elgin & Hall gas fire with marble inglenook and hearth, adding warmth and charm to the home.
The master bedroom is a haven of comfort, furnished with built in wardrobes and an en-suite shower room for added luxury. Remaining bedrooms are double sized, offering ample space and versatility. The large family bathroom is a spa like retreat with a stunning free standing bath and walk in shower and twin basins, while the ground floor W.C offers convenience.
The property is further enhanced with a double garage, with an electric sectional door and ample off road parking for three to four cars. The property is secured with both a CCTV system and alarm to add to the quality of this fantastic home!
Entrance Hall
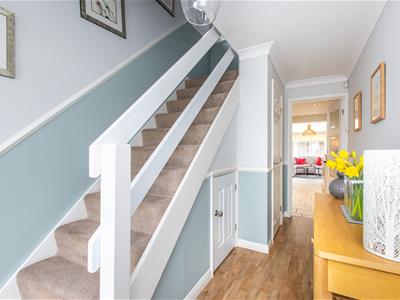 Radiator, luxury vinyl flooring, dado rail, coving to ceiling, built-in under stairs storage cupboard, composite entrance front door with matching side panel, stairs to first floor landing, door to:
Radiator, luxury vinyl flooring, dado rail, coving to ceiling, built-in under stairs storage cupboard, composite entrance front door with matching side panel, stairs to first floor landing, door to:
WC
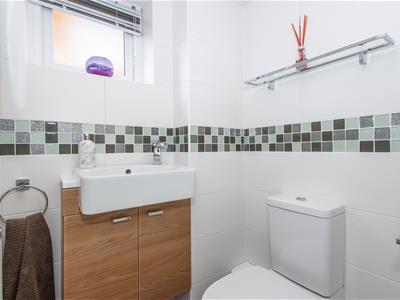 Double-glazed window to side, fitted with two-piece suite comprising, wash hand basin with storage under and low-level WC, full height tiling to all walls, radiator, tiled flooring.
Double-glazed window to side, fitted with two-piece suite comprising, wash hand basin with storage under and low-level WC, full height tiling to all walls, radiator, tiled flooring.
Lounge/Diner
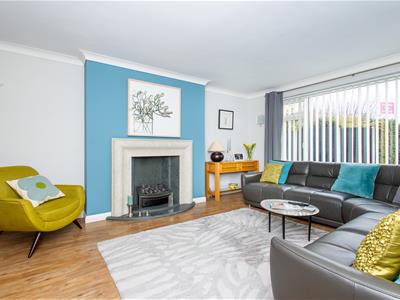 8.28m max x 3.91m max (27'2" max x 12'10" max )27'2" max x 12'10" max (11'9" min)
8.28m max x 3.91m max (27'2" max x 12'10" max )27'2" max x 12'10" max (11'9" min)
Double-glazed window to front, contemporary stainless steel basket coal effect gas fire from Elgin and Hall, three radiators, luxury vinyl flooring, three wall light points, coving to ceiling, double- glazed patio doors.
Fitted Kitchen
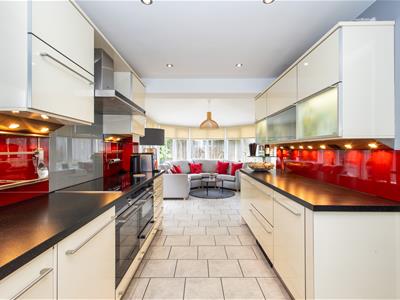 3.61m x 2.44m (11'10" x 8'0")Fitted with a range of modern high gloss eye level and base units with Silestone granite worktops, glass splash backs, sink unit with single drainer and mixer tap, Siemens built in dishwasher and automatic washing machine, fridge and freezer, self cleaning electric oven, combination oven/microwave with warming drawer underneath. Siemens induction hob with extractor hood over. Built in storage cupboard, tiled flooring, recessed spotlights, open plan to Family Room, door to lounge.
3.61m x 2.44m (11'10" x 8'0")Fitted with a range of modern high gloss eye level and base units with Silestone granite worktops, glass splash backs, sink unit with single drainer and mixer tap, Siemens built in dishwasher and automatic washing machine, fridge and freezer, self cleaning electric oven, combination oven/microwave with warming drawer underneath. Siemens induction hob with extractor hood over. Built in storage cupboard, tiled flooring, recessed spotlights, open plan to Family Room, door to lounge.
Family Room
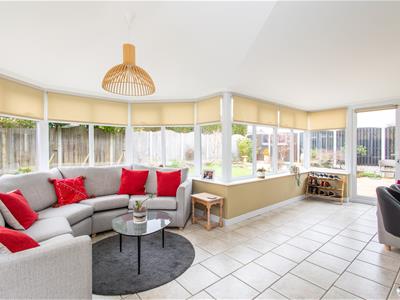 4.27m max x 6.07m max (14'0" max x 19'11" max )14'0" max (8'1" min) x 19'11" max
4.27m max x 6.07m max (14'0" max x 19'11" max )14'0" max (8'1" min) x 19'11" max
Half brick construction with a fully insulated roof (fitted 2018) and double-glazed windows and doors. Tiled flooring, and under floor heating.
Landing
Double-glazed window to the side. Radiator, dado rail, built in airing cupboard, coving to ceiling, door to:
Master Bedroom
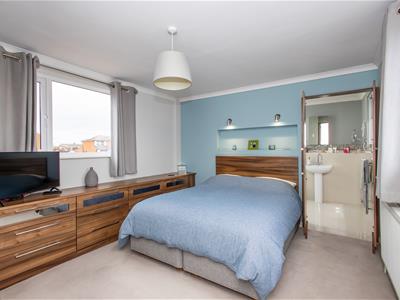 3.33m x 4.09m (10'11" x 13'5")Double-glazed window to the front and rear, fitted wardrobes with hanging rail, shelving and matching drawers, radiator, two wall light points, coving to ceiling, and double door to:
3.33m x 4.09m (10'11" x 13'5")Double-glazed window to the front and rear, fitted wardrobes with hanging rail, shelving and matching drawers, radiator, two wall light points, coving to ceiling, and double door to:
En-suite Shower Room
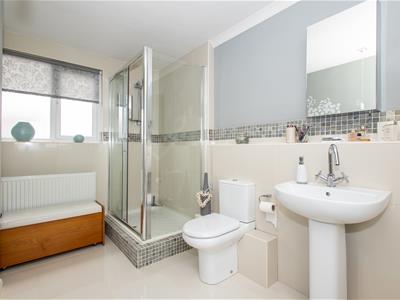 Fitted with three-piece suite comprising shower enclosure with shower over, pedestal wash hand basin and low level WC. Half tiled walls, double-glazed window to rear, double glazed window to front. Chrome ladder radiator, tiled flooring, and coving to ceiling.
Fitted with three-piece suite comprising shower enclosure with shower over, pedestal wash hand basin and low level WC. Half tiled walls, double-glazed window to rear, double glazed window to front. Chrome ladder radiator, tiled flooring, and coving to ceiling.
Bedroom 2
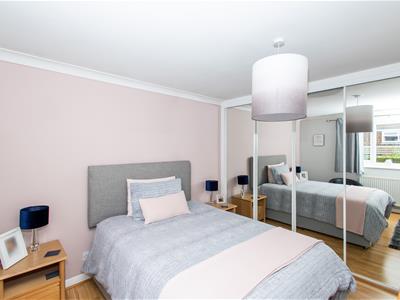 3.28m x 3.20m (10'9" x 10'6")Double-glazed window to rear, radiator, wooden effect laminate flooring, and fitted wardrobes with hanging rail and sliding doors.
3.28m x 3.20m (10'9" x 10'6")Double-glazed window to rear, radiator, wooden effect laminate flooring, and fitted wardrobes with hanging rail and sliding doors.
Bedroom 3
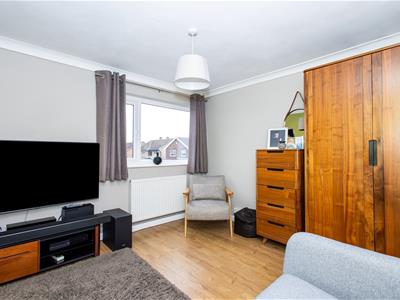 3.20m x 3.20m (10'6" x 10'6")Double-glazed window to front, radiator, wooden effect laminate flooring, coving to ceiling.
3.20m x 3.20m (10'6" x 10'6")Double-glazed window to front, radiator, wooden effect laminate flooring, coving to ceiling.
Bedroom 4
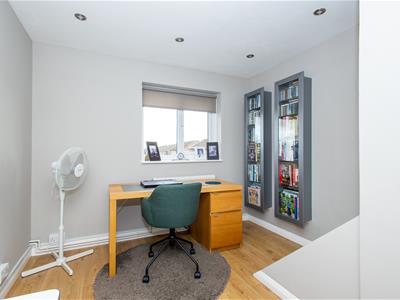 3.23m max x 2.82m max (10'7" max x 9'3" max )Double-glazed window to front, radiator, wooden effect laminate flooring.
3.23m max x 2.82m max (10'7" max x 9'3" max )Double-glazed window to front, radiator, wooden effect laminate flooring.
Family Bathroom
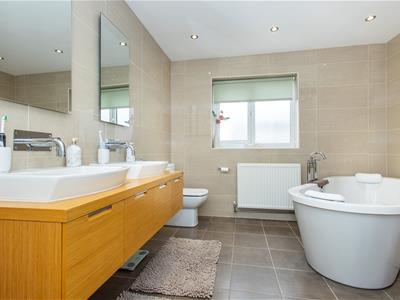 Fitted with five-piece suite comprising free standing feature bath with mixer tap, twin vanity wash hand basin with storage under, walk-in shower enclosure with shower over with drencher style head and low level W.C. Extractor fan, double-glazed window to rear and side, full height tiling to all walls, radiator, tiled flooring, chrome ladder style radiator.
Fitted with five-piece suite comprising free standing feature bath with mixer tap, twin vanity wash hand basin with storage under, walk-in shower enclosure with shower over with drencher style head and low level W.C. Extractor fan, double-glazed window to rear and side, full height tiling to all walls, radiator, tiled flooring, chrome ladder style radiator.
Outside
There is a concrete imprinted driveway to the front, which offers off road parking for three/four cars comfortably. The driveway leads to the double garage, two gated side entrances both providing access to the rear garden. To the rear, there is a fully enclosed garden with a lawn and mature planting, a contemporary style water feature and an Indian stone paved patio seating area and path.
Garage
Double garage with side personal door, power, light and water connected, double-glazed window to rear, and remote controlled electric up and over sectional door.
Agents Note
Please note the total area space on the floor-plan includes the garage.
Energy Efficiency and Environmental Impact

Although these particulars are thought to be materially correct their accuracy cannot be guaranteed and they do not form part of any contract.
Property data and search facilities supplied by www.vebra.com
