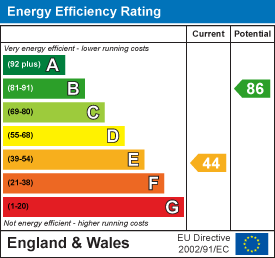Spring Farm Bungalow, Out Newton
Offers Over £430,000
3 Bedroom Bungalow - Detached
- DETACHED DORMER BUNGALOW
- VERY WELL PRESENTED
- 1.15 ACRE PLOT
- AGRICULTURAL OUTBUILDINGS INCLUDED
- SET AMONGST OPEN FIELDS
Superb three double bedroom dormer bungalow situated amongst open fields and occupying a total plot size of approximately 1.15 acres made up of laid to lawn gardens and a number of former farm buildings, including a large agricultural shed offering plenty of storage space or potential business usage for anyone looking to a run a home business etc. Immaculately presented throughout and having been tastefully updated to the credit of the current owners to a high specification, this property offers a great opportunity for any buyers looking to escape to the countryside into a property that wants for nothing! The property comprises: porch, open plan kitchen diner with solid fuel stove and integrated appliances, separate utility room and WC, pleasant lounge, stunning four piece family bathroom and three double bedrooms, one on the ground floor and two on the second floor. With double glazing throughout including floor to ceiling windows throughout the ground floor that flood the property with natural light and maximise those open views. This property simply must be seen to appreciate all that is has to offer!
Porch
1.55 x 2.90 (5'1" x 9'6")A black composite door opens to a useful rear entrance porch with tiled flooring and a radiator.
Kitchen
5.15 x 2.70 (16'10" x 8'10")Contemporary white gloss fitted units with matching larder units and a island breakfast bar, with contrasting stone effect worktops and splash backs, housing a high level electric oven, microwave, gas hob with extraction hood and a dishwasher, with a recessed space for a double fridge freezer, over counter pendant lighting, wooden flooring, vertical radiator and uPVC French doors.
Diner
5.50 x 3.00 (18'0" x 9'10")Open plan to the kitchen, with wooden flooring throughout, three floor to ceiling uPVC windows to two aspects, a vertical radiator and a free standing solid fuel stove with slate effect tiling.
Inner Hallway
5.65 x 1.80 (18'6" x 5'10")A tiled hallway leads from the kitchen diner to give access through to the utility and ground floor WC, with a modern vertical radiator and a useful built-in cloaks cupboard.
Utility
2.00 x 1.65 (6'6" x 5'4")With fitted units and space/plumbing for a washing machine and dryer, with a uPVC window, tiled flooring and a built-in cupboard housing the gas combi-boiler.
WC
2.00 x 0.90 (6'6" x 2'11")Ground floor WC with tiled walls and tiled flooring housing a concealed cistern WC, basin and uPVC window.
Bathroom
2.75 x 1.80 (9'0" x 5'10")Luxurious four piece family bathroom fitted with a free standing double ended bath with mixer shower tap, quadrant shower cubicle with dual shower heads, close coupled WC and a vanity basin set in a white unit with a mirror above with integral light. With feature hexagonal wall tiles and contrasting tiled floors, towel radiator and uPVC window.
Lounge
4.50 x 3.40 (14'9" x 11'1")Good size living room with a radiator and with a floor to ceiling uPVC window and further side facing uPVC window providing superb views over open land and providing plenty of natural lighting.
Bedroom Three
3.75 x 3.40 (12'3" x 11'1")Ground floor double bedroom with uPVC window and radiator.
Hallway/Landing
With a floor to ceiling uPVC window, wooden flooring, radiator and a oak staircase with glass balustrade leading to the first floor, where there is access to a boarded eaves storage space.
Bedroom One
4.30 x 3.65 (14'1" x 11'11")Double bedroom with a uPVC glazed dormer window facing out over open fields and radiator.
Bedroom Two
4.30 x 3.40 (14'1" x 11'1")Second first floor double bedroom with a uPVC glazed dormer window also facing out over open fields, radiator and loft access.
Garden
The property is located within plot totalling 1.14 acres and is set amongst open fields and enjoys far reaching views for miles around for added privacy and tranquillity. The property is accessed via a private driveway providing off street parking and access to a brick built garage, with a gated and tree lined driveway continuing through to the outbuildings. The property itself enjoys large open laid to lawn gardens to all sides along with a large south facing patio area and external bar at the rear that is ideal for outdoor entertaining.
Outbuildings
Contained within the site are a number of dis-used former agricultural buildings (roofing materials have been removed for safety), two garages, hard standing silage clamp and a large agricultural shed providing plenty of storage.
Agent Note
Parking: off street parking is available with this property
Heating & Hot Water: both are provided by an LPG fired combi boiler.
Mobile & Broadband: we understand mobile and broadband (ADSL) are available. For more information on providers, predictive speeds and best mobile coverage, please visit Ofcom checker.
There is a public footpath crossing the rear of the the property boundary
Council tax band A.
Drainage is by way of a septic tank and the property has LPG fuelled heating/hot water.
Energy Efficiency and Environmental Impact

Although these particulars are thought to be materially correct their accuracy cannot be guaranteed and they do not form part of any contract.
Property data and search facilities supplied by www.vebra.com




































